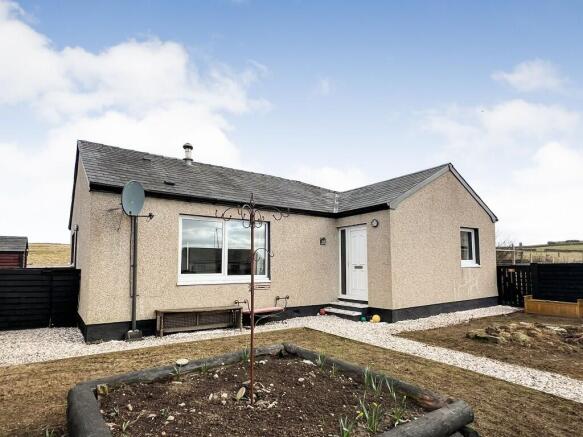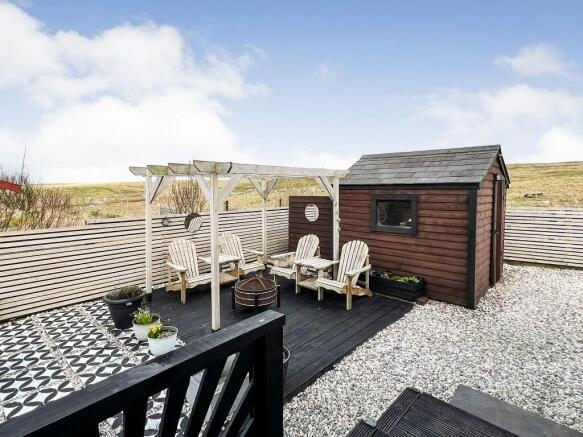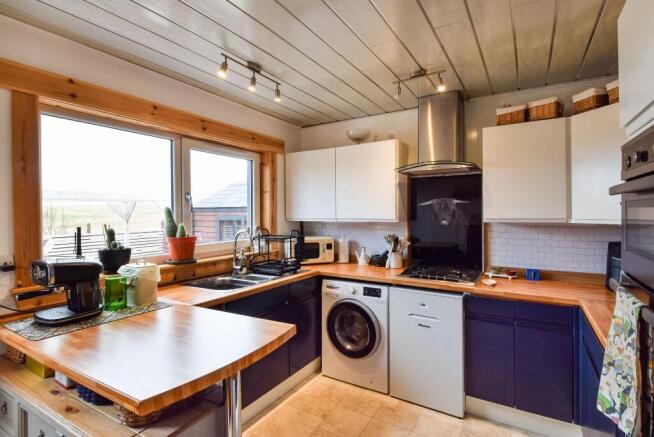
18 Dalsetter Wynd, Dunrossness, ZE2 9JJ

- PROPERTY TYPE
Detached
- BEDROOMS
3
- SIZE
Ask agent
- TENUREDescribes how you own a property. There are different types of tenure - freehold, leasehold, and commonhold.Read more about tenure in our glossary page.
Freehold
Key features
- Enjoying an open southerly aspect
- Set in an attractively laid out, established garden
- Affordable family property
Description
Enjoying an open southerly aspect, 18 Dalsetter Wynd is a three bedroom / two reception, single storey, detached house with a single garage, set in an attractively laid out, established garden about a mile from the local shop and primary school. Lerwick approximately 22 miles.
In addition to three bedrooms, two doubles and a single, the double glazed accommodation also includes a bright, 20' living room with multi-fuel stove, a separate dining room, kitchen and family bathroom which has been attractively re-fitted in recent years. Two of the bedrooms have built-in wardrobes, additional storage space being provided by a large cupboard in the hall, and the loft space. Oil-fired central heating,
A lovely west-facing seating area to the side of the house provides a great, outside entertainment space, and there is also a lawn to the front and three sheds, one which is currently used as a gym.
Affordable family property with the benefit of the second reception room and the shop and school being within easy reach.
General Information
Dalsetter Wynd is situated on the east side of the wider Dunrossness area of the South Mainland of Shetland approximately 22 miles south of Lerwick. The estate is situated close to the main amenities in the area which are grouped together about a mile from the house on the main Lerwick - Sumburgh road, these including a mini-supermarket with post office & fuel, a small DIY store and the area's primary school, secondary pupils going to Sandwick or Lerwick to the north. The airport at Sumburgh for air travel to mainland Scotland is also within easy reach.
The house is fully double glazed with recently replaced uPVC windows and doors, and central heating is provided by an oil-fired boiler in the kitchen, supplemented by a cosy, multi-fuel stove in the living room, the central heating boiler also supplying hot water.
The sale will include all carpets and other fixed floor coverings, curtains & blinds and light fittings.
Accommodation
Entry is via a new uPVC double glazed front door & side light which opens to a wood-lined lobby with space for coats etc., and tile effect vinyl flooring which extends into the hall, again wood-lined, via a glazed inner door. On the right a handy built-in cupboard provides useful storage space and there is also a hatch with pull-down ladder to the loft.
A door to the left opens to the good-sized, carpeted living room, a particularly bright room thanks to its wide picture window which enjoys the open aspect to the south. A multi-fuel stove set on a slate hearth is a striking focal point although there is also a central heating radiator. A contemporary style centre light and matching wall lighting provides artificial light. A wide archway at the rear of the room leads through in to the separate dining room which is situated to the rear of the house, its window enjoying an open view over the farmland behind the house. Again a good-size, the room has the same vinyl flooring as in the hall, and also the kitchen, and further pine doors leading back to the kitchen and back into the hall.
The west-facing kitchen has fitted units incorporating an integral double electric oven and gas hob with cooker hood over, plus a small breakfast bar, inset 1½ bowl sink and plumbing for a washing machine (included in the sale) and dishwasher. A new uPVC double glazed door leads to the paved patio area to the side of the house.
Back off the hall is an attractively finished family bathroom re-fitted a few years ago with a modern white suite including an extra deep bath with wet-wall lined shower area and shower screen over, the wet-wall lining also extending behind the wash hand basin which is set on a fitted cupboard unit which provides space for toiletries etc. and has a mirror / shelf unit with integral spotlighting over. The rest of the room is clad with painted wood lining. Ladder style heated towel rail supplied by the central heating system, & vinyl flooring.
Next to the bathroom is a north-facing, carpeted double bedroom, this room benefiting from a substantial built-in wardrobe concealed behind sliding mirror doors. Bedroom 2 is an east-facing single room, also carpeted. Bedroom 3, the main bedroom is a bright south-facing room with large built-in wardrobe and fitted carpet.
Rooms Sizes
Living Room
(Approx. 6.15m x 3.7m)
Kitchen
(Approx. 3.9m x 3m)
Dining Room
(Approx. 3.9m x 3.05m)
Bathroom
(Approx. 2.55m x 1.6m)
Bedroom 1
(Approx. 3.55m x 2.8m + wardrobe)
Bedroom 2
(Approx. 3.15m x 2.8m)
Bedroom 3
(Approx. 3.15m x 3.1 + wardrobe)
External
The property benefits from an attractively laid out, established garden area which is enclosed by a fence, a gate opening to a gravel path to the front door flanked by lawns to either side, one with rockery, the other with a raised floor bed. The gravel path continues around both sides of the house, further gates providing access to the back garden. On the left is a lovely part paved, part decked seating area, a great outside entertainment space screened by a fence and featuring a wooden pergola, decked steps leading to the kitchen door. Cold water tap. Next to the seating area is a garden shed (approx. 2.35m x 2.25m) with power.
Behind the house is a levelled area bordered by timber which has been prepared for seeding with grass, and a rotary clothes dryer, with two larger shed / workshops, one currently used as a gym, at the far end, also with power, the garden extending around the east side of the house to a further paved area, a greenhouse, and gate back to the front.
Included in the sale is a single garage close by the house, part of a block of four garages, the garage for No.18 being the second garage in from the right. It has recently had new wooden garage doors.
Council Tax
Understood to currently be Band A. Prospective purchasers should however contact Shetland Islands Council directly for confirmation. Details of Council Tax rates can be found on Shetland Island Council's website at:
Property location
To reach the house turn east from the main Lerwick - Sumburgh road at Robins Brae to Boddam, Troswickness & Dalsetter. Turn left to Clumlie and follow the road around the voe to Dalsetter. No.18 is situated in the second cul-de-sac on the left just over halfway through the estate. Turn into the cul-de-sac and No.18 is in the middle at the far end immediately ahead of you.
- COUNCIL TAXA payment made to your local authority in order to pay for local services like schools, libraries, and refuse collection. The amount you pay depends on the value of the property.Read more about council Tax in our glossary page.
- Ask agent
- PARKINGDetails of how and where vehicles can be parked, and any associated costs.Read more about parking in our glossary page.
- Garage
- GARDENA property has access to an outdoor space, which could be private or shared.
- Rear garden
- ACCESSIBILITYHow a property has been adapted to meet the needs of vulnerable or disabled individuals.Read more about accessibility in our glossary page.
- Ask agent
Energy performance certificate - ask agent
18 Dalsetter Wynd, Dunrossness, ZE2 9JJ
Add an important place to see how long it'd take to get there from our property listings.
__mins driving to your place
Get an instant, personalised result:
- Show sellers you’re serious
- Secure viewings faster with agents
- No impact on your credit score



Your mortgage
Notes
Staying secure when looking for property
Ensure you're up to date with our latest advice on how to avoid fraud or scams when looking for property online.
Visit our security centre to find out moreDisclaimer - Property reference BI18dalsetterwynd. The information displayed about this property comprises a property advertisement. Rightmove.co.uk makes no warranty as to the accuracy or completeness of the advertisement or any linked or associated information, and Rightmove has no control over the content. This property advertisement does not constitute property particulars. The information is provided and maintained by Harper Macleod, Shetland. Please contact the selling agent or developer directly to obtain any information which may be available under the terms of The Energy Performance of Buildings (Certificates and Inspections) (England and Wales) Regulations 2007 or the Home Report if in relation to a residential property in Scotland.
*This is the average speed from the provider with the fastest broadband package available at this postcode. The average speed displayed is based on the download speeds of at least 50% of customers at peak time (8pm to 10pm). Fibre/cable services at the postcode are subject to availability and may differ between properties within a postcode. Speeds can be affected by a range of technical and environmental factors. The speed at the property may be lower than that listed above. You can check the estimated speed and confirm availability to a property prior to purchasing on the broadband provider's website. Providers may increase charges. The information is provided and maintained by Decision Technologies Limited. **This is indicative only and based on a 2-person household with multiple devices and simultaneous usage. Broadband performance is affected by multiple factors including number of occupants and devices, simultaneous usage, router range etc. For more information speak to your broadband provider.
Map data ©OpenStreetMap contributors.




