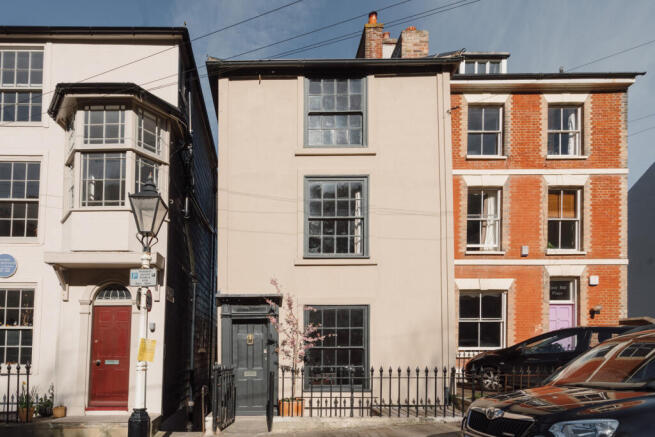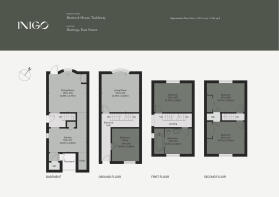
Tackleway, Hastings, East Sussex

- PROPERTY TYPE
End of Terrace
- BEDROOMS
4
- BATHROOMS
1
- SIZE
1,564 sq ft
145 sq m
- TENUREDescribes how you own a property. There are different types of tenure - freehold, leasehold, and commonhold.Read more about tenure in our glossary page.
Freehold
Description
Setting the Scene
Hastings has gone through many iterations. Once a small fishing village, in the 14th century it became a smugglers haven and later, following the Napoleonic Wars, a popular seaside resort. Inaugurated in 1891, the West Hill Cliff Lift funicular railway has retained its original Victorian coaches and even today allows visitors to admire panoramic views of the town and sea.Tackleway was one of the last areas in Hastings Old Town to be developed due to its tricky terrain on the cusp of East Hill and the Hastings cliff line. Most of the homes in the area were built at the end of the 18th century and in the first half of the 19th century, with this house built in approximately 1810.
The recent restoration process of the house involved local conservators and craftsmen. Peg tiling at the rear was revealed by stripping the cement render and sourcing replacement tiles from local reclamation yards; the British slate roof and lead work over the bay windows and entrances were redone by local roofers. The façade was repaired with lime render and painted using Keim Mineral Paint – renowned for its resilience to coastal weather – in a biscuit hue that complements the black-framed sash windows and iron railings.
The Grand Tour
There are two entrances to the house, the front accessed from Tackleway and the side from the small path that runs down to East Hill passage. The front door, accessed past a small patio with smart iron railings, is tucked into a newly restored Portland Stone doorway, opening to an atmospheric hallway. Here, exposed original wooden floorboards have been sanded while walls are lime plaster and left unpainted.
The tranquil living room is at the front of the plan on this floor. Due to the house’s elevated position, the large bay window in this room has a spectacular vista of the Hasting’s rooftops, the sky and the sea. A steel wood-burner is set on brown gloss tiles, in-keeping the pared-back palette.
The kitchen and dining room are on the lower-ground floor; both are characterised by clever tiling from local manufacturer Aldershaw. In the kitchen, white tiles reflect light that pours through a window overlooking the patio. A central island made from timber topped with black slate countertop dominates the room; a rustic butler’s sink with copper accents is set into it. Above, the ceiling is lined with tongue-and-groove panelling.
Across the hallway is the dining room, where one wall is finished in the same gloss tiling as the kitchen, offsetting exposed copper piping. A fireplace with exposed brickwork hewn from a rugged stone creates a focal point; brown diamond tiling runs underfoot in both rooms. The dining room ceiling is lime plaster over hand-riven chestnut laths.
Four bedrooms are distributed between the first and second floors. On the staircase, wooden floorboards have been exposed, and wooden bannisters have been treated with Osmo, adding lustre. The ground floor has one light-filled bedroom currently used as a study.
On the first floor is a bedroom with views over Hastings and a foliate iron fireplace with a wooden surround. There are two further bedrooms on the second floor; the room at the rear has a large built-in wardrobe and a bespoke desk made from poplar wood. The fourth bedroom is similarly fitted with floor-to-ceiling wooden panelling, creating cohesion between the two rooms, which are connected by a Jack-and-Jill WC.
The Great Outdoors
The house’s location on the periphery of Hastings Old Town has allowed for a spacious town garden. It is enclosed by red brick with a wooden trellis topped with mature ivy. The slopes of Hastings are mirrored in the gentle incline of the garden, with paving leading from the house towards a wooden area that catches the last of the day’s sun.
Out and About
Hastings is a thriving town, perennially popular with creative communities. Such are the idiosyncrasies of the area that, in 1990, the art critic Jonathan Meades suggested the town be renamed ‘Bohemia’.
The old town is home to some legendary antique traders and independent retailers, including AG Hendy and Co, Warp and Weft, Hawk & Dove, Vintage Bird, Robert’s Rummage and Hastings Antiques Warehouse. Art galleries are likewise abundant; the most significant is perhaps Hastings Contemporary (formerly the Jerwood Gallery) designed by HAT Projects, though there are many others of note, including The Rebel Gallery, Lucy Bell Fine Art and The Memorial Gallery.
An ever-growing number of restaurants are boosting Hastings’ gastronomic reputation, including Rock-a-Nore Kitchen, The Crown, The Albion and local stalwart Maggie’s Fish and Chips. On the High Street, Judges Bakery (founded in 1826) and Penbuckles delicatessen are perfect community food shops.
Hastings is known for its live music scene, and Sunday evenings are the best time to catch an act. The Stag on the East Hill holds lively folk nights, or for a more peaceful pint, The Jolly Fisherman has a fine selection of craft beers within its buttercup yellow walls.
This is a town rich in culture and traditions live large; the raucously surreal Hastings Jack-in-the-Green celebrations are the largest of their kind in the country, and the town bonfire procession is equally evocative.
Hastings is also a brilliant foothold to explore other coastal spots and characterful towns. St Leonard’s, Rye, Camber and Dungeness are all easily reached by car.
Hastings station is a 20-minute walk from the house, with frequent services to London Bridge and London Victoria station. Trains reach London Bridge in an hour and 20 minutes and Charing Cross in one hour and a half.
Council Tax Band: C
- COUNCIL TAXA payment made to your local authority in order to pay for local services like schools, libraries, and refuse collection. The amount you pay depends on the value of the property.Read more about council Tax in our glossary page.
- Band: C
- PARKINGDetails of how and where vehicles can be parked, and any associated costs.Read more about parking in our glossary page.
- Ask agent
- GARDENA property has access to an outdoor space, which could be private or shared.
- Yes
- ACCESSIBILITYHow a property has been adapted to meet the needs of vulnerable or disabled individuals.Read more about accessibility in our glossary page.
- Ask agent
Energy performance certificate - ask agent
Tackleway, Hastings, East Sussex
Add an important place to see how long it'd take to get there from our property listings.
__mins driving to your place
Get an instant, personalised result:
- Show sellers you’re serious
- Secure viewings faster with agents
- No impact on your credit score
Your mortgage
Notes
Staying secure when looking for property
Ensure you're up to date with our latest advice on how to avoid fraud or scams when looking for property online.
Visit our security centre to find out moreDisclaimer - Property reference TMH81935. The information displayed about this property comprises a property advertisement. Rightmove.co.uk makes no warranty as to the accuracy or completeness of the advertisement or any linked or associated information, and Rightmove has no control over the content. This property advertisement does not constitute property particulars. The information is provided and maintained by Inigo, London. Please contact the selling agent or developer directly to obtain any information which may be available under the terms of The Energy Performance of Buildings (Certificates and Inspections) (England and Wales) Regulations 2007 or the Home Report if in relation to a residential property in Scotland.
*This is the average speed from the provider with the fastest broadband package available at this postcode. The average speed displayed is based on the download speeds of at least 50% of customers at peak time (8pm to 10pm). Fibre/cable services at the postcode are subject to availability and may differ between properties within a postcode. Speeds can be affected by a range of technical and environmental factors. The speed at the property may be lower than that listed above. You can check the estimated speed and confirm availability to a property prior to purchasing on the broadband provider's website. Providers may increase charges. The information is provided and maintained by Decision Technologies Limited. **This is indicative only and based on a 2-person household with multiple devices and simultaneous usage. Broadband performance is affected by multiple factors including number of occupants and devices, simultaneous usage, router range etc. For more information speak to your broadband provider.
Map data ©OpenStreetMap contributors.







