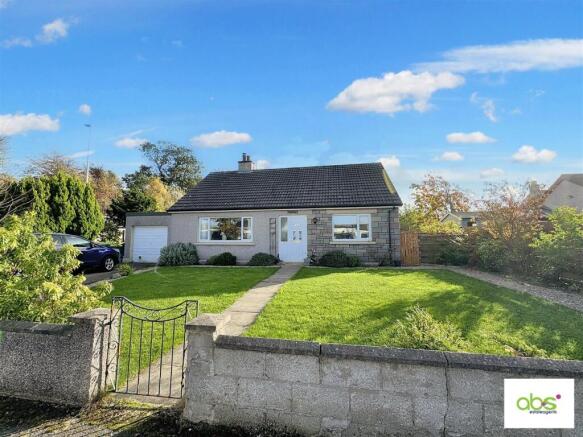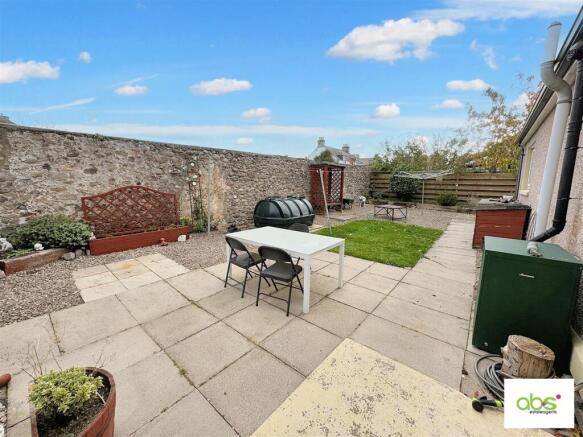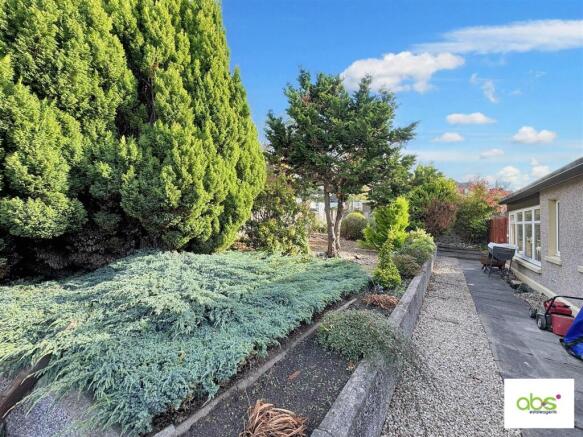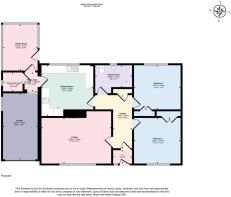2 bedroom detached bungalow for sale
24 Spey Street, Fochabers

- PROPERTY TYPE
Detached Bungalow
- BEDROOMS
2
- BATHROOMS
1
- SIZE
1,033 sq ft
96 sq m
- TENUREDescribes how you own a property. There are different types of tenure - freehold, leasehold, and commonhold.Read more about tenure in our glossary page.
Freehold
Key features
- Lovely detached Bungalow
- Generous garden grounds
- Lounge, Dining Kitchen
- Garden Room
- Two Bedrooms
- Shower Room
- Garage
Description
When you enter you'll be greeted by 2 inviting reception rooms, providing ample space for relaxation and entertaining guests.
One of the standout features of this property is its quiet tucked away situation yet, an easy walk to the high street and its amenities.
The property has space for up to 3 vehicles, parking will never be a hassle for you or your visitors. Whether you have multiple cars or enjoy hosting gatherings, this convenience is sure to impress.
Located in a peaceful neighbourhood, this bungalow offers a tranquil escape from the hustle and bustle of everyday life. The surrounding area provides a sense of community and safety, making it an ideal place to call home.
Don't miss out on the opportunity to make this charming bungalow your own - book a viewing today and envision the possibilities that await you at Spey Street, Fochabers.
Vestibule - 1.47 x 1 (4'9" x 3'3") - Ceiling light, small radiator and attractive wood effect laminate flooring which extends throughout the hall. Low height meter cupboard. Glazed door to the :-
Hallway - 1.45 x 4 06 (4'9" x 13'1" 19'8") - "L" shaped hall with full length shelved cupboard. 2 ceiling light fittings and radiator with cover. Hatch with pull down ladder to floored loft affording superb conversion potential (subject to obtaining planning consents).
Lounge - 5.34 x 3.49 (17'6" x 11'5") - Nicely proportioned and comfortable Lounge with large picture window bringing in plenty natural light and fireplace with multi fuel stove and sleeper mantelpiece. Central ceiling light fitting, radiator and carpet.
Dining Kitchen - 3.99 x 3.88 (13'1" x 12'8") - Modern and spacious Dining Kitchen with full range of fitted floor and wall mounted units in glossy granite grey and complimented by co-ordinating quartz light grey worksurfaces and splashback tiling. Integral electric hob, oven and extractor hood. Fridge/freezer plus washing machine and tumble dryer which match the kitchen too. Again, picture window bringing in wonderful natural light. Sink with mixer tap and drainer. 4 track ceiling light, radiator and vinyl flooring. Door to :-
Rear Lobby - 1.15 x 1.45 (3'9" x 4'9") - Rear Lobby which accesses the Garden Room, the Garage and a great walk-in store - with window, light and power plus shelving
Garden Room - 2.70 x 3.51 (8'10" x 11'6") - A great extra to Rose Villa is this lovely Garden Room with windows on three sides on low height walls. Door to the rear garden. Triple spotlight and wood effect flooring.
Bedroom 1 - 3.63 x 3.4 (11'10" x 11'1") - Full sized front facing double bedroom enjoying a view over the front garden. Double wardrobe. Ceiling light, radiator and carpet.
Bedroom 2 - 3.57 x 3.35 (11'8" x 10'11") - Full sized rear facing double bedroom enjoying a view over the rear garden. Double wardrobe. Ceiling light, radiator and carpet.
Shower Room - 2.89 x 1.7 (9'5" x 5'6") - Shower Room with wc and vanity washhand basin. Large shower area to other end fitted with wet wall panelling and retractable half height shower panels. 2 grab rails. Opaque window. 4 recessed ceiling downlights, radiator and non slip vinyl flooring.
Garage - 2.65 x 5.05 (8'8" x 16'6") - Integral Garage with up and over door, light and power plus window.
Front Garden - Well presented front garden bounded by a low stone wall and laid to lawn with central pathway to the front door and along the front of the house. Tarmacadam area at the Northern end affording ample parking. Further area on the Northern side laid to rockery with mature shrubs. Access up both sides of the house
Rear Garden - The rear garden is extremely private and sheltered by a high stone wall. It is also secure, for children and pets. Laid in a mix of mainly patio, gravel and with swathe of lawn. Greenhouse, wood store, oil tank and rotary clothes dryer.
Fixtures And Fittings - The fitted floor coverings, curtains, blinds and light fittings will be included in the sale price along with the fridge/freezer and the cooker.
Home Report - The Home Report Valuation as at October 2024 is £240,000, Council Tax Band D and EPI rating is E
Brochures
24 Spey Street, FochabersBrochure- COUNCIL TAXA payment made to your local authority in order to pay for local services like schools, libraries, and refuse collection. The amount you pay depends on the value of the property.Read more about council Tax in our glossary page.
- Band: D
- PARKINGDetails of how and where vehicles can be parked, and any associated costs.Read more about parking in our glossary page.
- Yes
- GARDENA property has access to an outdoor space, which could be private or shared.
- Yes
- ACCESSIBILITYHow a property has been adapted to meet the needs of vulnerable or disabled individuals.Read more about accessibility in our glossary page.
- Level access shower
24 Spey Street, Fochabers
Add an important place to see how long it'd take to get there from our property listings.
__mins driving to your place
Get an instant, personalised result:
- Show sellers you’re serious
- Secure viewings faster with agents
- No impact on your credit score
Your mortgage
Notes
Staying secure when looking for property
Ensure you're up to date with our latest advice on how to avoid fraud or scams when looking for property online.
Visit our security centre to find out moreDisclaimer - Property reference 33814058. The information displayed about this property comprises a property advertisement. Rightmove.co.uk makes no warranty as to the accuracy or completeness of the advertisement or any linked or associated information, and Rightmove has no control over the content. This property advertisement does not constitute property particulars. The information is provided and maintained by AB & S Estate Agents, Elgin. Please contact the selling agent or developer directly to obtain any information which may be available under the terms of The Energy Performance of Buildings (Certificates and Inspections) (England and Wales) Regulations 2007 or the Home Report if in relation to a residential property in Scotland.
*This is the average speed from the provider with the fastest broadband package available at this postcode. The average speed displayed is based on the download speeds of at least 50% of customers at peak time (8pm to 10pm). Fibre/cable services at the postcode are subject to availability and may differ between properties within a postcode. Speeds can be affected by a range of technical and environmental factors. The speed at the property may be lower than that listed above. You can check the estimated speed and confirm availability to a property prior to purchasing on the broadband provider's website. Providers may increase charges. The information is provided and maintained by Decision Technologies Limited. **This is indicative only and based on a 2-person household with multiple devices and simultaneous usage. Broadband performance is affected by multiple factors including number of occupants and devices, simultaneous usage, router range etc. For more information speak to your broadband provider.
Map data ©OpenStreetMap contributors.




