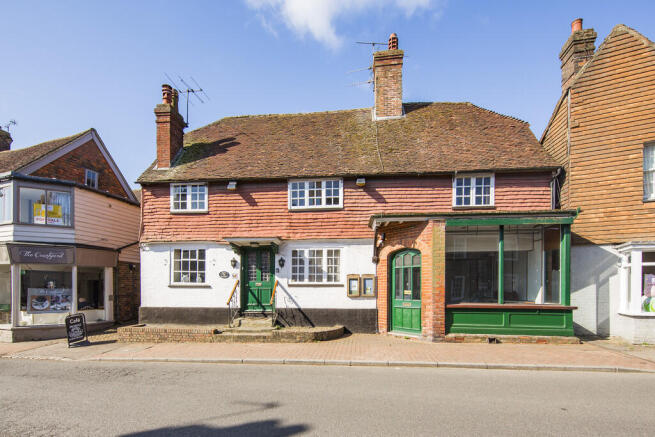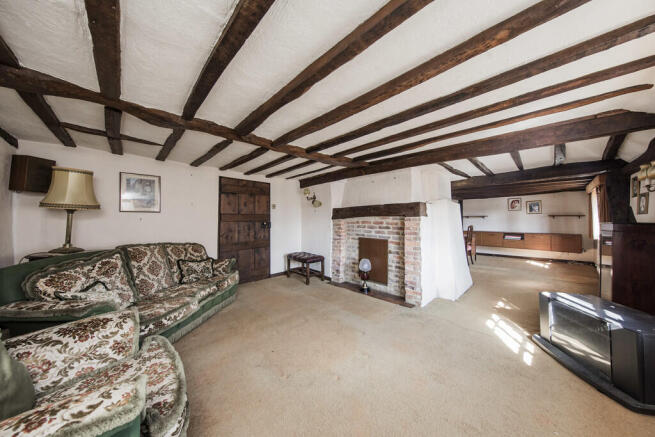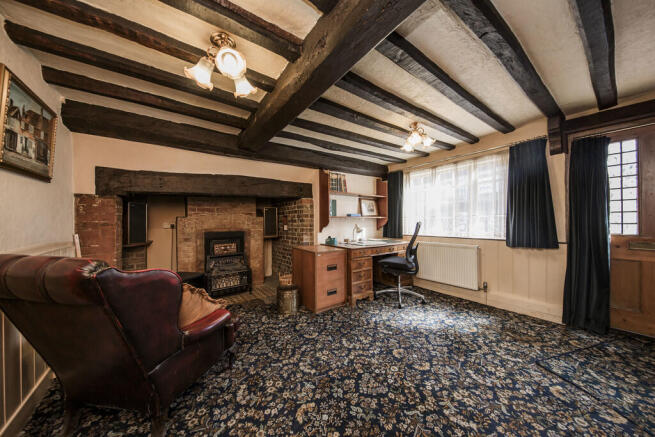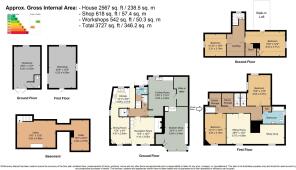
High Street, Rotherfield

- PROPERTY TYPE
Detached
- BEDROOMS
4
- BATHROOMS
1
- SIZE
3,185 sq ft
296 sq m
- TENUREDescribes how you own a property. There are different types of tenure - freehold, leasehold, and commonhold.Read more about tenure in our glossary page.
Freehold
Key features
- Detached House & Former Butchers Shop
- Grade ll Listed
- 4 Bedrooms
- Butcher Shop & Cutting Room
- Courtyard & Rear Garden & Two Workshops
- Energy Efficiency Rating: E (House Only)
- 3 Reception Rooms
- Bathroom & Enclosed Shower
- Enclosed Courtyard & Garden
- Requiring Renovation
Description
Reception Room - Cloakroom - Cellar - Kitchen - Dining Room - Sitting Room & Study Area - Four Bedrooms - Bathroom - Shower Enclosure
Butchers Shop - Cutting Room - Walk-in Chiller
Two Workshops - Rear Garden
Glazed wooden door into:
RECEPTION ROOM: Inglenook fireplace with gas fire insert (not tested), tiled hearth and wooden mantle over. Storage cupboard, fitted carpet, radiator and window to front.
INNER HALLWAY Understairs storage cupboard, wooden parquet flooring, access to cellar and butchers shop.
CELLAR: Two sections of cellar with work surfaces, wall safe, shelving, ample storage space and electric meter.
KITCHEN: Range of high and low level units, sink with drainer, 4-ring gas hob with extractor fan and an oven/grill (Both not tested). Window and door to rear courtyard.
DINING ROOM: Brick built fireplace, red tiled hearth and brick surround, two radiators, fitted carpet and windows to front and side.
HALF LANDING: Fitted carpet.
CLOAKROOM: Low level wc, wall mounted wash hand basin, fitted carpet and obscured window to rear.
FIRST FLOOR LANDING: Storage cupboard with shelving, additional cupboard, fitted carpet and a radiator.
SITTING ROOM/STUDY Chimney breast incorporating a wooden beam, fitted wooden units, fitted carpet, two radiators and two windows to front.
SHOWER ROOM: Handheld shower attachment with wall mounted taps, raised shower tray and tiled walling.
BEDROOM: Fitted carpet, radiator and window to front.
BEDROOM: Fitted carpet, radiator and two windows to rear.
BATHROOM: Bath with tiled surround, low level wc, pedestal wash hand basin, bidet, airing cupboard housing water tank, fitted carpet and radiator,
SECOND FLOOR LANDING: Fitted carpet and window to rear.
BEDROOM: Good size eaves storage cupboards, fitted carpet, radiator and window to side.
BEDROOM: Fitted carpet, radiator and window to side.
SHOP: Open plan retail area with small cashiers' office at the front, steps up to Cutting Room and walk in chiller.
Self-contained access directly from the High Street.
This is a unique commercial opportunity in the centre of a vibrant village. Our joint/sole agents Durlings would be delighted to speak with you about any commercial details you may need.
OUTSIDE FRONT: Side access via a dropped kerb leads to gates opening to the rear courtyard and garden with potential for parking.
OUTSIDE REAR: Side gated access leads to a rear herringbone courtyard adjacent to the property. Steps rise to an area of lawn with a paved area and timber pergola.
TWO WORKSHOPS: Located over two levels and accessed via metal stairs and corrugated iron double doors are two workshops. The lower workshop benefits from a wc and wash hand basin.
SITUATION: The property is in the delightful village of Rotherfield and provides many public footpaths and woodland walks. The village offers a range of amenities, including general stores, a pharmacy, a doctor's surgery, local inns, and churches. The village is also home to a pre-school, a primary school, and various clubs such as the Cricket Club, Bowls Club, and a village hall and community hub (Memorial Institute). Crowborough town is approximately 4 miles away and provides excellent shopping options, including a variety of supermarkets, as well as junior and senior schools. Mainline rail services are available at Crowborough Station with trains to London, while Wadhurst train station, about seven miles away, also offers trains to London. Recreational facilities are plentiful, including golf at Crowborough Beacon and Boars Head courses, as well as the Crowborough Tennis & Squash Club and the Crowborough Leisure Centre, which features an indoor swimming pool. The famous Ashdown Forest, renowned for its superb walking and riding opportunities, is also nearby.
TENURE: Freehold
COUNCIL TAX BAND: (House ) E (Shop) Rateable Value is £4550.00
VIEWING: By appointment with Wood & Pilcher Crowborough or Durlings
AGENTS NOTE: We have been advised that there is potential for parking at the rear of the property for a small car, subject to legal and planning confirmation, which is being investigated.
AGENTS NOTE: We have produced a virtual video/tour of the property to enable you to obtain a better picture of it. We accept no liability for the content of the virtual video/tour and recommend a full physical viewing as usual before you take steps in relation to the property (including incurring expenditure).
ADDITIONAL INFORMATION: Broadband Coverage search Ofcom checker
Mobile Phone Coverage search Ofcom checker
Flood Risk - Check flooding history of a property England -
Services - Mains Water, Gas, Electricity & Drainage
Heating - Gas
Brochures
VideoetteProperty Brochure- COUNCIL TAXA payment made to your local authority in order to pay for local services like schools, libraries, and refuse collection. The amount you pay depends on the value of the property.Read more about council Tax in our glossary page.
- Band: E
- PARKINGDetails of how and where vehicles can be parked, and any associated costs.Read more about parking in our glossary page.
- On street
- GARDENA property has access to an outdoor space, which could be private or shared.
- Yes
- ACCESSIBILITYHow a property has been adapted to meet the needs of vulnerable or disabled individuals.Read more about accessibility in our glossary page.
- Ask agent
High Street, Rotherfield
Add an important place to see how long it'd take to get there from our property listings.
__mins driving to your place
Get an instant, personalised result:
- Show sellers you’re serious
- Secure viewings faster with agents
- No impact on your credit score



Your mortgage
Notes
Staying secure when looking for property
Ensure you're up to date with our latest advice on how to avoid fraud or scams when looking for property online.
Visit our security centre to find out moreDisclaimer - Property reference 100843034180. The information displayed about this property comprises a property advertisement. Rightmove.co.uk makes no warranty as to the accuracy or completeness of the advertisement or any linked or associated information, and Rightmove has no control over the content. This property advertisement does not constitute property particulars. The information is provided and maintained by Wood & Pilcher, Crowborough. Please contact the selling agent or developer directly to obtain any information which may be available under the terms of The Energy Performance of Buildings (Certificates and Inspections) (England and Wales) Regulations 2007 or the Home Report if in relation to a residential property in Scotland.
*This is the average speed from the provider with the fastest broadband package available at this postcode. The average speed displayed is based on the download speeds of at least 50% of customers at peak time (8pm to 10pm). Fibre/cable services at the postcode are subject to availability and may differ between properties within a postcode. Speeds can be affected by a range of technical and environmental factors. The speed at the property may be lower than that listed above. You can check the estimated speed and confirm availability to a property prior to purchasing on the broadband provider's website. Providers may increase charges. The information is provided and maintained by Decision Technologies Limited. **This is indicative only and based on a 2-person household with multiple devices and simultaneous usage. Broadband performance is affected by multiple factors including number of occupants and devices, simultaneous usage, router range etc. For more information speak to your broadband provider.
Map data ©OpenStreetMap contributors.





