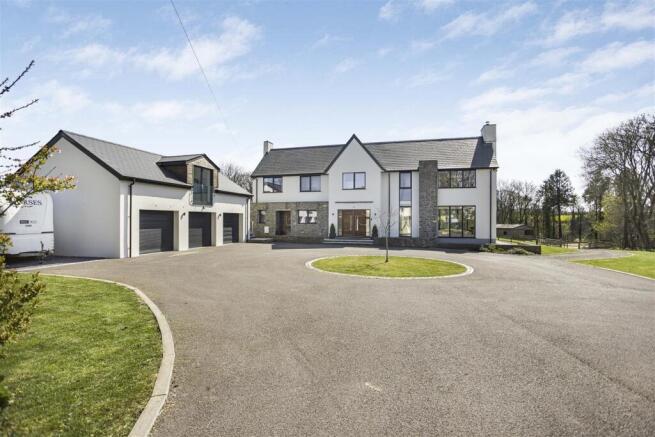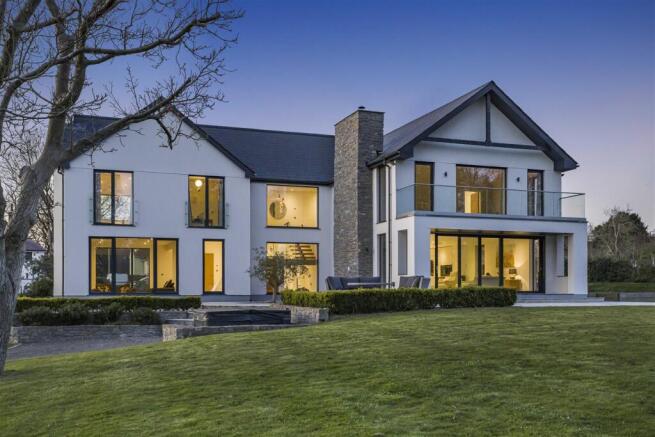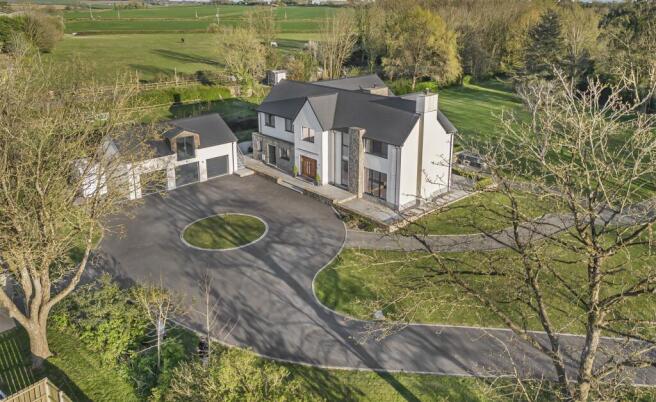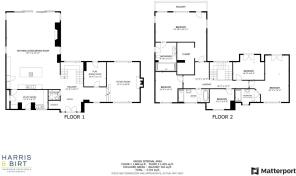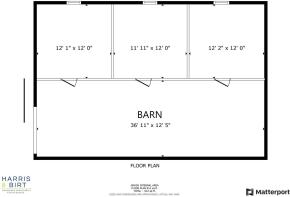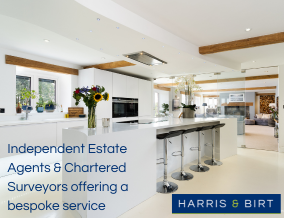
Glen View, Penmark

- PROPERTY TYPE
Detached
- BEDROOMS
5
- BATHROOMS
3
- SIZE
3,701 sq ft
344 sq m
- TENUREDescribes how you own a property. There are different types of tenure - freehold, leasehold, and commonhold.Read more about tenure in our glossary page.
Freehold
Key features
- Attractive, Modern & Executive Detached
- Sat in Circa 2 Acres of Gardens & Grounds
- Detached Triple Garage with Home Office/Gym
- Steel Portal Stable Block with Three 12ftx12ft Loose Boxes
- Sand Based Turnout Area
- High Quality Fixtures & Fittings Throughout
- Excellent Natural Light Levels
- EPC: E
Description
Glenview offers open plan accommodation briefly comprising; entrance lobby, WC, play room/study, sitting room, heart of the home kitchen/dining/family room with fitted Sigma 3 kitchen and utility to ground floor. A floating Oak stair leads to an open landing with master suite comprising bedroom, walk in dressing room and en suite bathroom, bedroom two offers a further en suite and there are a further three bedrooms, all doubles, that are facilitated by bathroom three. The property is accessed by a private tarmacadam laid driveway and in and out turning circle.
Further benefits include underfloor heating throughout the ground floor under Porcelanosa large form tiles, two log burning stoves by Contura and Stuv, Sigma 3 fitted kitchen and high quality sanitaryware.
Although being very much tucked away, the property is within a short walk of the villages' facilities including the Six Bells Pub, Parish church and village hall. Easy access to the main road network and in particular the coast road bring the capital city of Cardiff and other major centres within comfortable commuting distance.
Accommodation -
Ground Floor -
Entrance Vestibule - 6.50m x 7.04m (21'4 x 23'1) - The property is entered via double Iroko doors with inset glazed vision panels to an open entrance hallway. Hugely attractive floating open tread staircase. Powder coated fixed pane double glazed window looking out onto rear garden. Fully skimmed walls and ceiling with inset spotlighting. Porcelanosa dove grey fitted large form tiles that span across the majority of the ground floor. Thermostatic control system. Air filtration system. Open plan through to sitting room.
Sitting Room - 4.70m x 5.69m (15'5 x 18'8) - Stepped down via Oak laid step to excellent sized secondary reception space with dual aspect via two powder coated double aluminium double glazed floor to ceiling fitted windows allowing plenty of natural light. Fully skimmed walls and ceiling with inset LED spotlighting. Oak laid flooring. Inverted air filtration system to ceiling. Open chimney with inset barrel 'Contura 35' log burning stove set on a sizeable slate laid hearth. Fitted radiator.
Play Room/Study - 3.15m x 3.48m (10'4 x 11'5) - Powder coated aluminum fully double glazed pedestrian door leads out to rear terrace. Fully skimmed walls and ceiling with LED spotlighting and air filtration system. Large form tiled flooring. Underfloor heating control housed to wall. Range of brushed chrome aluminum sockets throughout.
Wc - 1.63m x 1.45m (5'4 x 4'9) - Attractive two piece suite comprising low level hidden cistern dual flush WC. Curved modern wash hand basin with chrome waterfall mixer tap. Half tiled walls with inset diamond style trim. Matching large form tiled flooring. Further skimmed walls and ceiling with inset LED spotlighting. Extractor fan.
Kitchen//Dining/Family Room - 7.65m x 10.95m (25'1 x 35'11) - An exceptional heart of the home open plan family space that offers modern family living with a full run of powder coated aluminium double glazed sliding patio doors that run right across the rear of the property allowing access onto the rear terrace beyond. Two fully glazed powder coated aluminium pedestrian doors to either side leading out to side garden and rear terrace. Further natural light via two fixed pane powder coated aluminium double glazed windows. Masterclass range Sigma 3 kitchen in a matte dove grey palette with quality quartz worksurfaces. The kitchen comprises with features including; American style fridge/freezer with ice draw set either side of a Liebherr wine cooling fridge that stands at 7ft. Eyeline 'Siemens Studio Line' double oven that doubles as steam oven and combi microwave. Attractive pull out larder unit with Oak inset. Franke 1.5 sink and grooved drainer with chrome swan mixer tap that doubles as filtered water and boiling water tap. Siemens integrated dishwasher behind matching decor panel. Good sized hand drawers and high level cupboards throughout. Fitted island with inset four ring Elica induction hob and Elica inset extractor that sits within the hob itself. Range of oversized pan drawers. Quartz fitted worksurface. Matching upstands and tiled splashbacks. Fully skimmed walls with pelmet lighting. Three attractive pendant down light fittings in a matte finish. LED spotlighting with air filtration system. Media wall housing Stuv inset flush fronted log burning stove with slate laid hearth adjacent. Space for wall hung television. Oak door opens through into utility.
Utility - 5.33m x 2.72m (17'6 x 8'11) - Iroko door to front elevation allowing pedestrian access from front. Two powder coated aluminum double glazed windows overlooking front courtyard. Fully skimmed walls and ceiling with LED spotlighting. L-shaped run of base units with mottle effect worksurface. Chrome sink and drainer with chrome mixer tap. Space for washing machine and tumble dryer. Excellent sized storage space for shoes and cloaks etc. Doorway opens through into cupboard housing pressurised hot water cylinder and underfloor heating manifold.
First Floor -
Landing - Accessed via a fully Oak floating staircase with glass balustrade up to galleried landing. Natural light via powder coated aluminium fully glazed fixed pane window to rear elevation. Fully skimmed walls and ceiling. Access to loft via oversized hatch with pull down ladder. LED fitted spotlights and attractive modern pelmet light fitting. Oak laid flooring. Underfloor heating control. Communicating doors via to all first floor rooms.
Master Suite Bedroom One - 7.26m x 6.99m (23'10 x 22'11) - An excellent sized double height pitched roof master bedroom. Plenty of natural light via powder coated aluminium fully double glazed windows to all elevations. Fully double glazed powder coated aluminium pedestrian door leading out onto the rear terrace. Balcony terrace tiled throughout and offers glazed balustrades with chrome handrail. Fully skimmed walls and ceiling with air filtration system and pendant light fitting. Fitted carpet. Doorway opens through into;
Master Suite Bathroom One - 3.00m x 4.09m (9'10 x 13'5) - Three piece suite comprising oversized walk in shower cubicle with glazed and chrome shower screen in a wet room style. Wall hung oversized rainfall shower head and separate shower head attachment with chrome mounted thermostatic heating control. His & hers wash hand basins set on a wall hung floating shelf unit with chrome mixer taps. Wall hung hidden cistern WC. Limestone effect tiled splashback throughout. Matching floors with powder coated aluminium glazed floor to ceiling fitted window. Wall hung chrome vertical towel rail. Inset extractor fan.
Master Suite Dressing Room - An excellent sized walk in dressing room with a range of open wardrobe rails and shelving throughout. Skimmed walls and ceiling. Inset LED spotlighting. Fitted carpet.
Suite Bedroom Two - 5.61m x 4.01m (18'5 x 13'2) - Another good sized double bedroom with dual aspect via glazed Juliette balcony with inset powder coated aluminum fully double glazed pedestrian patio doors. Powder coated aluminum fully double glazed picture window to front elevation. Skimmed walls and ceiling. Inset LED spotlighting. Air filtration system. Fitted carpet. Fitted radiator.
Suite Bathroom Two - 3.58m x 1.83m (11'9 x 6'0) - Good sized en suite bathroom with wet room style finish including walk in shower cubicle with glazed shower screen and integrated wall mounted shower rainfall shower head attachment and separate shower head fitment. Wall hung vanity unit with inset oversized wash hand basin and low level dual flush WC. Tiled splashbacks and floors throughout. Fully skimmed walls and ceiling with LED spotlighting. Air filtration system. Wall hung vertical chrome heated towel rail. Floor to ceiling run of powder coated aluminum opaque glazed window to front.
Bedroom Three - 3.99m x 3.84m (13'1" x 12'7") - Powder coated aluminium double glazed window to front elevation. Skimmed walls and ceiling. Fitted carpet. Fitted radiator. Inset air filtration system.
Bedroom Four - 3.89m x 4.32m (12'9 x 14'2) - Another good sized double bedroom with powder coated aluminium fully double glazed patio doors looking out over the wonderful rear garden with a glazed Juliette balcony. Fully skimmed walls and ceiling. Fitted carpet. Fitted radiator. Air filtration system.
Bedroom Five - 4.47m x 2.54m (14'7" x 8'3") - Currently housing bunk beds but could be a double room. Powder coated aluminium double glazed window to front elevation. Skimmed walls and ceiling. Fitted carpet. Fitted radiator.
Bathroom Three - 4.37m x 1.88m (14'4 x 6'2) - Modern and well fitted to a high specification four piece suite comprising; roll top free standing bath with chrome mixer tap. Low level dual flush WC. Wall hung vanity unit with inset wash hand basin with chrome mixer tap. Walk in wet room style shower cubicle with inset shower and separate shower head attachment. Fully tiled walls and flooring. Skimmed ceiling with spotlighting. Air filtration system. Horizontal low level chrome heated towel rail. Powder coated aluminium opaque glazed window to front elevation.
Outside -
Gardens & Grounds - Accessed via either the tarmacadam laid driveway to turning circle with inset shrubbery, or via five bar gate to the Northern entrance. The gardens are sizeable, mainly laid to lawn with a large form tiled al fresco terrace, leading down to hot tub terrace and with lawned access to the stables and paddocks adjacent. Large raised beds for herbs and kitchen garden. Plenty of space for horsebox adjacent to garage and numerous cars to front.
Detached Triple Garage/Home Office/Gym - 9.99m x 5.90m (32'9" x 19'4") - Adaptable space comprising electric roller doors giving access to good sized double garage and single garage with block partition between. Power and light. Concrete base. Outdoor steel steps lead up to a spacious, open plan, first floor home office/gym space with wood effect flooring, fitted Velux windows throughout, fully skimmed with power and light throughout.
Stable Block - Steel portal framed stable block with timber outlay. Cement sheeting to roof structure. Three American style loose boxes (12ft x 12ft) with auto water feeder. Light and power. Outdoor tap.
Public Right Of Way - Please be advised there is a public right of way outside of the main curtilage of the property behind a hedgerow boundary that is maintained by Glenview.
Services & Tenure - Oil fired central heating. Mains electric. Mains water. Septic tank drainage. Full fibre broadband to the property.
Directions - From our offices at 65 High Street, Cowbridge, turn left and proceed onto the main A48 road towards Cardiff. Just before the village of Bonvilston right in front of the Aubrey Arms. At the T junction turn right and continue along this road for about 3 miles until you come to a very sharp right hand bend on which there is a sharp left hand bend signposted Llancarfan. At this junction got straight on down the little lane with a row of houses on your left hand side. Go down the steep hill and over the little humpback bridge at the bottom and then turn immediately left. Climb up the hill into the village of Penmark and take the first turning on your right hand side tucked away at the top of the hill. Go down the hill and at the bottom turn left up the tarmac driveway, this will sweep around to the front of the property.
Brochures
Glen View, PenmarkBrochure- COUNCIL TAXA payment made to your local authority in order to pay for local services like schools, libraries, and refuse collection. The amount you pay depends on the value of the property.Read more about council Tax in our glossary page.
- Band: G
- PARKINGDetails of how and where vehicles can be parked, and any associated costs.Read more about parking in our glossary page.
- Yes
- GARDENA property has access to an outdoor space, which could be private or shared.
- Yes
- ACCESSIBILITYHow a property has been adapted to meet the needs of vulnerable or disabled individuals.Read more about accessibility in our glossary page.
- Ask agent
Glen View, Penmark
Add an important place to see how long it'd take to get there from our property listings.
__mins driving to your place
Get an instant, personalised result:
- Show sellers you’re serious
- Secure viewings faster with agents
- No impact on your credit score
Your mortgage
Notes
Staying secure when looking for property
Ensure you're up to date with our latest advice on how to avoid fraud or scams when looking for property online.
Visit our security centre to find out moreDisclaimer - Property reference 33814210. The information displayed about this property comprises a property advertisement. Rightmove.co.uk makes no warranty as to the accuracy or completeness of the advertisement or any linked or associated information, and Rightmove has no control over the content. This property advertisement does not constitute property particulars. The information is provided and maintained by Harris & Birt, Cowbridge. Please contact the selling agent or developer directly to obtain any information which may be available under the terms of The Energy Performance of Buildings (Certificates and Inspections) (England and Wales) Regulations 2007 or the Home Report if in relation to a residential property in Scotland.
*This is the average speed from the provider with the fastest broadband package available at this postcode. The average speed displayed is based on the download speeds of at least 50% of customers at peak time (8pm to 10pm). Fibre/cable services at the postcode are subject to availability and may differ between properties within a postcode. Speeds can be affected by a range of technical and environmental factors. The speed at the property may be lower than that listed above. You can check the estimated speed and confirm availability to a property prior to purchasing on the broadband provider's website. Providers may increase charges. The information is provided and maintained by Decision Technologies Limited. **This is indicative only and based on a 2-person household with multiple devices and simultaneous usage. Broadband performance is affected by multiple factors including number of occupants and devices, simultaneous usage, router range etc. For more information speak to your broadband provider.
Map data ©OpenStreetMap contributors.
