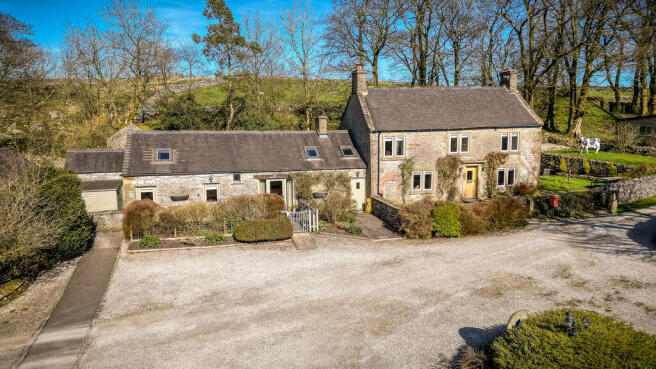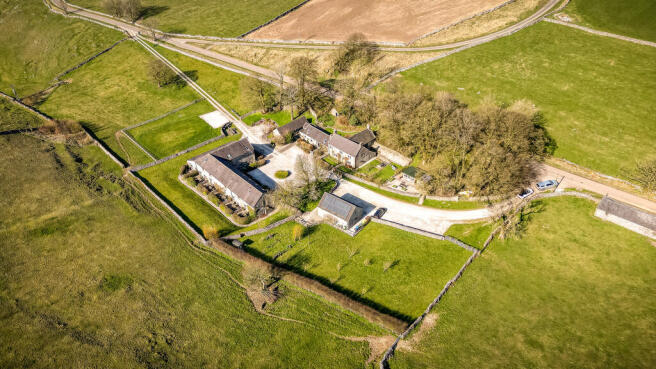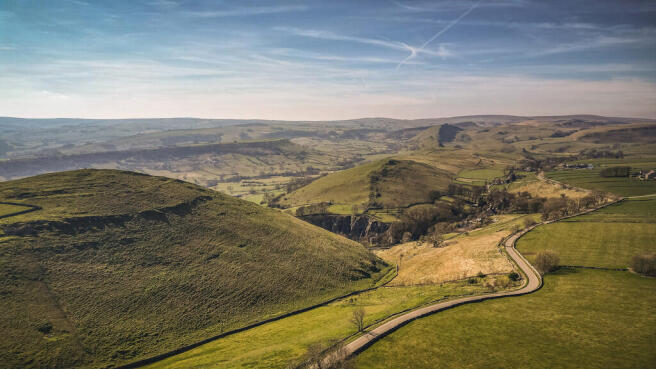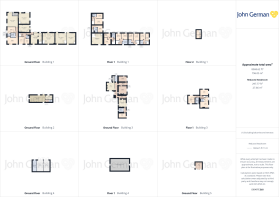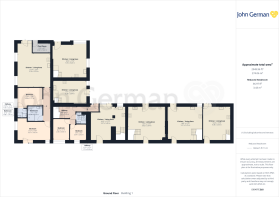
Earl Sterndale, Buxton

- BEDROOMS
20
- BATHROOMS
12
- SIZE
Ask agent
- TENUREDescribes how you own a property. There are different types of tenure - freehold, leasehold, and commonhold.Read more about tenure in our glossary page.
Freehold
Key features
- Great business opportunity
- 10 luxury holiday cottages
- Annual gross turnover inc VAT of circa £300,000
- Approx. 12.48 acre plot
- Games room, laundry, childrens play area & dog run
- Stunning Peak District location
- Unique investment opportunity
- EPC rating E, holiday cottages are all C. Council tax band TBC
- TripAdvisor Traveller's Choice Award Winner
Description
The property currently generates an impressive annual gross turnover in the region of £300,000 (including VAT), reflecting its strong commercial viability and well-established reputation as a successful hospitality business, evidenced by its TripAdvisor Travellers' Choice Award.
The current owners have undertaken substantial investment and comprehensive renovations, with five of the cottages having been fully refurbished to include new kitchens, bathrooms, flooring, and decoration, ensuring the property is maintained to a very high standard.
Commercial facilities on-site include a communal games room with kitchen and toilet amenities, a laundry area, children's play area, and a dedicated dog run-catering for a broad and diverse guest demographic. Each cottage benefits from its own private patio area, enhancing guest appeal and overall commercial potential.
The sale includes the goodwill of the existing commercial holiday letting business, alongside all fixtures and fittings, providing a seamless transition for prospective purchasers looking to continue or further develop this profitable venture. Currently serviced by fast mobile broadband, the site also benefits from potential for fibre connectivity, with a terminal conveniently located close to the driveway.
Wheeldon Tree Farm represents a rare opportunity to acquire a turnkey commercial hospitality enterprise within the renowned Peak District National Park.
The Farmhouse is a beautifully presented period stone property, retaining numerous original features including flagstone floors, shuttered window reveals, exposed timbers and brickwork, fireplaces with log burners, and deep windowsills.
Entering through the reception hall, with its attractive staircase and original flagstone flooring, there is a charming sitting room featuring a brick fireplace with inset stove, recessed display shelves, and shuttered stone mullion window. Opposite is an elegant living room with flagstone flooring, stone fireplace housing a wood burner on a raised hearth, original fitted cupboards and shelving, and shuttered stone mullion window.
A rear hall provides access to a stylish cloakroom with painted panel wainscot, integrated WC, wash basin on a chrome stand, and attractive brick mullion detailing. Adjoining this is a cosy reading room with stone flag flooring and rear access. The spacious farmhouse-style dining kitchen is well-equipped with granite worktops, extensive cabinetry, integrated dishwasher, waste disposal, and a Stoves range cooker set within a brick chimney recess. Off the kitchen is a practical pantry/utility room.
Upstairs, the attractive landing with exposed timbers leads to a characterful master bedroom featuring a vaulted ceiling with exposed trusses, built-in wardrobes, and a luxury en-suite shower room. There are two further double bedrooms, both with high vaulted ceilings, served by a stunning family bathroom fitted with a slipper bath, separate shower enclosure, integrated WC, and wash basin on chrome stand, complemented by tiled walls and flooring.
Adjoining the farmhouse is Walkers Rest, a self-contained one-bedroom cottage which can be reconnected to the main property via an existing (currently sealed) doorway from the side passage-offering potential for either residential or commercial use as an annex or staff accommodation.
Walkers Rest features an entrance hall with vaulted ceiling, tiled flooring, and loft storage above. The kitchen/living area offers a vaulted ceiling with exposed roof truss, feature exposed stone wall, tiled floors, period-style fireplace, fitted kitchen units with stainless steel sink, electric hob, oven, extractor hood, plumbing for dishwasher, additional appliance spaces, and French doors opening onto a front patio. The cottage has a double bedroom with vaulted ceiling, Velux window, and direct garden access. Its bathroom includes a bath with shower attachment, separate tiled shower enclosure, vanity wash basin, WC, heated towel rail, and tiled walls and flooring. To the rear, two storage areas provide access to plant rooms housing the ground source heat pump system.
Adjacent to Walkers Rest stands The Long Room, a detached building currently used as a communal commercial space for guests, incorporating a large dining/games room, fitted kitchen area, and separate cloakroom with WC.
Across from The Farmhouse are eight further cottages, each offering varied accommodation, comprising:
Critchlow Cottage - Living dining kitchen, two bedrooms and a shower room.
Elliott Cottage - Living dining kitchen, two bedrooms and a shower room.
Lomas Cottage - Living dining kitchen, two bedrooms and a bathroom.
Mycock Cottage - Living dining kitchen, two bedrooms and a shower room.
Nadin Cottage - Ground floor bedrooms and bathroom, first floor living dining kitchen, and a second-floor mezzanine bedroom.
Ollerenshaw Cottage - Living dining kitchen, one bedroom and a bathroom.
Priestley Cottage - Living dining kitchen, two bedrooms and a shower room.
Sheldon Cottage - Living dining kitchen, bedroom with ensuite shower, second bedroom and a large wet room.
Additional commercial assets include a double garage offering excellent storage, with an attached laundry room and first-floor attic store. A separate timber-built office building is ideal for guest management, administration, or future commercial adaptation.
What3words: pleaser.urgent.dated
Note: A planning application for change of use would be required for those wishing to live in the farmhouse while running the commercial holiday letting business from site.
Tenure: Freehold (purchasers are advised to satisfy themselves as to the tenure via their legal representative).
Please note: It is quite common for some properties to have a Ring doorbell and internal recording devices.
Property construction: Stone farmhouse & holiday cottages
Parking: Off street Electricity supply: Mains Water supply: Mains
Sewerage: Treatment plant Heating: Ground source heat pump. LPG for Farmhouse cooker
(Purchasers are advised to satisfy themselves as to their suitability).
Broadband type:
See Ofcom link for speed:
Mobile signal/coverage: See Ofcom link
Local Authority/Tax Band: Derbyshire Dales District Council / Tax Band
Useful Websites:
Our Ref: JGA/31032025
The property information provided by John German Estate Agents Ltd is based on enquiries made of the vendor and from information available in the public domain. If there is any point on which you require further clarification, please contact the office and we will be pleased to check the information for you, particularly if contemplating travelling some distance to view the property. Please note if your enquiry is of a legal or structural nature, we advise you to seek advice from a qualified professional in their relevant field.
We are required by law to comply fully with The Money Laundering Regulations 2017 and as such need to complete AML ID verification and proof / source of funds checks on all buyers and, where relevant, cash donors once an offer is accepted on a property. We use the Checkboard app to complete the necessary checks, this is not a credit check and therefore will have no effect on your credit history. With effect from 1st March 2025 a non-refundable compliance fee of £30.00 inc. VAT per buyer / donor will be required to be paid in advance when an offer is agreed and prior to a sales memorandum being issued.
- COUNCIL TAXA payment made to your local authority in order to pay for local services like schools, libraries, and refuse collection. The amount you pay depends on the value of the property.Read more about council Tax in our glossary page.
- Ask agent
- PARKINGDetails of how and where vehicles can be parked, and any associated costs.Read more about parking in our glossary page.
- Garage,Off street
- GARDENA property has access to an outdoor space, which could be private or shared.
- Yes
- ACCESSIBILITYHow a property has been adapted to meet the needs of vulnerable or disabled individuals.Read more about accessibility in our glossary page.
- Ask agent
Energy performance certificate - ask agent
Earl Sterndale, Buxton
Add an important place to see how long it'd take to get there from our property listings.
__mins driving to your place
Get an instant, personalised result:
- Show sellers you’re serious
- Secure viewings faster with agents
- No impact on your credit score
Your mortgage
Notes
Staying secure when looking for property
Ensure you're up to date with our latest advice on how to avoid fraud or scams when looking for property online.
Visit our security centre to find out moreDisclaimer - Property reference 100953103092. The information displayed about this property comprises a property advertisement. Rightmove.co.uk makes no warranty as to the accuracy or completeness of the advertisement or any linked or associated information, and Rightmove has no control over the content. This property advertisement does not constitute property particulars. The information is provided and maintained by John German, Ashbourne. Please contact the selling agent or developer directly to obtain any information which may be available under the terms of The Energy Performance of Buildings (Certificates and Inspections) (England and Wales) Regulations 2007 or the Home Report if in relation to a residential property in Scotland.
*This is the average speed from the provider with the fastest broadband package available at this postcode. The average speed displayed is based on the download speeds of at least 50% of customers at peak time (8pm to 10pm). Fibre/cable services at the postcode are subject to availability and may differ between properties within a postcode. Speeds can be affected by a range of technical and environmental factors. The speed at the property may be lower than that listed above. You can check the estimated speed and confirm availability to a property prior to purchasing on the broadband provider's website. Providers may increase charges. The information is provided and maintained by Decision Technologies Limited. **This is indicative only and based on a 2-person household with multiple devices and simultaneous usage. Broadband performance is affected by multiple factors including number of occupants and devices, simultaneous usage, router range etc. For more information speak to your broadband provider.
Map data ©OpenStreetMap contributors.
