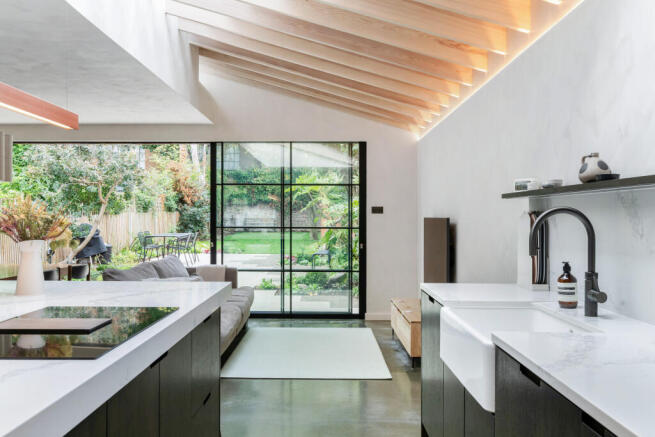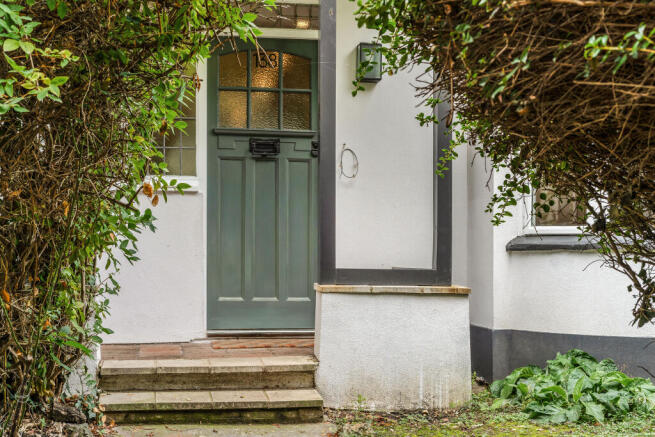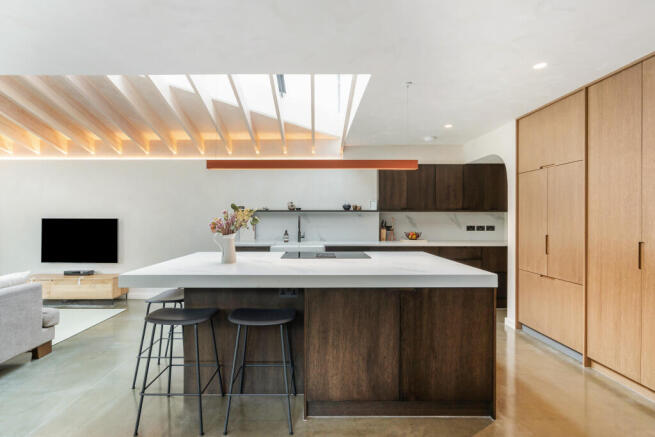Aberdeen Park, LONDON, N5

- PROPERTY TYPE
Semi-Detached
- BEDROOMS
4
- BATHROOMS
3
- SIZE
2,138 sq ft
199 sq m
- TENUREDescribes how you own a property. There are different types of tenure - freehold, leasehold, and commonhold.Read more about tenure in our glossary page.
Freehold
Key features
- Architectural home
- 4 bedrooms
- 3 bathrooms
- Immaculately renovated
- Fully extended
- Substantial garden
- A blend of contemporary and
- classic design
- Private road
- Close to Highbury Fields
Description
with engineered oak parquet flooring and spiral staircase
finished in limewash. The architect, Neil Dusheiko,
focused on natural light, clean lines, with delicate curves
maximising space and mimicking the beautiful curvature
of the front bay window. Pocket doors work to keep
the spaces clean yet accessible and maximise floor
space in each room. The front reception room features
the same oak flooring featured in the entrance way
and that special bay window, all of this floor, as well as
the principal suite and all bathrooms, are under floor
heated. To the rear we have a bespoke kitchen by K & D,
dining space, and polished concrete floors. The kitchen
features brands to include Miele, Fisher & Paykal, and
houses a Quooker hot and cold tap. There is a butler sink
and Caesarstone work tops. Units are soft close and all
cabinetry/joinery in the kitchen and indeed throughout
the home is bespoke. The kitchen has been intelligently
designed to include a breakfast bar and an arched
pocket door lead through to the pantry or prep kitchen.
The side extension has been completed with slatted
wooden beams and creates a delightful aesthetic. The
rear garden is west facing and accessed via the dual
aspect sliding Maxlight patio doors. The lighting is
courtesy of Hashira, provided by Norm Architects. To
complete the floor, we have a wet room and utility room.
Up the feature spiral staircase, we have two further
floors which house all bedrooms and the remaining
two bathrooms. The principal suite features bespoke
cabinetry and an en-suite bathroom. The bathrooms
throughout the home feature Duravit sanitary ware and Mosa tiling.
The property has been fully extended and expertly
renovated to create a contemporary, minimalist,
and sleek home, style with no loss of the practicality
necessary for family living. Period details have been
retained too, including stained glass and original
fireplace.
Situation
Aberdeen Park is arguably Highbury’s most sought
after location. The only private road in Islington, within
a Conservation Area, and moments from the green
open space of Highbury Fields with its running club,
tennis courts, and fantastic walking routes. Highbury
and Islington Station makes access across the capital
effortless, and International connections can be found
via Kings Cross. In terms of schooling there are an array of well rated State and Public schools with Canonbury Senior, part of North Bridge House, located in the Canonbury Triangle. Highbury Barn sits to the north with a selection of independent shops and eateries, while upper street is a short stroll offering ample amenities and restaurants. Notable mentions go to Third Space and Fredericks.
Property Ref Number:
HAM-54500Brochures
Brochure- COUNCIL TAXA payment made to your local authority in order to pay for local services like schools, libraries, and refuse collection. The amount you pay depends on the value of the property.Read more about council Tax in our glossary page.
- Band: F
- PARKINGDetails of how and where vehicles can be parked, and any associated costs.Read more about parking in our glossary page.
- Ask agent
- GARDENA property has access to an outdoor space, which could be private or shared.
- Private garden
- ACCESSIBILITYHow a property has been adapted to meet the needs of vulnerable or disabled individuals.Read more about accessibility in our glossary page.
- Ask agent
Energy performance certificate - ask agent
Aberdeen Park, LONDON, N5
Add an important place to see how long it'd take to get there from our property listings.
__mins driving to your place
Get an instant, personalised result:
- Show sellers you’re serious
- Secure viewings faster with agents
- No impact on your credit score
Your mortgage
Notes
Staying secure when looking for property
Ensure you're up to date with our latest advice on how to avoid fraud or scams when looking for property online.
Visit our security centre to find out moreDisclaimer - Property reference a1nQ500000Da78MIAR. The information displayed about this property comprises a property advertisement. Rightmove.co.uk makes no warranty as to the accuracy or completeness of the advertisement or any linked or associated information, and Rightmove has no control over the content. This property advertisement does not constitute property particulars. The information is provided and maintained by Hamptons, Islington. Please contact the selling agent or developer directly to obtain any information which may be available under the terms of The Energy Performance of Buildings (Certificates and Inspections) (England and Wales) Regulations 2007 or the Home Report if in relation to a residential property in Scotland.
*This is the average speed from the provider with the fastest broadband package available at this postcode. The average speed displayed is based on the download speeds of at least 50% of customers at peak time (8pm to 10pm). Fibre/cable services at the postcode are subject to availability and may differ between properties within a postcode. Speeds can be affected by a range of technical and environmental factors. The speed at the property may be lower than that listed above. You can check the estimated speed and confirm availability to a property prior to purchasing on the broadband provider's website. Providers may increase charges. The information is provided and maintained by Decision Technologies Limited. **This is indicative only and based on a 2-person household with multiple devices and simultaneous usage. Broadband performance is affected by multiple factors including number of occupants and devices, simultaneous usage, router range etc. For more information speak to your broadband provider.
Map data ©OpenStreetMap contributors.






