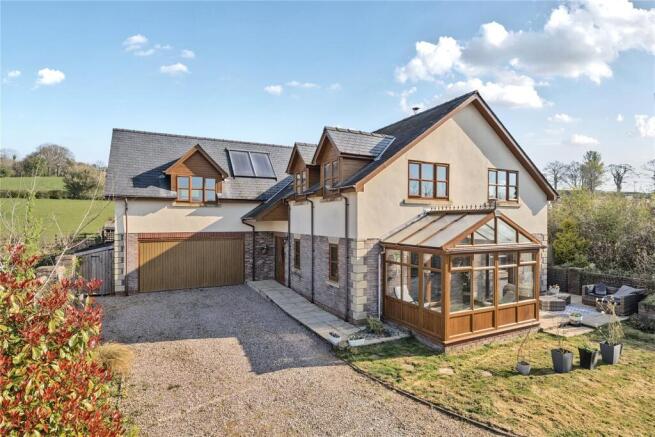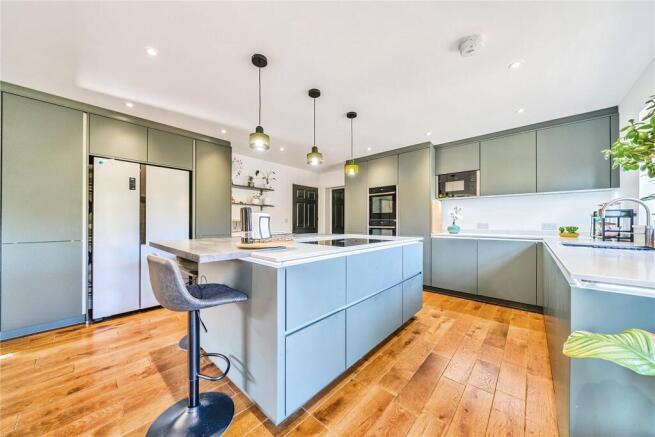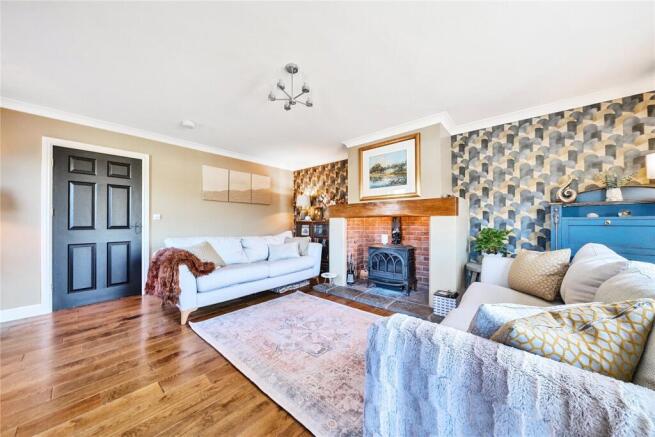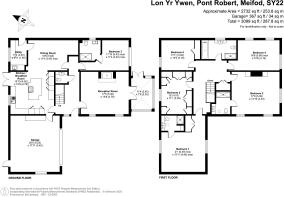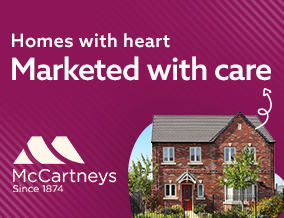
6 bedroom detached house for sale
Lon Yr Ywen, Pont Robert, Meifod, Powys

- PROPERTY TYPE
Detached
- BEDROOMS
6
- BATHROOMS
4
- SIZE
Ask agent
- TENUREDescribes how you own a property. There are different types of tenure - freehold, leasehold, and commonhold.Read more about tenure in our glossary page.
Freehold
Key features
- High Quality Finish
- 6 Double Bedrooms
- 3 Ensuite and Family Bathroom
- Downstairs Bedroom with En-Suite
- Double Garage, Gardens & Parking
- Video Tour Available
Description
Location
Situated in the rural village of Pont Robert, which is surrounded by glorious rolling Welsh countryside, about 4 miles west of the village of Meifod. Pont Robert is in the Vyrnwy valley, with a church and chapel, having many community activities in the village hall as well as a local bus service and mobile library. The neighbouring village of Meifod has a shop, public house, primary school and rugby club. The town of Welshpool is about 11.5 miles to the south east whilst Oswestry is about 19 miles to the north east and each town provides a wide range of services. Manchester airport and Birmingham airport are about 80 miles and 90 miles away respectively.
Step Inside
Upon entering the property, you're welcomed into a spacious hallway, with the living room positioned to the right. This bright and airy room features solid oak floor and a charming fireplace housing a wood-burning stove—perfect for cosy evenings in. From here, you step into the sun room, an ideal space for relaxing, with double doors that open out onto the patio, creating a seamless connection with the garden and bringing the outdoors in.
Step Inside
The modern kitchen, newly installed around nine months ago, is both stylish and highly functional. It boasts a comprehensive range of wall and base units, an integrated oven, hob, and extractor, a boiling water tap, a fridge-freezer, integrated microwave, and dishwasher. A central island with a breakfast bar provides the perfect spot for casual dining or entertaining. Impressively, the kitchen also benefits from smart technology, allowing appliances to be controlled via smartphone. Flowing directly into the dining room, this open-plan layout makes hosting family and friends effortless. Also on the ground floor is a well-proportioned double bedroom complete with an en-suite shower room, featuring a shower cubicle, WC, and wash basin—ideal for guests or multi-generational living.
Step Inside
Upstairs, you'll find five further bedrooms. To the right, the first is a spacious double with dual-aspect windows and its own en-suite shower room. The second bedroom, currently used as an art studio, also offers generous proportions and sits conveniently beside the family bathroom, which includes a bath, separate shower cubicle, WC, and wash basin.Another room, currently serving as a home office, could easily accommodate a double bed and benefits from stunning views over the open countryside to the rear. A further room is used as a dressing room, complete with built-in wardrobes, though it could be easily converted back into a bedroom if required. The final bedroom is the largest and enjoys views across both the front and rear gardens. It features built-in wardrobes and a private en-suite with a shower cubicle, WC, and wash basin.
Step Outside
Entering through double gates, you arrive on a spacious driveway that offers ample parking and turning space, as well as access to the integrated garage. The garage itself provides generous storage and has plenty of room to accommodate a vehicle. A door at the rear of the garage leads directly out to the back garden. At the front of the property, there is a level lawn, an ornamental pond, and a charming patio—perfect for alfresco dining or relaxing in the sunshine on a warm summer evening.
Step Outside
Following the path around to the rear garden, you'll find a thoughtfully designed, low-maintenance outdoor space. It features a patio, a gravelled seating area, an undercover spot for dining or lounging, and a decked area. From here, you can enjoy peaceful views across the open countryside beyond.
Agent's Note
Please note that there is planning permission granted for two single storey dwellings to be built next door (Ref: 19/1208/FUL)
Services
We are informed that the property is connected to mains electricity, water & drainage.
Heating
Solar Panel Water Heating & Electric Radiators.
Broadband
Please refer to openreach.com for fibre availability.
Mobile Phone Signal
Please refer to
Tenure
Freehold.
Council Tax
Band G.
Brochures
Particulars- COUNCIL TAXA payment made to your local authority in order to pay for local services like schools, libraries, and refuse collection. The amount you pay depends on the value of the property.Read more about council Tax in our glossary page.
- Band: G
- PARKINGDetails of how and where vehicles can be parked, and any associated costs.Read more about parking in our glossary page.
- Yes
- GARDENA property has access to an outdoor space, which could be private or shared.
- Yes
- ACCESSIBILITYHow a property has been adapted to meet the needs of vulnerable or disabled individuals.Read more about accessibility in our glossary page.
- Ask agent
Lon Yr Ywen, Pont Robert, Meifod, Powys
Add an important place to see how long it'd take to get there from our property listings.
__mins driving to your place
Get an instant, personalised result:
- Show sellers you’re serious
- Secure viewings faster with agents
- No impact on your credit score
Your mortgage
Notes
Staying secure when looking for property
Ensure you're up to date with our latest advice on how to avoid fraud or scams when looking for property online.
Visit our security centre to find out moreDisclaimer - Property reference WEL250059. The information displayed about this property comprises a property advertisement. Rightmove.co.uk makes no warranty as to the accuracy or completeness of the advertisement or any linked or associated information, and Rightmove has no control over the content. This property advertisement does not constitute property particulars. The information is provided and maintained by McCartneys LLP, Welshpool. Please contact the selling agent or developer directly to obtain any information which may be available under the terms of The Energy Performance of Buildings (Certificates and Inspections) (England and Wales) Regulations 2007 or the Home Report if in relation to a residential property in Scotland.
*This is the average speed from the provider with the fastest broadband package available at this postcode. The average speed displayed is based on the download speeds of at least 50% of customers at peak time (8pm to 10pm). Fibre/cable services at the postcode are subject to availability and may differ between properties within a postcode. Speeds can be affected by a range of technical and environmental factors. The speed at the property may be lower than that listed above. You can check the estimated speed and confirm availability to a property prior to purchasing on the broadband provider's website. Providers may increase charges. The information is provided and maintained by Decision Technologies Limited. **This is indicative only and based on a 2-person household with multiple devices and simultaneous usage. Broadband performance is affected by multiple factors including number of occupants and devices, simultaneous usage, router range etc. For more information speak to your broadband provider.
Map data ©OpenStreetMap contributors.
