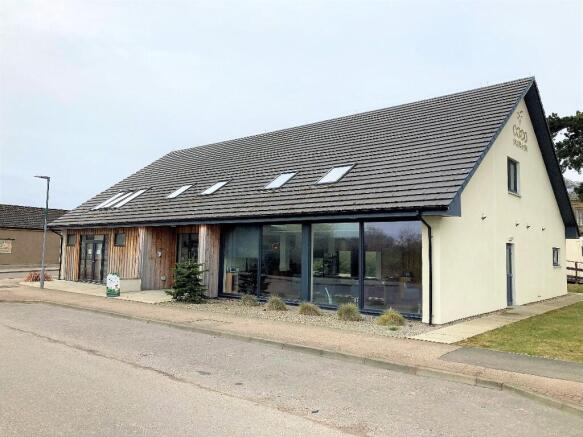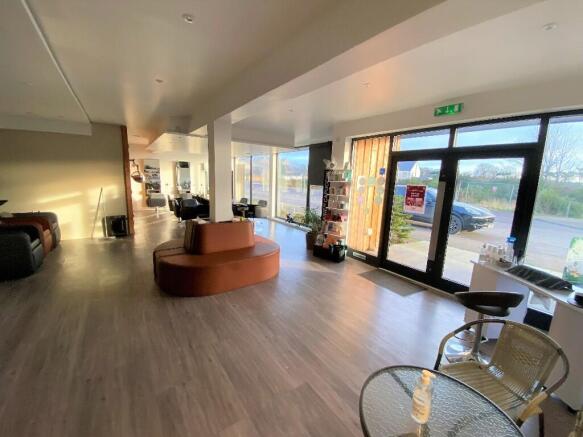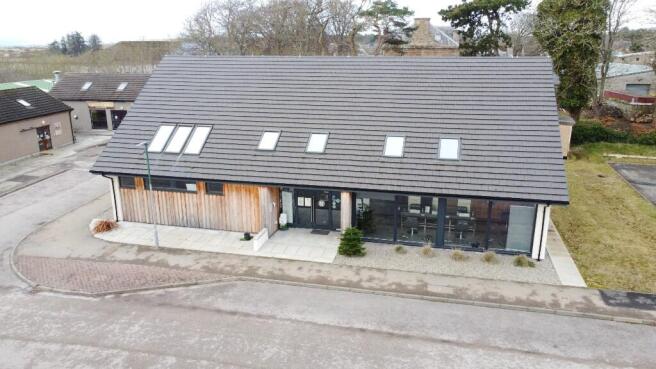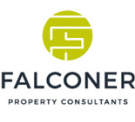Dornoch Retail Park, Dornoch
- SIZE AVAILABLE
273-4,694 sq ft
25-436 sq m
- SECTOR
Retail property retail park to lease
- USE CLASSUse class orders: A1 Shops and A2 Financial and Professional Services
A1, A2
Lease details
- Lease available date:
- Ask agent
Key features
- FROM £4,000 PER ANNUM - £11,500 PER ANNUM
- FROM OFFERS OVER £175,000
- FROM 273 FT² - 4,694 FT²
- AVAILABLE IN WHOLE OR PART
- LOCATED WITHIN DORNOCH RETAIL PARK
- MULTI LET INVESTMENT OPPORTUNITY
- FREE ON STREET PARKING
- RECENTLY CONSTRUCTED TO A HIGH STANDARD
Description
Dornoch is a town, seaside resort, and former royal burgh in the county of Sutherland in the Highlands of Scotland. It lies on the north shore of the Dornoch Firth, near to where it opens into the Moray Firth to the east.
The town is within the Highland local government council area. The town is near the A9 road, to which it is linked by the A949 and the B9168.
The subjects are located on Dornoch Retail Park which comprises a recently developed retail park within Dornoch. The subjects are well located for their current use.
DESCRIPTION
The subjects comprise a detached single storey and attic building which we understand was construct in 2015. The building is of structural insulated panel (SIP) construction with a silcone rendered finish whilst being surmounted by a pitched roof overlaid in concrete tiles.
Internally the property is subdivided to provide the following accommodation:
Unit A: Provides an open plan retail unit with disabled w.c. and store.
Unit B: Provides a good sized open plan retail area with rear office area and w.c.
Unit C: Comprises a proposed salon area providing main open room and one treatment room and a proposed disabled w.c.
Unit D: Comprises a proposed salon area providing main open room and one treatment room and a proposed disabled w.c.
Attic floor: The area is currently partly utilised as office accommodation. In order for this space to be utilised officially a second means of escape would be required or upgrading undertaken to the fire system. This space offers good scope for additional revenue.
PROPOSAL
Offers over £175,000 are invited for the Heritable interest for the smaller left hand retail/office unit or the property can be purchased as whole for offers over £400,000.
Lease from £4,000 per annum £11,500 per annum.
FLOOR AREAS
From sizes taken during our inspection we calculate the subject property, measured in accordance with the RICS Code of Measurement Practice (second edition, January 2018) to extend to the following approximate net internal area (NIA):
Unit A 98.8m²/1,063ft²
Unit B 92.9m²/1,000ft²
Unit C 26.6m²/286ft²
Unit D 25.34m²/273ft²
Attic 98.8m²/1,063ft²
Total 436.14 m²/4,694ft²
PLANNING
All queries in relation to redevelopment/ reconfiguration of the subjects should be addressed to Highland Council Planning Department.
CLOSING DATE
A closing date may be set and all interested parties should make a note of interest at the offices of the Sole Agent. We reserve the right to let the property without setting a closing date and we are not obliged to accept the highest or indeed any offer for the lease of the property.
RATING
The properties will require to be reassessed upon completion.
EPC
A copy of the EPC will be available upon request.
VAT
All prices, premiums and rents quoted are exclusive of VAT.
Brochures
Dornoch Retail Park, Dornoch
NEAREST STATIONS
Distances are straight line measurements from the centre of the postcode- Tain Station4.5 miles
Notes
Disclaimer - Property reference DornochRetailPark. The information displayed about this property comprises a property advertisement. Rightmove.co.uk makes no warranty as to the accuracy or completeness of the advertisement or any linked or associated information, and Rightmove has no control over the content. This property advertisement does not constitute property particulars. The information is provided and maintained by Falconer Property Consultants Limited, Scotland. Please contact the selling agent or developer directly to obtain any information which may be available under the terms of The Energy Performance of Buildings (Certificates and Inspections) (England and Wales) Regulations 2007 or the Home Report if in relation to a residential property in Scotland.
Map data ©OpenStreetMap contributors.




