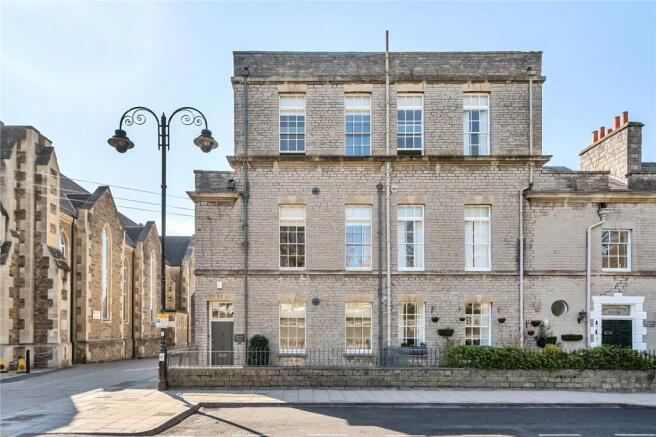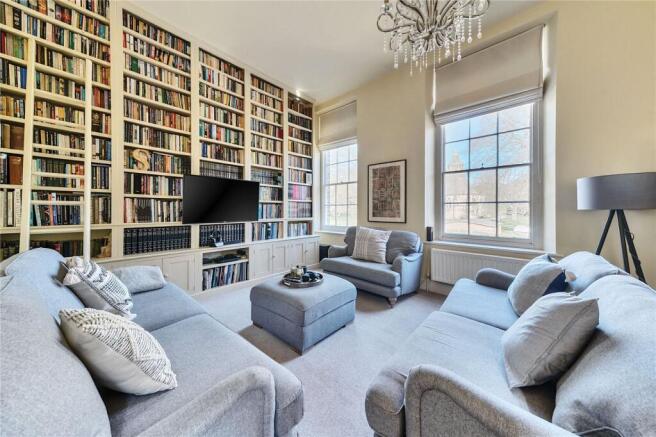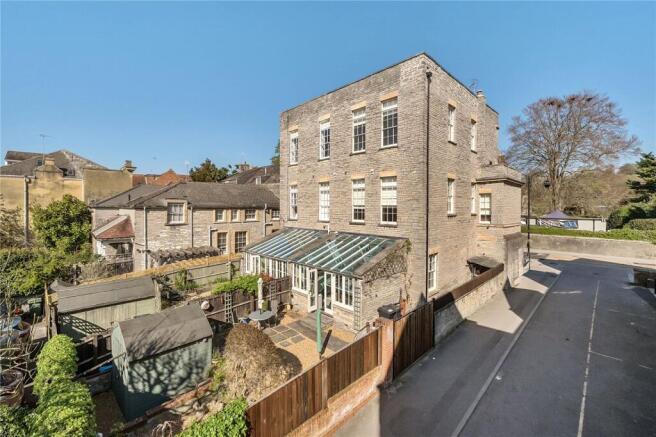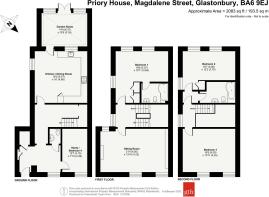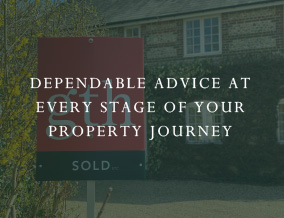
Magdalene Street, Glastonbury, Somerset, BA6

- PROPERTY TYPE
End of Terrace
- BEDROOMS
4
- BATHROOMS
2
- SIZE
Ask agent
- TENUREDescribes how you own a property. There are different types of tenure - freehold, leasehold, and commonhold.Read more about tenure in our glossary page.
Freehold
Key features
- A finely-proportioned Grade II Listed period townhouse
- Accommodation over three floors
- Three double bedrooms
- Ground floor home office/fourth bedroom
- Light and airy dual-aspect kitchen/dining room
- Conservatory
- First floor sitting room with fabulous floor-to-wall bookcase
- Stunning outlook to the front over Glastonbury Abbey and grounds
- Enclosed garden and two allocated parking spaces
- Highly convenient town centre location with amenities on the doorstep
Description
Priory House is located within the heart of this historic and mystical town, opposite Glastonbury Abbey and its grounds and close to the Tor and Chalice Well. The property, as well as the neighbouring house, were formerly part of Abbey School, once the Pre-Prep for Millfield, which was a successor to St. Louis Convent School. Now a well-balanced three-storey family home, Priory House is beautifully presented throughout with large sash windows (plus secondary glazing) and high ceilings. Viewings are highly recommended.
A door to the front of the property opens into a spacious and welcoming hall, which incorporates a walk-in cupboard and a second cupboard for coats and shoes. To the right of the hall is a home office, a versatile room which could be utilised as a fourth bedroom or hobby space, if desired. Beside this room is a downstairs WC with a wash hand basin, and access to the rear hallway which has a traditional staircase to the first floor (with additional storage beneath) and a door to the kitchen/dining room. The kitchen/dining room is located at the rear of the property and is dual-aspect, benefitting from plenty of natural light. Generous in size with plenty of room for a table and chairs, the kitchen is perfect for families and those who enjoy entertaining. Tastefully fitted with a range of matching floor and wall units, the kitchen includes hardwood worksurfaces plus an integrated washing machine, oven, hob, extractor fan and a dishwasher. Adjoining the kitchen is a delightful and sunny garden room, looking out over the garden. Providing a further space for seating, the garden room has a glass roof and French doors opening outside.
On the first floor is the sitting room, a fine reception room with proportions typical of the period and two magnificent sash windows to the front affording views of Glastonbury Abbey. To one wall, bespoke bookshelves and cupboards are fitted from floor to ceiling (complete with ladder) providing a superb feature of this fabulous space. Across the landing is the first of three double bedrooms, this one with built-in wardrobes and a well-appointed en-suite bathroom.
The second floor gives access to the two remaining bedrooms, both of which are generous, as well as the family bathroom.
OUTSIDE
The property benefits from a westerly-facing garden to the rear, enclosed to all sides. Laid mainly to stone chippings and patio for lower maintenance, the garden offers plenty of space for outdoor seating and dining. In addition, there is a timber garden shed and space at the side of the property for storage. A gate at the back of the garden then opens into an adjoining private car park, where the property benefits from two allocated parking spaces directly behind.
The market town of Glastonbury is known for the Tor - its most iconic landmark. Steeped in history, medieval Glastonbury is a designated conservation area that clusters around the evocative ruins of the Abbey. The town offers a wide variety of amenities with a bustling High Street, an eclectic variety of independent shops, as well as two major supermarkets and other well-known branded stores. There is schooling to cater for infants through to secondary, with higher education available at nearby Strode College in Street. The adjoining town of Street offers a wider variety of amenities and facilities from its ever-popular outlet shopping centre, Clarks Village and the cathedral city of Wells lies some six miles away. Transport links are excellent with easy access to the M5 approx. 15 miles distant and at Castle Cary mainline trains run to London Paddington in under two hours.
Brochures
Particulars- COUNCIL TAXA payment made to your local authority in order to pay for local services like schools, libraries, and refuse collection. The amount you pay depends on the value of the property.Read more about council Tax in our glossary page.
- Band: E
- PARKINGDetails of how and where vehicles can be parked, and any associated costs.Read more about parking in our glossary page.
- Off street,Allocated
- GARDENA property has access to an outdoor space, which could be private or shared.
- Yes
- ACCESSIBILITYHow a property has been adapted to meet the needs of vulnerable or disabled individuals.Read more about accessibility in our glossary page.
- Ask agent
Energy performance certificate - ask agent
Magdalene Street, Glastonbury, Somerset, BA6
Add an important place to see how long it'd take to get there from our property listings.
__mins driving to your place
Get an instant, personalised result:
- Show sellers you’re serious
- Secure viewings faster with agents
- No impact on your credit score
Your mortgage
Notes
Staying secure when looking for property
Ensure you're up to date with our latest advice on how to avoid fraud or scams when looking for property online.
Visit our security centre to find out moreDisclaimer - Property reference WEL150117. The information displayed about this property comprises a property advertisement. Rightmove.co.uk makes no warranty as to the accuracy or completeness of the advertisement or any linked or associated information, and Rightmove has no control over the content. This property advertisement does not constitute property particulars. The information is provided and maintained by Greenslade Taylor Hunt, Wells. Please contact the selling agent or developer directly to obtain any information which may be available under the terms of The Energy Performance of Buildings (Certificates and Inspections) (England and Wales) Regulations 2007 or the Home Report if in relation to a residential property in Scotland.
*This is the average speed from the provider with the fastest broadband package available at this postcode. The average speed displayed is based on the download speeds of at least 50% of customers at peak time (8pm to 10pm). Fibre/cable services at the postcode are subject to availability and may differ between properties within a postcode. Speeds can be affected by a range of technical and environmental factors. The speed at the property may be lower than that listed above. You can check the estimated speed and confirm availability to a property prior to purchasing on the broadband provider's website. Providers may increase charges. The information is provided and maintained by Decision Technologies Limited. **This is indicative only and based on a 2-person household with multiple devices and simultaneous usage. Broadband performance is affected by multiple factors including number of occupants and devices, simultaneous usage, router range etc. For more information speak to your broadband provider.
Map data ©OpenStreetMap contributors.
