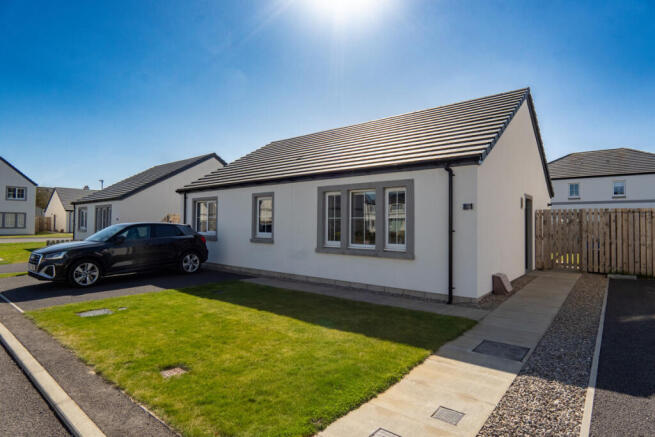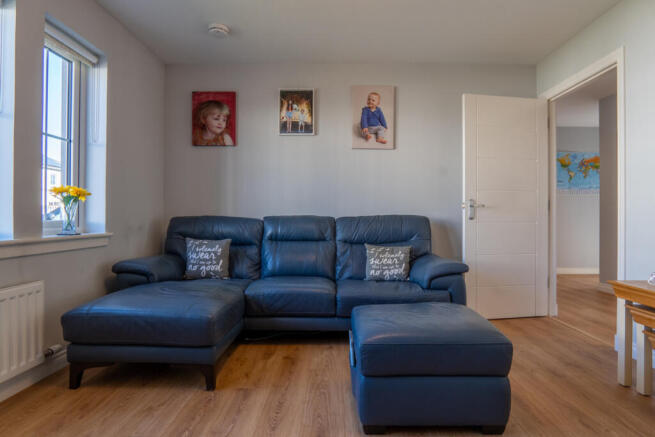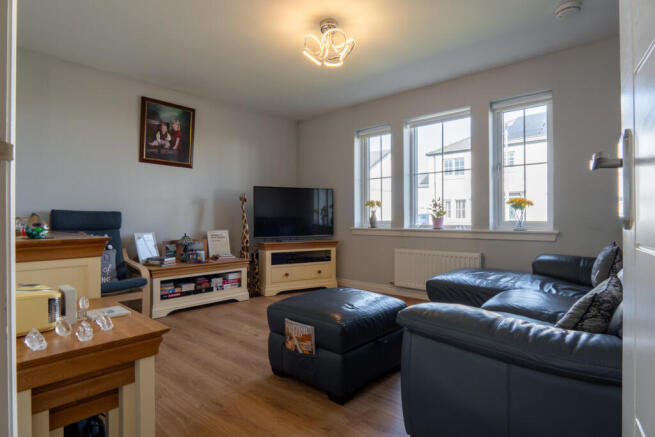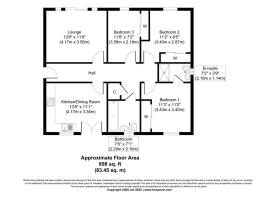
Bracken Road, Alness, IV17 0AL

- PROPERTY TYPE
Detached Bungalow
- BEDROOMS
3
- BATHROOMS
2
- SIZE
936 sq ft
87 sq m
- TENUREDescribes how you own a property. There are different types of tenure - freehold, leasehold, and commonhold.Read more about tenure in our glossary page.
Freehold
Key features
- £22,500 Below Home Report Value
- Three Bedrooms Including En-Suite Double
- Built-In Wardrobes In All Bedrooms
- Modern Bathroom With Shower Over
- Full Gas Central Heating System Installed
- Double Glazed UPVC Windows And Doors
- Solar Panels Installed On The Roof
- Enclosed Rear Garden With Lawn And Shed
- Private Driveway And Front Lawn Area
- In A Quiet Area Close To Shops & Amenities
Description
To the front, a neatly kept lawn and private driveway set a lovely first impression, with a pathway leading to the main entrance. When you enter the home, you’re welcomed by a bright hallway with neutral walls, ceiling spotlights and clean white detailing on the doors, frames and skirtings. Wooden flooring runs through the hall and into the living areas, creating a warm and cohesive feel as you move through the home.
The first room off the hallway on the right is the kitchen and dining room, an inviting open-plan space that balances practicality with comfort. The designer kitchen features sleek cashmere cabinets with wood trim and slim chrome handles, paired with wood-toned worktops and kickboards for a warm, modern finish. Integrated appliances include an oven, hob, extractor fan, dishwasher, and there’s space and plumbing for a washing machine. A one and a half granite sink with drainer sits beneath a window looking out to the back garden and a tiled floor in grey tones keeps the space easy to clean. The dining area can comfortably accommodate an eight-place setting, with French doors that open directly to the garden and flood the room with natural light.
Directly opposite, across the hallway, is the living room, a spacious and calm room with wooden flooring and soft, neutral walls. Three side-by-side windows at the front of the house keep the space bright throughout the day. There’s plenty of room for sofas, media units and furniture, making it an ideal setting for relaxing or entertaining.
The main bedroom sits at the rear of the home and includes a built-in double wardrobe with mirrored sliding doors, neutral walls, a soft dark carpet and a large window with a radiator beneath. There’s more than enough room for a king-size bed and additional furniture. The en-suite shower room boasts a sleek shower cubicle lined with modern grey-toned tiling, a wash-hand basin and a neatly positioned toilet. A chrome towel radiator keeps the room warm and towels dry while a window to the gable end brings in natural light and ventilation, enhancing the comfort of the en-suite.
The second bedroom is another double with soft dark-coloured carpet, a built-in double wardrobe and a large double window. It’s well-proportioned, with space for a double bed and storage. The third bedroom is slightly smaller, but still large enough to be used as a guest room, home office or nursery. It also has dark carpet, a built-in double wardrobe with mirrored sliding doors and a radiator beneath a single window.
The main bathroom continues the clean, modern styling with a full-size bath and overhead shower, enclosed by a side screen. Dark grey toned tiles around the bath area creates an eye-catching contrast against the white painted walls. A white vanity unit with a dark grey top houses the wash-hand basin, with a neatly positioned toilet beside, completing the space with a contemporary finish.
Outside, the rear garden is enclosed with tall timber fencing, offering privacy and a safe, secure setting for children or pets. Mostly laid to lawn, it’s a well-kept and easy-to-manage space with scope for seating, planting or play. A small shed sits neatly in the corner, providing handy storage for garden tools or equipment. To the front, there’s a private driveway for off-street parking and a lawned section that frames the property nicely.
The home benefits from double glazed UPVC windows and doors with solar panels installed on the roof to support energy efficiency. Heating is provided via a gas boiler feeding a system of water-filled radiators, with hot water understood to be supplied by a cylinder in the loft space. Smoke, heat and carbon monoxide detectors are also in place for added peace of mind.
Smartly presented and thoughtfully laid out, 31 Bracken Road offers modern single-level living in a quiet, well-connected neighbourhood. With three bedrooms, a bright kitchen/diner, private garden and the efficiency of solar panels, it’s an ideal choice for first-time buyers, downsizers or anyone seeking a manageable, move-in-ready home. Viewing is by appointment only, contact Hamish Homes today to arrange yours.
About Alness
Alness lies near the mouth of the River Averon near the Cromarty Firth in Easter Ross. Known for its rich history, scenic beauty and strong community spirit, Alness offers a blend of rural charm and modern conveniences, making it an attractive place to live and visit.
The town's picturesque setting is complemented by its beautifully maintained floral displays, which have earned Alness numerous awards and accolades throughout the years. These stunning gardens and floral arrangements contribute to the town’s welcoming and attractive atmosphere.
Scottish Champion at the 2018 Great British High Street Awards, Alness boasts a variety of local shops, cafes, restaurants and a modern leisure centre, ensuring residents have access to all necessary services and recreational activities. The town’s excellent primary and secondary schools provide quality education, making it a great location for families.
Outdoor enthusiasts will find plenty to explore in and around Alness. The nearby Fyrish Monument offers panoramic views of the surrounding landscape and is a popular hiking destination. The Cromarty Firth provides opportunities for water-based activities and wildlife watching, particularly for those interested in spotting the area’s famous dolphins.
Alness is well-connected, with convenient transport links to Inverness, just 20 miles to the south, and other major towns in the region. This proximity to larger urban centres allows residents to enjoy the benefits of rural living without sacrificing access to broader amenities and employment opportunities.
General Information:
Services: Mains Water, Electric & Gas
Council Tax Band: C
EPC Rating: B(88)
Entry Date: Early entry available
Home Report: Available on request.
- COUNCIL TAXA payment made to your local authority in order to pay for local services like schools, libraries, and refuse collection. The amount you pay depends on the value of the property.Read more about council Tax in our glossary page.
- Band: C
- PARKINGDetails of how and where vehicles can be parked, and any associated costs.Read more about parking in our glossary page.
- Yes
- GARDENA property has access to an outdoor space, which could be private or shared.
- Yes
- ACCESSIBILITYHow a property has been adapted to meet the needs of vulnerable or disabled individuals.Read more about accessibility in our glossary page.
- Ask agent
Bracken Road, Alness, IV17 0AL
Add an important place to see how long it'd take to get there from our property listings.
__mins driving to your place
Get an instant, personalised result:
- Show sellers you’re serious
- Secure viewings faster with agents
- No impact on your credit score
Your mortgage
Notes
Staying secure when looking for property
Ensure you're up to date with our latest advice on how to avoid fraud or scams when looking for property online.
Visit our security centre to find out moreDisclaimer - Property reference RX570603. The information displayed about this property comprises a property advertisement. Rightmove.co.uk makes no warranty as to the accuracy or completeness of the advertisement or any linked or associated information, and Rightmove has no control over the content. This property advertisement does not constitute property particulars. The information is provided and maintained by Hamish Homes Ltd, Inverness. Please contact the selling agent or developer directly to obtain any information which may be available under the terms of The Energy Performance of Buildings (Certificates and Inspections) (England and Wales) Regulations 2007 or the Home Report if in relation to a residential property in Scotland.
*This is the average speed from the provider with the fastest broadband package available at this postcode. The average speed displayed is based on the download speeds of at least 50% of customers at peak time (8pm to 10pm). Fibre/cable services at the postcode are subject to availability and may differ between properties within a postcode. Speeds can be affected by a range of technical and environmental factors. The speed at the property may be lower than that listed above. You can check the estimated speed and confirm availability to a property prior to purchasing on the broadband provider's website. Providers may increase charges. The information is provided and maintained by Decision Technologies Limited. **This is indicative only and based on a 2-person household with multiple devices and simultaneous usage. Broadband performance is affected by multiple factors including number of occupants and devices, simultaneous usage, router range etc. For more information speak to your broadband provider.
Map data ©OpenStreetMap contributors.





