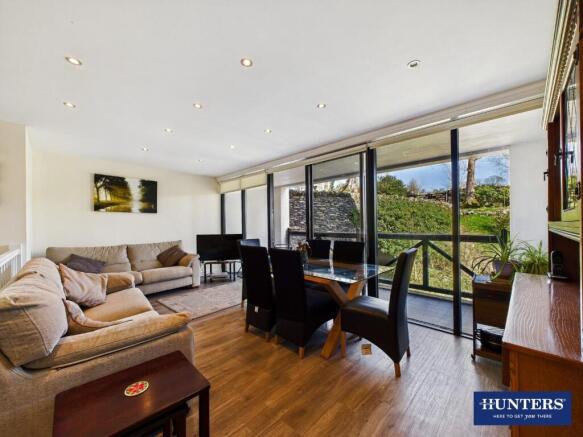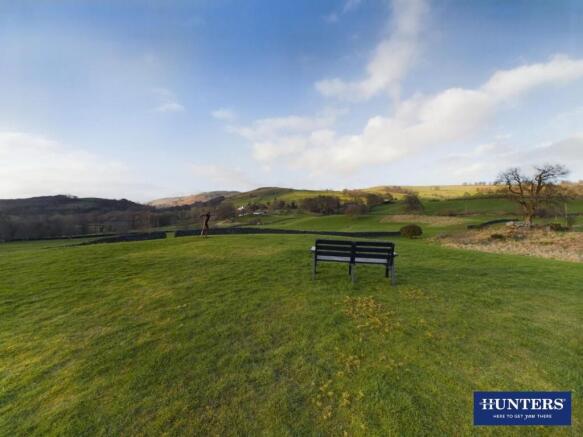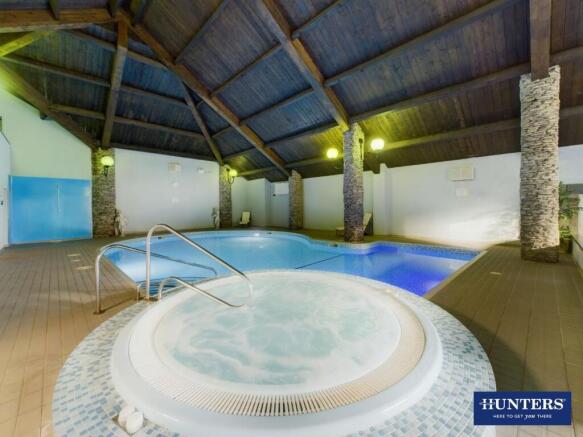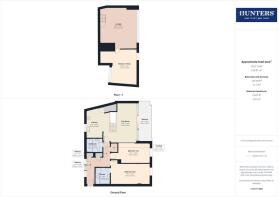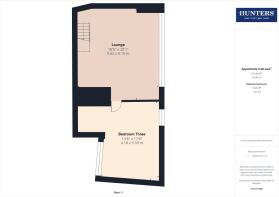3 bedroom duplex for sale
Cowan Head, Burneside, Kendal

- PROPERTY TYPE
Duplex
- BEDROOMS
3
- BATHROOMS
2
- SIZE
1,658 sq ft
154 sq m
Key features
- Large 3-Bed Duplex Apartment
- Located in Exclusive, Gated Development
- Open Plan Kitchen/Day Room
- Riverside Balcony
- Bedroom One Ensuite
- Formal Lounge on Lower Level
- Wonderful Tranquil Setting
- Leisure Club with Heated Pool
- 9 - Hole Golf Course & Fishing Rights
- Council Tax Band G
Description
Cowan Head is a development like no other. Nestled within 47 acres of private countryside, this exclusive riverside community blends luxury living with the timeless charm of the Lake District.
This apartment in Caplebarrow building has spacious accommodation spanning two floors, with a riverside balcony and a private courtyard garden. The first floor accommodation comprises of an entrance hall, open plan kitchen/day room, two bedrooms, one of which is ensuite, and a family bathroom whilst on the lower lever you will find a large lounge and a spacious third bedroom.
Originally the site of an 18th-century paper mill, Cowan Head has been thoughtfully developed over the past two decades into a secure and tranquil residential haven. Whether you're seeking a primary home or a peaceful second retreat, the beautifully crafted cottages, apartments, and duplexes offer a standard of living unmatched in the region.
Residents enjoy exclusive access to a private stretch of the River Kent – complete with fishing rights – as well as a 9-hole golf course and an indoor leisure suite featuring a swimming pool, spa, sauna, and steam room. Surrounding footpaths connect to an extensive network of scenic walks, allowing you to explore the beauty of the Lake District in every season.
At Cowan Head, there's always something to do – rain or shine.
Directions:
Follow postcode in sat nav
What3Words: televise.walkway.sketching
Entrance Hall - There is a choice of two entrances to the apartment, either via the secure access door to the block, or via your own private entrance which is accessed from the enclosed courtyard. The private entrance consist of a timber glazed door with side panels allowing natural light to light up the hallway. In the hall you will find a number of useful storage cupboards.
Kitchen/Day Room - An impressive open plan room with access to a riverside balcony. To the river-side of the room is a day room that can serve a number of uses. Perhaps as a place to lounge with views out to the riverbank and to socialise while meals are being prepped in the open plan kitchen. And there is plenty of space to dine too, with room enough for a family sized dining table and chairs.
To the opposite side of the room is the kitchen which is fitted with units at wall and base level and with contrasting work-surfaces over. Integral appliances include an electric oven and combi microwave, a fridge/freezer, a ceramic hob with extractor fan over, and a one-and-a-half bowl sink and drainer. There is space and plumbing for a washing machine and undercounter space for a dryer. You will also find a breakfast bar and a useful storage cupboard.
Then kitchen and day room are separated by the stair well that leads down to lower level accommodation.
Balcony - With glass balustrade and tiled floors, a place to sit out and enjoy the sound of the water cascading by.
Bedroom One - Tracking back on yourself and into the entrance hall, you will find the access to two of the bedrooms. Bedroom One is ensuite and has a large range of fitted wardrobes, chest-of-draws, cabinets and top boxes.
Ensuite - A large room with 4-pieces comprising of a shower cubicle, a wash-hand basin set in a vanity cabinet, a low-level WC, and a bath. The elevations are fully tiled as is the floor.
Bedroom Two - As second double bedroom.
Family Bathroom - Comprising of a large walk in shower, wash-hand basin set ina vanity cabinet, a low level WC, and chrome towel rail.
Lower Level - Accessed via the stairs descending from the kitchen/day room.
Lounge - You descend into a large lounge, spacious enough for a sofa and chairs, good sized dining table and even a corner office. The room offers a chance for a more formal socialising space and still benefits from plenty of natural light shining in from the wall to wall riverside windows.
Bedroom Three - This is accessed from the lounge and is a very large double with exposed slate feature walls.
Parking - The apartment comes with one allocated space.
Gardens And Grounds - Wander the landscaped gardens, rockeries, and peaceful ponds, and you may spot local wildlife including kingfishers, heron, mink, deer, ducks, and rabbits. With footpaths leading into the surrounding countryside, it’s easy to enjoy the Lake District’s natural beauty on foot, any time of year.
Leisure Facilities - Indulge in the onsite leisure suite — take a relaxing swim in the indoor pool, followed by a soak in the jacuzzi, or unwind in the sauna and steam room before cooling off in the showers. Whether it's an impromptu spa day or a daily routine, it's all just steps from your apartment door. Felling more energetic? Then take a round of golf on the estate’s well-maintained nine-hole course awaits. Or cast a line into the River Kent and spend a quiet morning fishing.
Private Courtyard - A secure and private courtyard with a slate wall permitter and offering a space to plant and decorate with pots and planters.
Leasehold - The annual service charge is £7,175.00 Managed by Rowan Budling Management. Charges include use of leisure club, gold course and enjoyment of 47 acres of managed land.
Brochures
Cowan Head, Burneside, Kendal- COUNCIL TAXA payment made to your local authority in order to pay for local services like schools, libraries, and refuse collection. The amount you pay depends on the value of the property.Read more about council Tax in our glossary page.
- Band: G
- PARKINGDetails of how and where vehicles can be parked, and any associated costs.Read more about parking in our glossary page.
- Communal
- GARDENA property has access to an outdoor space, which could be private or shared.
- Yes
- ACCESSIBILITYHow a property has been adapted to meet the needs of vulnerable or disabled individuals.Read more about accessibility in our glossary page.
- Lateral living
Cowan Head, Burneside, Kendal
Add an important place to see how long it'd take to get there from our property listings.
__mins driving to your place
Get an instant, personalised result:
- Show sellers you’re serious
- Secure viewings faster with agents
- No impact on your credit score
Your mortgage
Notes
Staying secure when looking for property
Ensure you're up to date with our latest advice on how to avoid fraud or scams when looking for property online.
Visit our security centre to find out moreDisclaimer - Property reference 33814653. The information displayed about this property comprises a property advertisement. Rightmove.co.uk makes no warranty as to the accuracy or completeness of the advertisement or any linked or associated information, and Rightmove has no control over the content. This property advertisement does not constitute property particulars. The information is provided and maintained by Hunters, Kendal. Please contact the selling agent or developer directly to obtain any information which may be available under the terms of The Energy Performance of Buildings (Certificates and Inspections) (England and Wales) Regulations 2007 or the Home Report if in relation to a residential property in Scotland.
*This is the average speed from the provider with the fastest broadband package available at this postcode. The average speed displayed is based on the download speeds of at least 50% of customers at peak time (8pm to 10pm). Fibre/cable services at the postcode are subject to availability and may differ between properties within a postcode. Speeds can be affected by a range of technical and environmental factors. The speed at the property may be lower than that listed above. You can check the estimated speed and confirm availability to a property prior to purchasing on the broadband provider's website. Providers may increase charges. The information is provided and maintained by Decision Technologies Limited. **This is indicative only and based on a 2-person household with multiple devices and simultaneous usage. Broadband performance is affected by multiple factors including number of occupants and devices, simultaneous usage, router range etc. For more information speak to your broadband provider.
Map data ©OpenStreetMap contributors.
