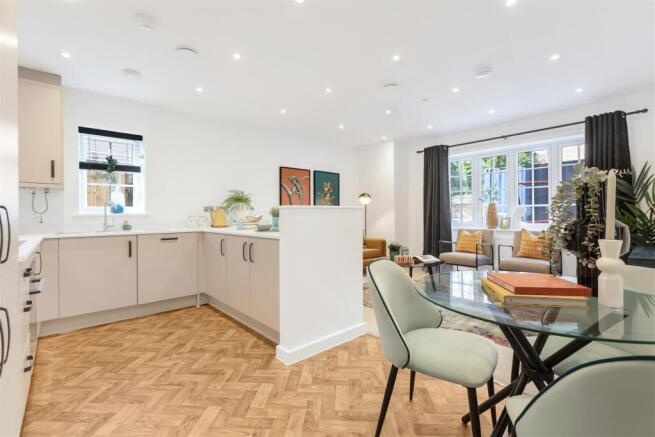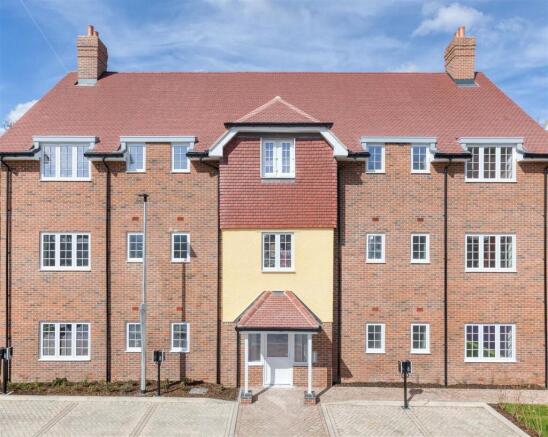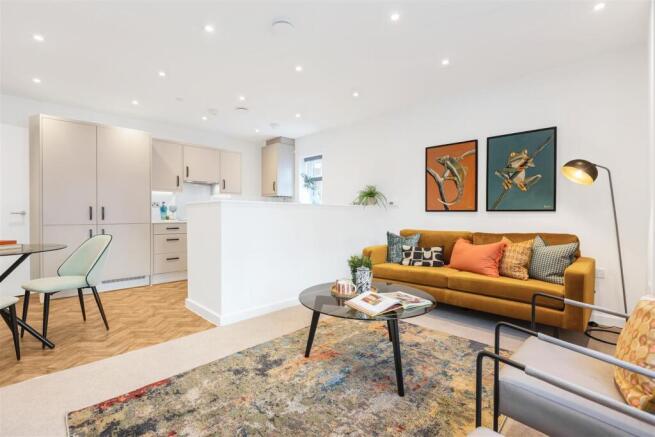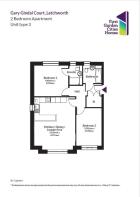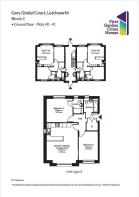
Plot 42, Gary Grindal Court, Letchworth Garden City SG6 1TN

- PROPERTY TYPE
Apartment
- BEDROOMS
2
- BATHROOMS
2
- SIZE
753 sq ft
70 sq m
Key features
- 2 BEDROOM FIRST FLOOR FLOOR APARTMENT
- SPACIOUS AND OPEN PLAN LIVING
- EN SUITE TO BEDROOM 1
- 1 ALLOCATED PARKING SPACE WITH ELECTRIC CAR CHARGER
- MODERN KITCHEN WITH INTEGRATED APPLIANCES & UTILITY CUPBOARD
- CARPETS AND LUXURY VINYL FLOORING INCLUDED
- COMMUNAL GARDEN
- WALKING DISTANCE TO TRAIN STATION
- CLOSE TO TOWN CENTRE
- ONLY £101,500 FOR 35% SHARE
Description
SHOW HOME AVAILABLE TO VIEW BY APPOIONTMENT NOW!!
VIDEO ATTACHED!!
Iceni is a contemporary collection of new build shared ownership apartments in the highly sought after location of Letchworth Garden City, built by Hill Partnership. We are delighted to offer 2 bedroom shared ownership apartments on the ground, first and second floors for as little as £99,750 for a 35% share. The first floor apartment is £101,500 for a 35% share.
TO RESERVE.....Call us today to discuss the criteria and your affordability.
New build
2 bed ground, first and second floor apartments
1 allocated parking space
£500 non refundable reservation fee
Integrated Electrolux oven and hob and Smeg extractor hood
Integrated Electrolux dishwasher and Fridge/freezer
Washing machine included housed in Utility Cupboard
Vinyl flooring and Carpets included
EV Charger
Main Entrance: - This 3 storey (ground, first & second floor) apartment block is entered via a communal front door, a central staircase leads to the first and second floors.
Entrance Hallway: - Door entry system. Carpet. BT point. Large utility cupboard housing washing machine, boiler and consumer unit, shelved with space for tumble dryer. Luxury vinyl flooring. Doors leading to:
Open Plan Lounge, Kitchen & Dining - 5.51m x 4.57m (18'0" x 14'11") - Double glazed window to side and rear aspect. Fitted with a range of Cashmere kitchen units with black handles and complementary square edge work surfaces with upstand. Integrated dishwasher and fridge freezer. Integrated oven, induction hob with perspex splashback and extractor hood. Stainless steel one and a half bowl sink unit with mixer tap. Under plinth lighting. Chrome sockets with USB ports. Luxury vinyl flooring. Carpet to lounge area. Inset spotlights. TV point. Heat and carbon monoxide detectors.
Bedroom 1: - 4.10m x 2.92m (13'5" x 9'6") - Double glazed window to front aspect. Carpet. 2 ceiling lights.
En-Suite: - Double glazed privacy window to front aspect. White suite comprising: large fully tiled shower cubicle with wall mounted shower and glass door, push button wc with concealed cistern, wall mounted wash hand basin. Luxury vinyl flooring, chrome heated towel rail. Tiled storage ledge, wall mirror, shaving point. Inset spotlights.
Bedroom 2: - 3.79m x 3.59m (12'5" x 11'9") - Double glazed window to rear aspect. Carpet. Ceiling light.
Bathroom: - Double glazed window to front aspect. White suite comprising: Push button wc with concealed cistern , inset wash hand basin, fully tiled bath fitted with wall mounted shower and glass screen. Luxury vinyl flooring, chrome heated towel rail. Tiled storage ledge, wall mirror, shaving point. Inset spotlights.
External: - 1 allocated parking space with electric car charger and visitor parking available. Communal garden. Bicycle storage. Communal bin storage.
Material Property Information: - Full Market Value: £290,000
Share 35%: £101,500
Rent: £431.98 pcm
Service Charge: £157.07 pcm
Lease Term: 990 Years
New build EPC: to follow
Anticipated completion: End July 2025
Non-refundable £500 reservation fee
KID 1 FORM & KID 3 FORM ATTACHED
12 year NHBC builders warranty
Traditional brick construction
Mains supplied utilities - electric, water, gas
Local Area: - Perfectly situated within a short walking distance to town centre, supermarkets and Letchworth railway station.
Close to all local amenities, including outdoor and indoor swimming pool/leisure centre, various chain and independent shops, coffee shops & restaurants.
Letchworth was the world's first garden city, established by Ebenezer Howard who sought to create an alternative to the industrial city by combining the best of town and country living.
It is centrally located to all major link roads to the A1 and M1 into London and Cambridge as well as Bedford and Milton Keynes. Fast train links into London Kings Cross & London St Pancras via Letchworth are circa 30-35 mins.
How Do I Apply For This Home? - Before you can apply to buy a shared ownership home with First Garden Cities Homes, you will need to undertake a no-obligation, initial financial assessment with a financial advisor.
This step is necessary if you require a mortgage for the share, or if you are a cash purchaser. This will show you what share you can apply for. First Step work closely with JLM Mortgages who will help you complete the initial financial assessment called The Homes England Affordability Calculator.
JLM Mortgages will then forward the outcome of your Homes England Affordability Calculator for your chosen plot to First Step. A member of our sales team will then contact you to confirm you are happy with the assessment outcome and advise you of the next steps.
Properties are sold on a first come, first served basis, to avoid missing out, don't delay, apply today.
If there is anything else we can help with, please do not hesitate to contact our sales team at sales@firststep.ltd or call Jules on (Monday-Friday, 9am-5pm)
Note:
1) Additional information is available in the Key Information Document 3 attached. Key Information Document 2 will be issued before the reservation fee is paid..
2) A financial assessment is required for those requiring a mortgage and cash purchasers.
3) Anticipated build completion date August 2025
4) Some pictures used are for illustration purposes only and may not show the exact property.
Agents Note: - The apparatus, equipment, fittings and services for this property have not been tested by First Step, all interested parties will need to satisfy themselves as to the condition of any such items or services. All measurements are approximate and therefore may be subject to a small margin of error.
Brochures
Plot 42, Gary Grindal Court, Letchworth Garden CitKIDS 3 FORM- COUNCIL TAXA payment made to your local authority in order to pay for local services like schools, libraries, and refuse collection. The amount you pay depends on the value of the property.Read more about council Tax in our glossary page.
- Band: TBC
- PARKINGDetails of how and where vehicles can be parked, and any associated costs.Read more about parking in our glossary page.
- Yes
- GARDENA property has access to an outdoor space, which could be private or shared.
- Ask agent
- ACCESSIBILITYHow a property has been adapted to meet the needs of vulnerable or disabled individuals.Read more about accessibility in our glossary page.
- Ask agent
Energy performance certificate - ask agent
Plot 42, Gary Grindal Court, Letchworth Garden City SG6 1TN
Add an important place to see how long it'd take to get there from our property listings.
__mins driving to your place
Your mortgage
Notes
Staying secure when looking for property
Ensure you're up to date with our latest advice on how to avoid fraud or scams when looking for property online.
Visit our security centre to find out moreDisclaimer - Property reference 33814710. The information displayed about this property comprises a property advertisement. Rightmove.co.uk makes no warranty as to the accuracy or completeness of the advertisement or any linked or associated information, and Rightmove has no control over the content. This property advertisement does not constitute property particulars. The information is provided and maintained by First Step, Stotfold. Please contact the selling agent or developer directly to obtain any information which may be available under the terms of The Energy Performance of Buildings (Certificates and Inspections) (England and Wales) Regulations 2007 or the Home Report if in relation to a residential property in Scotland.
*This is the average speed from the provider with the fastest broadband package available at this postcode. The average speed displayed is based on the download speeds of at least 50% of customers at peak time (8pm to 10pm). Fibre/cable services at the postcode are subject to availability and may differ between properties within a postcode. Speeds can be affected by a range of technical and environmental factors. The speed at the property may be lower than that listed above. You can check the estimated speed and confirm availability to a property prior to purchasing on the broadband provider's website. Providers may increase charges. The information is provided and maintained by Decision Technologies Limited. **This is indicative only and based on a 2-person household with multiple devices and simultaneous usage. Broadband performance is affected by multiple factors including number of occupants and devices, simultaneous usage, router range etc. For more information speak to your broadband provider.
Map data ©OpenStreetMap contributors.
