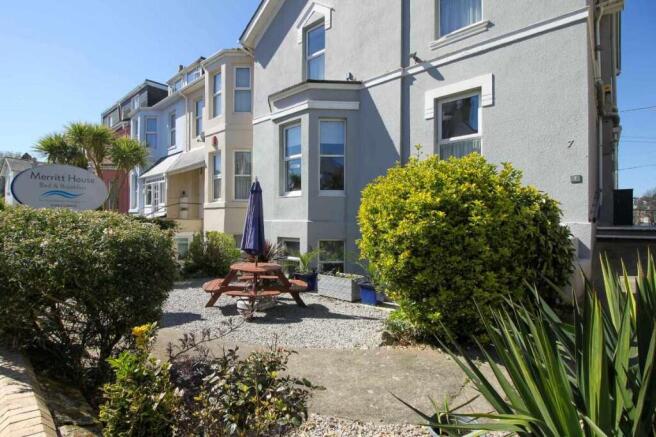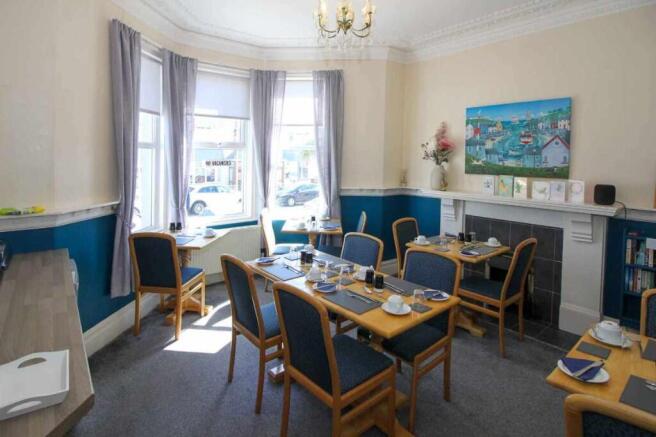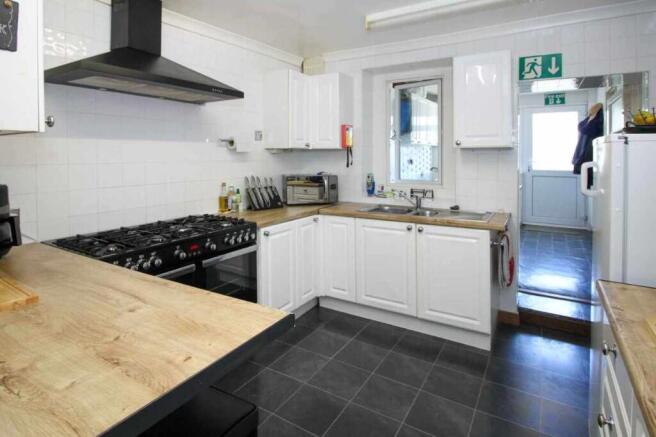Queens Road, Paignton, Devon, TQ4
- SIZE
Ask agent
- SECTOR
7 bedroom guest house for sale
Key features
- 7 en-suite letting rooms
- spacious 2-3 bedroom owners accommodation
- Beautifully decorated
- Parking
- Ideal tourist location
- Private enclosed garden to rear
Description
LOCATION
Merritt House is superbly located just off Paignton's main seafront and within easy walking distance of the harbour, beaches, and town centre amenities. It lies in a sought-after residential area between the seafront and the popular Goodrington Sands, known for its flat, sandy beaches. Excellent transport links are nearby, including the main train and bus stations, with convenient access to the motorway network connecting to all parts of the UK.
BUSINESS
Merritt House has been trading successfully for many years, primarily during the summer months. It is currently operated with just 4 rooms for approximately 6-7 months per year, by choice, to suit the owners' lifestyle. The business enjoys strong levels of repeat custom and excellent online reviews.
The selling agents believe there is significant potential to increase turnover by:
Extending the trading season
Using all available rooms
Expanding marketing efforts
Exploring a premises licence to offer champagne or light evening snack
The size of the operation allows for easy management without the need for staff. A full handover will be provided, and detailed trading accounts will be made available following a successful viewing.
ACCOMMODATION
Entrance over fully enclosed courtyard to front with mature shrubbery, paving and seating area. Up steps to:
RECEPTION LEVEL
Through part glazed door into
VESTIBULE
With parquet flooring and an area with wall mounted tourist display.
Through part glazed door and surround into:
INNER HALLWAY
A lovely open space with an ornate chandelier, wall art and a turning staircase to upper floor and doors to:
DINING ROOM
4.34m x 4.30m
A lovely large room with 6 tables and twelve chairs with ample space. To one side is a comprehensive breakfast bar with under counter fridge. The room benefits from a chandelier, ornate fireplace with slate effect surround and hearth and large bay windows to the front which makes this room bright and airy.
GUEST LETTING ACCOMMODATION
All rooms have recently been decorated to a high standard and are equipped with good en-suite facilities. The high standards of the rooms are complimented with up-to-date equipment including LCD Digital Free view TV's, Free Wi-Fi, hairdryer, complimentary beverage facilities, bedside tables, chest of drawers and wardrobes facilities.
BEDROOM 1
A Single room with an en-suite comprising of a shower, low level WC and wash hand basin. The bedroom has a window to the front of the property.
BEDROOM 3
A Double room with an en-suite comprising of shower, low level WC and wash hand basin. The bedroom has a window to the rear of the property overlooking the cricket fields.
BEDROOM 4
A Twin/Double room with a zip and link bed with en-suite comprising of shower, low level WC and wash hand basin. The bedroom has a window to the rear of the property overlooking the cricket fields.
From the hallway a sweeping staircase leads to:
FIRST FLOOR
A large landing with doors to:
STORAGE CUPBOARD 1
A great storage cupboard housing most of the linen
STORAGE CUPBOARD 2
A large space which is used for storage of cleaning equipment, vacuum cleaner, teas & coffees, ironing board etc
DRYING ROOM
A unique space which is widely used to dry wetsuits, jackets and comprising of a wash hand basin, sealed shower tray, hanging rail and radiator.
BEDROOM 5
A Double room with an en-suite comprising of shower, low level WC and wash hand basin. Window to the rear of the property overlooking the cricket fields.
BEDROOM 6
A Twin/Double room with zip and link bed with an en-suite comprising of shower, low level WC and wash hand basin. Window to the rear of the property overlooking the cricket fields.
BEDROOM 7
A Double room with an en-suite comprising of shower, low level WC and wash hand basin. Window to the front of the property. (used by a extended family)
BEDROOM 8
A Double room with an en-suite comprising of shower, low level WC and wash hand basin. Window to the front of the property.
OWNERS ACCOMODATION
The owner's accommodation can be either accessed from the reception hallway with a sweeping staircase or from the rear with its own door.
GROUND FLOOR HALLWAY
Doors leading off to:
LOUNGE/DINER
7.47m x 4.32m
A very large room with ample space for a large dining table and chairs, office space and an extensive sofa suite. The room benefits from a feature fireplace with marble effect surround, hearth, inset gas fire and two large windows to front making this a very pleasant floodlit space.
KITCHEN
4.74m x 3.01m
Consisting of a full array of base and wall mounted units with ample space for all the crockery, cutlery and glassware together with an inset 1 ½ bowl sink and drainer, 8 ring cooker and double oven with extractor above, electric grill, various freestanding fridge, freezers and tiled affect flooring throughout.
LARDER
To one corner there is a built-in walk-in larder for storage.
UTILITY ROOM
3.23m x 2.53m
An ideally situated space just off the kitchen with an array of base and wall units with inset dishwasher, washing machine, tumble dryer and freezer. Window and door to rear private garden and car park
MASTER BEDROOM
4.67m x 3.80m
This double room has a large built-in wardrobe and benefits from a 'Jack & Jill' en-suite This bathroom comprises of corner shower, low level WC and wash hand basin. This interconnects to a walk-in linen room which then leads out to the hallway.
BEDROOM 2
3.68m x 2.18m
With window to the rear overlooking the owners private garden.
BEDROOM 3/OFFICE
3.11m x 2.47m
This is currently being used for storage but could have many uses and has a window overlooking the owner's private garden.
OUTSIDE
To the front of the property is an enclosed garden with garden table and seating, mature palm trees and shrubbery making this a popular space for guests. To the rear is a private enclosed garden. An ideal sun trap to soak up the sun and enjoy some privacy.
PARKING
To the rear of the property is a car park for up to 4 vehicles with pedestrian access from front to rear which runs to the side of the property.
FIXTURES & FITTINGS
Trade Fixtures & Fittings & Equipment except for the owner's private inventory will be included in this freehold sale. Full inventory will be made available prior to exchange of contracts.
SERVICES
Mains electricity, water and sewage, broadband are connected, however no testing of these services have been undertaken by the agents Ware Commercial.
BUSINESS RATES
Please make your enquiries on the local valuation website at
(currently the property is fully exempt from business rates because of small business rates relief)
TENURE
Freehold
LEAGAL FEES
Each party to bear their own legal cost in connection with this transaction.
VIEWINGS
Viewings are by appointment with the agents Ware Commercial. Tel or
Email to:
Enquiries through:
Queens Road, Paignton, Devon, TQ4
NEAREST STATIONS
Distances are straight line measurements from the centre of the postcode- Paignton Station0.1 miles
- Torquay Station2.1 miles
- Torre Station2.8 miles
Notes
Disclaimer - Property reference MerrittHouse. The information displayed about this property comprises a property advertisement. Rightmove.co.uk makes no warranty as to the accuracy or completeness of the advertisement or any linked or associated information, and Rightmove has no control over the content. This property advertisement does not constitute property particulars. The information is provided and maintained by Ware Commercial, Torquay. Please contact the selling agent or developer directly to obtain any information which may be available under the terms of The Energy Performance of Buildings (Certificates and Inspections) (England and Wales) Regulations 2007 or the Home Report if in relation to a residential property in Scotland.
Map data ©OpenStreetMap contributors.




