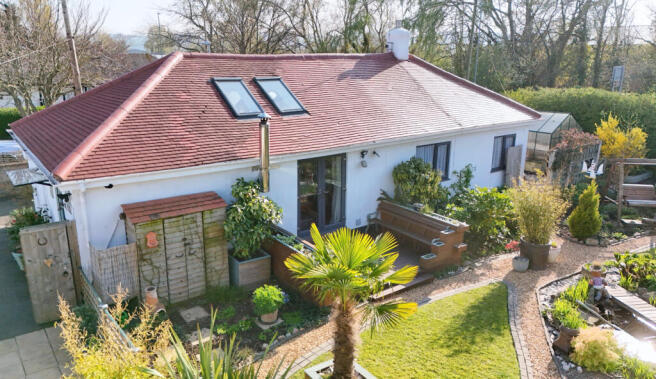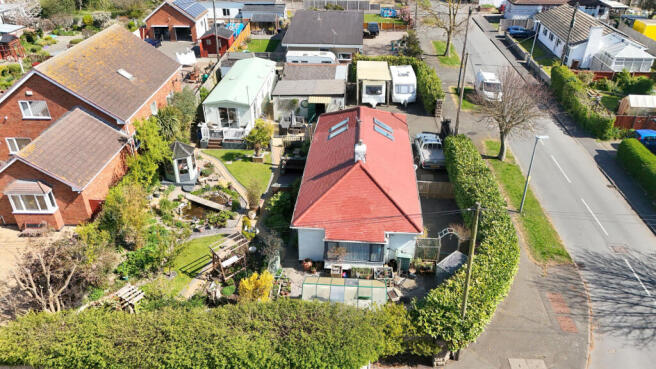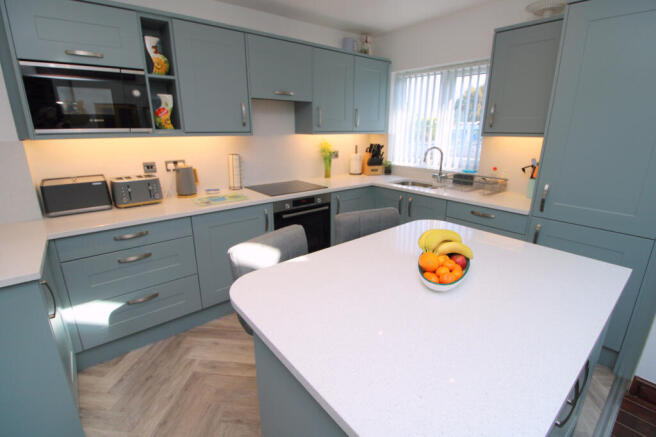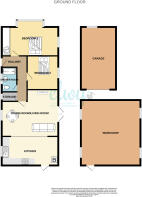St. Asaph Avenue, Kinmel Bay, LL18

- PROPERTY TYPE
Bungalow
- BEDROOMS
2
- BATHROOMS
1
- SIZE
829 sq ft
77 sq m
- TENUREDescribes how you own a property. There are different types of tenure - freehold, leasehold, and commonhold.Read more about tenure in our glossary page.
Freehold
Key features
- Double glazing
- Viewing Highly Recommended
- Large garden
- Driveway for Multiple Vehicles
- Garage
- Detached Bungalow
- Lounge
- Kitchen/Diner
- Two Bedrooms
- Shower Room
Description
Welcome to The Blossoms, Kinmel Bay; An Exceptional Detached Bungalow!
Tucked away in the popular coastal town of Kinmel Bay, The Blossoms is a truly outstanding detached bungalow that seamlessly blends luxurious modern living with breathtaking outdoor space. Lovingly maintained and beautifully renovated by its current owners, this immaculate home is ready for its next chapter.
Inside, the heart of the home is a stunning open-plan kitchen, dining, and living room. Designed with style and functionality in mind, the space features sleek, high-end kitchen units, a gleaming quartz worktop, and a central breakfast bar perfect for morning coffee or casual meals. A premium American fridge freezer with integrated filtration system adds a further touch of luxury. The room is bathed in natural light, thanks to a vaulted, double-height ceiling with four Velux skylights, while the living area offers warmth and charm with a modern log burner set on a striking tiled hearth. Double doors open directly onto the garden, creating a seamless connection between indoor and outdoor living. There-s ample room for a full dining table and a comfortable lounge area, making it a perfect space for both entertaining and relaxing.
The master bedroom is a serene retreat, flooded with light and fitted with bespoke, made-to-measure furniture, offering both style and practicality. A second double bedroom is equally well presented, and the modern shower room features a large double walk-in enclosure with contemporary fixtures and a crisp, elegant finish. Throughout the home, the attention to detail and quality of finish is second to none. For peace of mind, the property benefits from an upgraded electrical consumer unit.
The garden at The Blossoms is truly something special — an outdoor haven to rival any Chelsea Flower Show entry. Landscaped and lovingly cared for, it features lush lawns, colourful borders filled with mature plants and shrubs, and carefully designed meandering paths that lead through a variety of zones. A wildlife pond brings a sense of calm and invites nature in, while tall hedging ensures a private, secluded feel.
Nestled within the garden is a charming timber summer house, thoughtfully positioned to overlook the tranquil wildlife pond. It-s an idyllic spot for reading, relaxing with a cup of tea, or simply enjoying the peaceful sights and sounds of nature. Whether youre unwinding with a book, birdwatching, or welcoming visitors to your own private haven, this cosy retreat offers a year-round escape into the garden-s natural beauty. A sunny paved patio offers the perfect space for outdoor dining and relaxing, complete with a bespoke outdoor kitchen area. Hidden away is a practical work section of the garden, with a greenhouse, ideal for potting, or simply enjoying the therapeutic pleasures of gardening.
As an added bonus, the property includes a beautifully maintained 12ft Pemberton Mystique static holiday home. With two bedrooms, a kitchen, bathroom, and lounge, plus its own decked seating area, it offers endless potential as guest accommodation, a private retreat, or even an income-generating holiday let.
Externally, the property continues to impress with a large detached garage, a substantial separate workshop, and a huge driveway capable of accommodating multiple vehicles. A purpose-built covered caravan port and rolling metal gates ensure secure and tidy storage for leisure vehicles, with plenty of additional parking for family and guests.
Kinmel Bay itself is known for its long sandy beach, relaxed lifestyle, and excellent local amenities. Shops, schools, and public transport are all within easy reach, and the nearby A55 offers convenient access to Colwyn Bay, Rhyl, Llandudno, and beyond.
Offered chain free and in pristine condition throughout, The Blossoms is a rare and exciting opportunity to acquire a beautifully presented home with exceptional outdoor living, premium finishes, and unmatched versatility.
This is more than a home — it-s a lifestyle.
Early viewing is highly recommended.
Tenure: Freehold
EPC Rating: D
Council Tax Band: E
Entrance/Hallway - 0.98 x 3.82 m (3′3″ x 12′6″ ft)
uPVC door opening into a L shaped hallway. Solid oak doors off to bedrooms, shower room and open plan living/kitchen/dining room. Radiator. Power points. Airing cupboard with louvre doors and uPVC window.
Living/Dining Room - 4.48 x 5.33 m (14′8″ x 17′6″ ft)
Stunning open plan living/dining room with vaulted ceiling and four skylights. Restored wooden floors. uPVC window to the front of the property. Double uPVC doors which open onto the garden. Log burner with tiled hearth. Modern upright radiator. Standard radiator. Power points. TV connection. Room for a dining table and chairs.
Kitchen - 2.75 x 5.33 m (9′0″ x 17′6″ ft)
Fitted with a range of wall, base and drawer units with clever internal rotary storage in two of the units. Stunning quartz worksurface with quartz uprights and large breakfast bar. Built in Bosch electric oven with Bosch ceramic hob and extractor over. Integrated Bosch microwave. American style fridge/freezer with cold water filtration. Integrated slim line washing machine. Cupboard housing wall mounted Ideal Logic Combi 30 gas boiler. Composite stable door opening onto the driveway (currently used as the front door) Power points. Modern laminate floor.
Bedroom 1 - 5.33 x 3.66 m (17′6″ x 12′0″ ft)
Master bedroom with bespoke made to measure bedroom furniture comprising fitted wardrobes, drawers, bedside cabinets and headboard. uPVC box bay window to the front of the property. uPVC window to the rear of the property. Radiator. Power points.
Bedroom 2 - 2.48 x 3.20 m (8′2″ x 10′6″ ft)
uPVC to the rear of the property. Radiator. Power points.
Shower Room - 2.35 x 1.61 m (7′9″ x 5′3″ ft)
Walk in double shower enclosure with thermostatic shower and aqua panel walls. Low level flush WC. Vanity unit sink. Towel radiator. Bathroom mirror. Tiled walls and floor. Obscured high level uPVC window.
Garage - 3.72 x 6.08 m (12′2″ x 19′11″ ft)
Detached garage with manual up and over garage door. Timber personnel door to the side with access onto the terrace. Power points. Lights.
Workshop - 6.12 x 5.64 m (20′1″ x 18′6″ ft)
Double timber doors to the front of the workshop. Single glazed window to the side of the workshop. Lights. Power points.
Holiday Home
12ft (6 Berth) Pemberton Mystique static caravan. Living room with sliding double doors to the front opening onto a uPVC deck. Kitchen. Two bedrooms. Bathroom.
External
The bungalow occupies a large corner plot with rolling metal gate opening onto the large driveway which comfortably accommodates leisure vehicles and multiple cars. Covered car port for touring caravan storage. Detached garage. Large detached workshop. To the rear is a stunning landscaped garden which is centered around a pond with a lush lawn and meandering gravel pathways. Timber summer house. Greenhouse. Paved patio which enjoys all day sun with an outdoor kitchen. Outside tap. External lights.
Agent Note
Services & Appliances: Unless stated, it is believed the property is connected to mains gas, electric, water and sewerage. We recommend you confirm this prior to any offer being considered. Please note that no appliances or fixtures are tested by the agent.
- COUNCIL TAXA payment made to your local authority in order to pay for local services like schools, libraries, and refuse collection. The amount you pay depends on the value of the property.Read more about council Tax in our glossary page.
- Band: E
- PARKINGDetails of how and where vehicles can be parked, and any associated costs.Read more about parking in our glossary page.
- Yes
- GARDENA property has access to an outdoor space, which could be private or shared.
- Yes
- ACCESSIBILITYHow a property has been adapted to meet the needs of vulnerable or disabled individuals.Read more about accessibility in our glossary page.
- Ask agent
Energy performance certificate - ask agent
St. Asaph Avenue, Kinmel Bay, LL18
Add an important place to see how long it'd take to get there from our property listings.
__mins driving to your place
Get an instant, personalised result:
- Show sellers you’re serious
- Secure viewings faster with agents
- No impact on your credit score
Your mortgage
Notes
Staying secure when looking for property
Ensure you're up to date with our latest advice on how to avoid fraud or scams when looking for property online.
Visit our security centre to find out moreDisclaimer - Property reference 1145. The information displayed about this property comprises a property advertisement. Rightmove.co.uk makes no warranty as to the accuracy or completeness of the advertisement or any linked or associated information, and Rightmove has no control over the content. This property advertisement does not constitute property particulars. The information is provided and maintained by Elwy, Rhyl. Please contact the selling agent or developer directly to obtain any information which may be available under the terms of The Energy Performance of Buildings (Certificates and Inspections) (England and Wales) Regulations 2007 or the Home Report if in relation to a residential property in Scotland.
*This is the average speed from the provider with the fastest broadband package available at this postcode. The average speed displayed is based on the download speeds of at least 50% of customers at peak time (8pm to 10pm). Fibre/cable services at the postcode are subject to availability and may differ between properties within a postcode. Speeds can be affected by a range of technical and environmental factors. The speed at the property may be lower than that listed above. You can check the estimated speed and confirm availability to a property prior to purchasing on the broadband provider's website. Providers may increase charges. The information is provided and maintained by Decision Technologies Limited. **This is indicative only and based on a 2-person household with multiple devices and simultaneous usage. Broadband performance is affected by multiple factors including number of occupants and devices, simultaneous usage, router range etc. For more information speak to your broadband provider.
Map data ©OpenStreetMap contributors.





