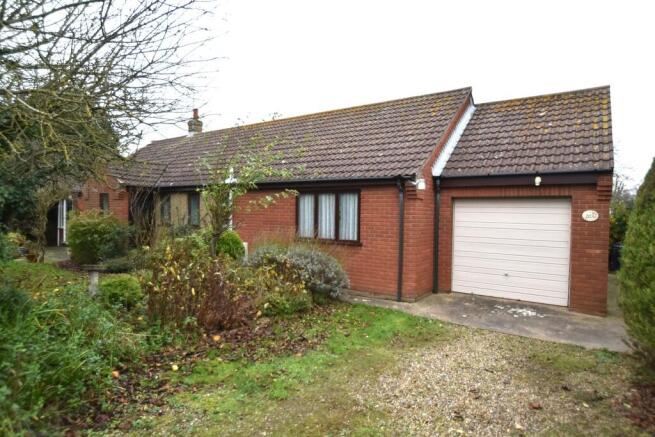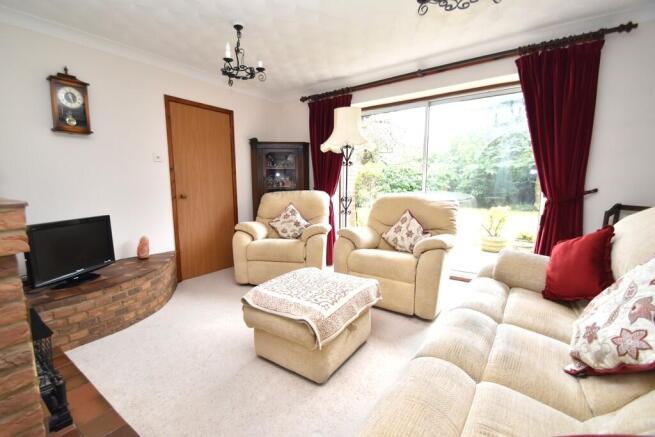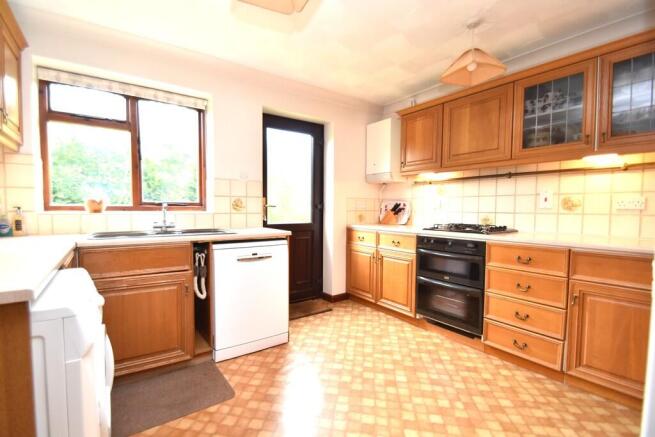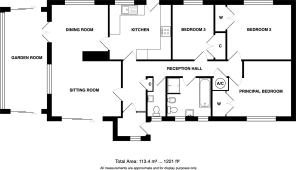
Cromer

- PROPERTY TYPE
Detached Bungalow
- BEDROOMS
3
- BATHROOMS
1
- SIZE
Ask agent
- TENUREDescribes how you own a property. There are different types of tenure - freehold, leasehold, and commonhold.Read more about tenure in our glossary page.
Freehold
Key features
- NO ONWARD CHAIN
- Tucked Away Location
- Sitting Room & Dining Room
- Generous Conservatory
- Spacious Kitchen
- 3 Double Bedrooms
- Cloakroom & Bathroom
- Established & Secluded Gardens
- Garage & Parking
- Requires Up-dating & Improvement
Description
Cromer boasts a rich fishing heritage, highlighted by its iconic lighthouse and proud tradition of RNLI service. The town offers an excellent mix of small independent shops, supermarkets, and a diverse array of cafes, restaurants, pubs, and holiday accommodations. With convenient train and bus links, you can easily explore the Broads and Norwich, just 23 miles away. This property has the added advantage of only being a few minutes walk away from the railway station ideal for those who want to commute but not use a car.
For your health and well-being, Cromer provides a hospital, doctors and dental surgeries, a library, and the prestigious Royal Cromer Golf Club. Every Saturday, join the local community at Parkrun held at the beautiful National Trust properties of Blickling Hall and Sheringham Park. These events are fantastic for fitness, mental health, and getting to know your new neighbours.
Discover the charm and community spirit of Cromer - the perfect place to call home.
Description This individual detached bungalow offers generous space, making it perfect for families or those seeking space on one level. Located only a few minutes' walk from the railway station and bus stop, the property stands on a mature, attractive, and secluded plot, providing privacy and tranquility. The south-facing garden at the front is ideal for sun lovers and gardening enthusiasts. Whilst the bungalow requires updating and improvement, it presents a fantastic opportunity to stamp your own mark and create your dream home.
Reception Lobby 5' 6" x 4' 1" (1.68m x 1.24m) (Front Aspect) Telephone point, carpet, ceiling coving, small paned entrance door and side window to:
Reception Hall 10' 4" x 4' 4" (3.15m x 1.32m) plus 19' 3" x 2' 10" Two radiators, built in cupboard, arched recess, built-in airing cupboard housing the lagged hot water tank with fitted immersion heater and slatted shelving, telephone point, carpet, ceiling coving.
Cloakroom 7' 6" x 3' 5" (2.29m x 1.04m) (Front Aspect) With coloured suite comprising of low level WC and wall mounted hand basin with tiled splash back, radiator, carpet, ceiling coving.
Sitting Room 13' 3" x 10' 10" (4.04m x 3.3m) (Front & Side Aspect) Feature Brick Fireplace with coal effect gas fire, TV point, radiator, patio doors leading to the front garden, carpet, ceiling coving, archway to:
Dining Room 10' 11" x 9' 1" min (3.33m x 2.77m) (Side & Rear Aspect) Radiator, carpet, ceiling coving, double glazed French doors to:
Conservatory 19' 7" x 8' 3" (5.99m x 2.51m) Double radiator, vinyl flooring, sliding patio doors to the front and rear gardens.
Kitchen 12' 0" x 10' 7" (3.66m x 3.23m) (Rear Aspect) Comprehensively fitted and comprising inset 1.5 bowl sink unit with mixer tap and cupboard under, space and plumbing for dishwasher, space and plumbing for an automatic washing machine, good range of base cupboard and drawer units together with shelving and work surfaces over, inset four ring gas hob and built under oven, pull out larder unit, adjacent space for an upright fridge freezer, cooker point, part tiled walls, wall mounted Ideal gas fired boiler which serves the central heating and domestic hot water, range of matching wall cupboards include corner shelves with concealed lighting under, part tiled walls, double glazed door to the rear garden, double radiator, door to the reception hall.
Principal Bedroom 13' 0" x 10' 11" min (3.96m x 3.33m) (Front Aspect) Plus built in double wardrobe with hanging rail and storage cupboards over, radiator, carpet, ceiling coving.
Bedroom 2 12' 7" x 10' 7" (3.84m x 3.23m) (Rear Aspect) Plus built in double wardrobe with hanging rail and storage cupboards over, radiator, carpet, ceiling coving.
Bedroom 3 10' 7" x 8' 0" (3.23m x 2.44m) (Rear Aspect) Plus built in double cupboard with storage cupboards over, radiator, carpet, access to roof space, ceiling coving.
Bathroom 8' 6" x 7' 6" (2.59m x 2.29m) (Front Aspect) With pink suite comprising of twin brick panel bath with tiled splash back, pedestal hand basin with tiled splash back, low level WC, bidet, built in tiled shower cubicle, radiator, carpet, ceiling coving.
Outside The property stands in an attractive and mature plot. The front garden has a southerly aspect with extensive area of lawn with surrounding shaped borders with spring flowers, roses, heathers and perennials together with a variety of shrubs and bushes and established trees. There is also a paved terrace with arch of honeysuckle. A gravel driveway provides off street parking and leads to an attached BRICK BUILT GARAGE 18' 8" x 9' 7" with up and over door, power, light and personal door to the rear. Paved paths to both sides of the bungalow lead to the rear garden which is once again laid to lawn with established laurel hedging, shrubs and bushes. Outside tap and lighting. The whole garden is extremely private and secluded.
Services All mains services are available.
Local Authority/Council Tax North Norfolk District Council, Council Offices, Holt Road, Cromer, NR27 9EN, telephone .
Tax band: E
EPC Rating The energy rating for this property is D. A full Energy Performance Certificate is available on request.
Important Agent Note Intending purchasers will be asked to produce original identity documentation and proof of address before Solicitors are instructed.
We Are Here To Help If your interest in this property is dependent on anything about the property or its surroundings which are not referred to in these sale particulars, please contact us before viewing and we will do our best to answer any questions you may have.
- COUNCIL TAXA payment made to your local authority in order to pay for local services like schools, libraries, and refuse collection. The amount you pay depends on the value of the property.Read more about council Tax in our glossary page.
- Ask agent
- PARKINGDetails of how and where vehicles can be parked, and any associated costs.Read more about parking in our glossary page.
- Garage
- GARDENA property has access to an outdoor space, which could be private or shared.
- Yes
- ACCESSIBILITYHow a property has been adapted to meet the needs of vulnerable or disabled individuals.Read more about accessibility in our glossary page.
- Ask agent
Cromer
Add an important place to see how long it'd take to get there from our property listings.
__mins driving to your place
Get an instant, personalised result:
- Show sellers you’re serious
- Secure viewings faster with agents
- No impact on your credit score
Your mortgage
Notes
Staying secure when looking for property
Ensure you're up to date with our latest advice on how to avoid fraud or scams when looking for property online.
Visit our security centre to find out moreDisclaimer - Property reference 101301039070. The information displayed about this property comprises a property advertisement. Rightmove.co.uk makes no warranty as to the accuracy or completeness of the advertisement or any linked or associated information, and Rightmove has no control over the content. This property advertisement does not constitute property particulars. The information is provided and maintained by Watsons, Norfolk. Please contact the selling agent or developer directly to obtain any information which may be available under the terms of The Energy Performance of Buildings (Certificates and Inspections) (England and Wales) Regulations 2007 or the Home Report if in relation to a residential property in Scotland.
*This is the average speed from the provider with the fastest broadband package available at this postcode. The average speed displayed is based on the download speeds of at least 50% of customers at peak time (8pm to 10pm). Fibre/cable services at the postcode are subject to availability and may differ between properties within a postcode. Speeds can be affected by a range of technical and environmental factors. The speed at the property may be lower than that listed above. You can check the estimated speed and confirm availability to a property prior to purchasing on the broadband provider's website. Providers may increase charges. The information is provided and maintained by Decision Technologies Limited. **This is indicative only and based on a 2-person household with multiple devices and simultaneous usage. Broadband performance is affected by multiple factors including number of occupants and devices, simultaneous usage, router range etc. For more information speak to your broadband provider.
Map data ©OpenStreetMap contributors.







