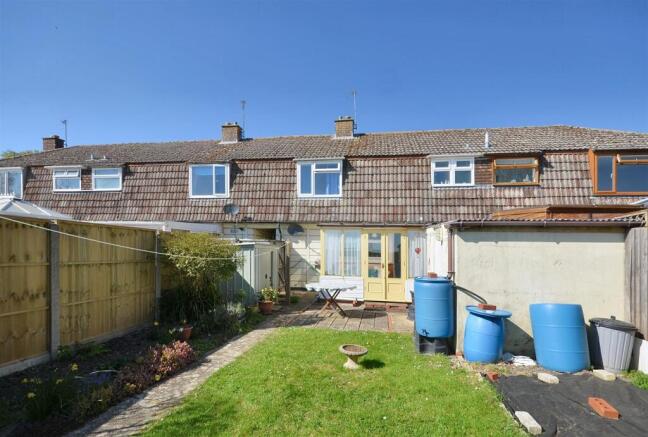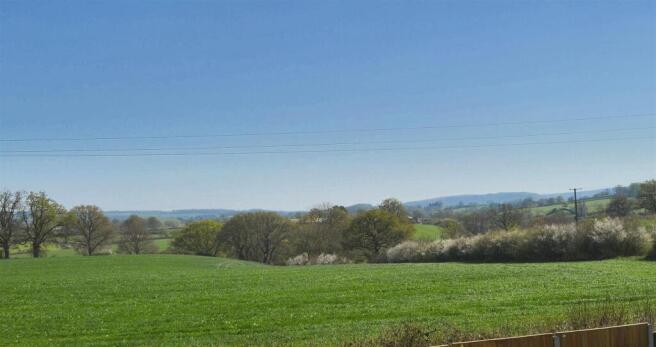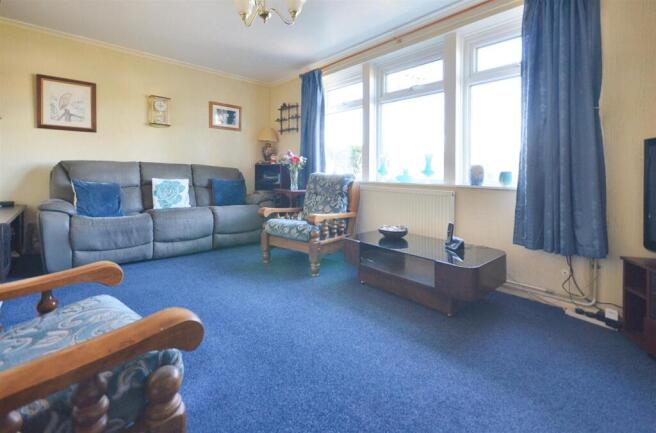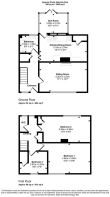Denham Drive, Guys Marsh, Shaftesbury

- PROPERTY TYPE
Terraced
- BEDROOMS
3
- BATHROOMS
1
- SIZE
Ask agent
- TENUREDescribes how you own a property. There are different types of tenure - freehold, leasehold, and commonhold.Read more about tenure in our glossary page.
Freehold
Key features
- Mid Terraced Home
- Three Good Sized Bedrooms
- Scope to Update and Personalise
- Spacious Sitting Room
- Good Sized Kitchen
- Wonderful Views from Upstairs
- Small Rural Community
- Energy Efficiency Rating E
Description
Ready to make your move? This generously sized three-bedroom terraced home is packed with potential and set in a peaceful rural spot with stunning views across open fields — the perfect blend of space, charm, and opportunity.
Step inside to discover a bright and welcoming layout, featuring two roomy double bedrooms, a versatile single bedroom or office space, a spacious sitting room with a gas fire, a functional kitchen, a sun room that looks out over the rear garden, and the convenience of both a bathroom and a cloakroom. Whether you're dreaming of a cosy country retreat or a stylish modern upgrade, there's fantastic scope here to put your own stamp on every room.
Outside, you'll find off-road parking for two cars, handy side and rear access, and a lovely garden complete with two sheds — one purpose-built, the other timber — ideal for hobbies, storage, or even a workshop.
Set in a quiet community of similar homes, this property offers rural living with a real sense of space, privacy, and potential. So whether you're a first-time buyer, growing family, or savvy investor, this is your chance to create something special.
Please note: Due to non-standard construction (Cornish Construction), lending options may be limited — check with your mortgage advisor.
The Property -
Accommodation -
Inside - Ground Floor
The front door opens into a welcoming and good sized entrance hall with stairs rising to the first floor and plenty of room beneath for coats, boots and shoes, plus doors leading off to the sitting room, kitchen and bathroom. For practicality, the floor is laid in an attractive patterned vinyl, which continues into the kitchen and bathroom. The spacious sitting room lies to the front of the house and has a fireplace with a gas fire and back boiler.
The kitchen could be planned to accommodate a dining table and chairs. It is currently fitted with a range of floor cupboards with drawers and open ended display shelves and eye level cupboards. There is a generous amount of work surfaces with a tiled splash back and a one and a half stainless steel sink and drainer with a mixer tap. There is space for a slot in electric cooker and fridge/freezer and plumbing for a washing machine. From the kitchen a door opens into a useful sun room that overlooks the rear garden and provides a quiet spot for relaxing.
The bathroom is fitted with a vanity wash hand basin, WC and bath with shower above.
First Floor
Stairs rise to a good sized landing with window to the rear that takes in a lovely countryside view and there are doors leading off to the bedrooms and cloakroom, which is fitted with WC and wash hand basin. There is a good sized single bedroom that could be used as a home office plus two spacious double bedrooms. The rear bedroom has a fabulous rural outlook.
Outside - Parking
At the front of the house there is a generously sized tarmacadam drive with space to park two cars. An arch to the side leads under the house to a timber gate that opens to the rear garden.
Garden
Immediately to the back of the house there is a paved seating area with a path that leads down the garden to the rear gate, which opens to the lane. The path is edged by a flower bed. There is a purpose built shed, metal storage and a timber garden shed as well as a covered space that is good for storage. The garden is fully enclosed and enjoys a sunny aspect with potential to create an outdoor space to your own taste.
Useful Information -
Energy Efficiency Rating E
Council Tax Band A
uPVC Double Glazing
Gas Fired Central Heating from a back boiler
Mains Drainage
Freehold
Directions -
From Gillingham - Leave Gillingham via Newbury heading towards Shaftesbury. Just before the Turnpike Kennels turn right onto Lox Lane. At the end turn left onto Sherborne Causeway. Turn next right into Cherry Orchard Lane and second right into Coles Lane. At the end of this road turn right onto the B3091 heading towards Sturminster Newton. Take the second turning left by the post box and bear to the right. The property will be found to the right of the island. Postcode SP7 0AJ
Brochures
Denham Drive, Guys Marsh, Shaftesbury- COUNCIL TAXA payment made to your local authority in order to pay for local services like schools, libraries, and refuse collection. The amount you pay depends on the value of the property.Read more about council Tax in our glossary page.
- Band: A
- PARKINGDetails of how and where vehicles can be parked, and any associated costs.Read more about parking in our glossary page.
- Yes
- GARDENA property has access to an outdoor space, which could be private or shared.
- Yes
- ACCESSIBILITYHow a property has been adapted to meet the needs of vulnerable or disabled individuals.Read more about accessibility in our glossary page.
- Ask agent
Denham Drive, Guys Marsh, Shaftesbury
Add an important place to see how long it'd take to get there from our property listings.
__mins driving to your place
Get an instant, personalised result:
- Show sellers you’re serious
- Secure viewings faster with agents
- No impact on your credit score
Your mortgage
Notes
Staying secure when looking for property
Ensure you're up to date with our latest advice on how to avoid fraud or scams when looking for property online.
Visit our security centre to find out moreDisclaimer - Property reference 33815207. The information displayed about this property comprises a property advertisement. Rightmove.co.uk makes no warranty as to the accuracy or completeness of the advertisement or any linked or associated information, and Rightmove has no control over the content. This property advertisement does not constitute property particulars. The information is provided and maintained by Morton New, Gillingham. Please contact the selling agent or developer directly to obtain any information which may be available under the terms of The Energy Performance of Buildings (Certificates and Inspections) (England and Wales) Regulations 2007 or the Home Report if in relation to a residential property in Scotland.
*This is the average speed from the provider with the fastest broadband package available at this postcode. The average speed displayed is based on the download speeds of at least 50% of customers at peak time (8pm to 10pm). Fibre/cable services at the postcode are subject to availability and may differ between properties within a postcode. Speeds can be affected by a range of technical and environmental factors. The speed at the property may be lower than that listed above. You can check the estimated speed and confirm availability to a property prior to purchasing on the broadband provider's website. Providers may increase charges. The information is provided and maintained by Decision Technologies Limited. **This is indicative only and based on a 2-person household with multiple devices and simultaneous usage. Broadband performance is affected by multiple factors including number of occupants and devices, simultaneous usage, router range etc. For more information speak to your broadband provider.
Map data ©OpenStreetMap contributors.




