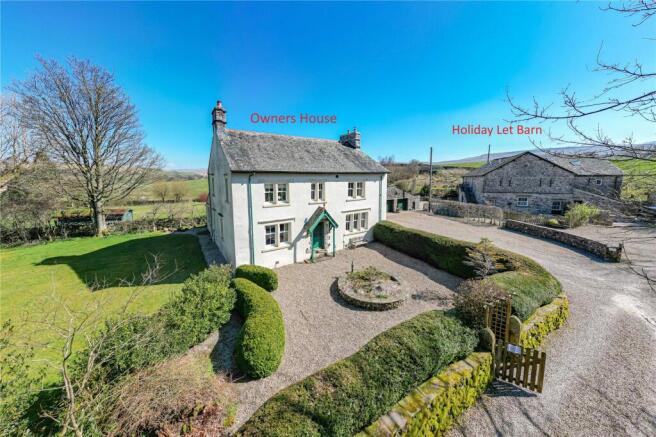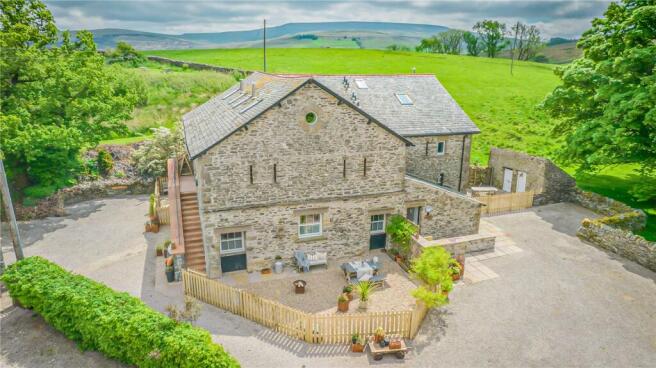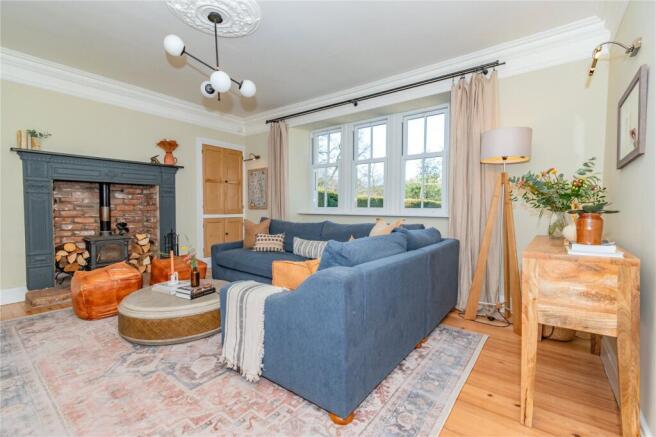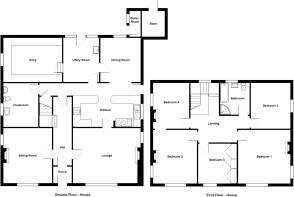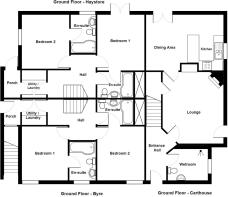
The Green & The Green Cumbria Holiday Lets, Ravenstonedale, Kirkby Stephen, Cumbria
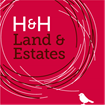
- PROPERTY TYPE
Detached
- BEDROOMS
12
- BATHROOMS
6
- SIZE
Ask agent
- TENUREDescribes how you own a property. There are different types of tenure - freehold, leasehold, and commonhold.Read more about tenure in our glossary page.
Freehold
Key features
- An excellent lifestyle business opportunity to the northern fringe of the Yorkshire Dales
- Well appointed, 5 bedroomed family home
- Three popular and well established, fully furnished holiday cottages. Large purpose-built garage/store. Peaceful rural location with stunning views. Just a mile from the picturesque Dales (truncated)
Description
Situated at the foot of the Howgill Fells, in this peaceful corner of the Yorkshire Dales National Park, within easy striking distance of the Lake District National Park and Eden Valley, The Green is a most impressive and substantial, detached, five double-bedroom Victorian house, found in excellent order throughout.
Providing excellent and spacious living accommodation, with three reception rooms, a well-appointed kitchen, and a useful laundry room, the house has been much improved in recent years while retaining much of its original character and features retained such as flagged floors, a fine oak staircase and elegant fireplaces.
In addition, the adjacent Westmorland banked barn was painstakingly and thoughtfully converted in 2007 to create three separate holiday rental units run under the business name The Green Cumbria (
Run by our clients to suit their lifestyle and family needs, the cottages currently operate at around 50% occupancy, generating a turnover in the region of £110,000 gross per annum, with plenty of scope to increase if desired. Copies of accounts will be made available to genuinely interested parties only, following a viewing.
Each of the cottages is equipped and furnished to a high standard with impeccable interior design and recent investments in renewable energy including solar panels, battery storage and ground source heat pumps. The contents of each cottage are included in the sale along with the income from forward bookings. The largest cottage has three double bedrooms, while the other two cottages have two double bedrooms each. Highly regarded, with excellent reviews and repeat business, the cottages all have 5 Star Gold Ratings from Visit England and the business has been a finalist in the Cumbria Tourism awards in recent years.
Located at the end of a country lane, the house and cottages occupy generous grounds of circa 2 acres, comprising a mixture of mature formal gardens and wildlife habitat.
There is ample parking for both the house and cottages, along with a purpose-built 1,190 sq. ft. garage/workshop, ideal for a wide variety of uses or, subject to the necessary permissions, with potential for conversion into a gym, studio, or hobby room.
Perfectly placed to explore the surrounding countryside and conveniently located for Junction 38 of the M6 motorway and Kendal, The Green is within easy walking distance of the charming Westmorland village of Ravenstonedale, which boasts a strong community centred around its church and two excellent pubs. The village also offers a children’s nursery, park, tennis court, and golf course.
Easily accessible to the market town of Kirkby Stephen, which offers a comprehensive range of shops, leisure, cultural, and educational amenities, including a Grammar School and Kirkby Stephen mainline railway station. The village of Sedbergh, home to the renowned Sedbergh School, is approximately 20 minutes to the southwest.
An intriguing opportunity—viewing is highly recommended to appreciate all that The Green has to offer.
Directions
Ravenstonedale is just off the A685 Road which links Kirkby Stephen to the M6 motorway. From the centre of Ravenstonedale head south along the main street. On the very edge of the village turn right and then immediately left onto an open road. Follow the road for about a mile to reach a track on the left with a sign for The Green. Follow the track to the property.
what3words/// deployed.mulled.perused
Outside
OUTBUILDINGS
Adjoining the house is a stone built outbuilding with a pitched slate roof, ideal for storage. This also contains an insulated water storage cylinder. Adjoining this is the boiler house containing the oil fired central heating boiler.
Adjoining the garage/workshop is a series of timber clad sheds, one for gardening equipment and the others serving as a wood store and shed.
Beyond the cottages is a detached stone built former agricultural building divided into two, providing useful storage for bikes and the like.
GARDENS AND GROUNDS
The house and cottages are set within delightfully laid out and extensive grounds of around two and a quarter acres comprising lawned gardens with shrubs and trees, a lovely strip of woodland which borders a beck and which is a favourite haunt of red squirrels, a paved courtyard and a small orchard. Timber garden shed.
A walled and gravelled driveway, secured by a pedestrian gate and cattle grid, leads to a wide parking area in front of the garage block and additional parking areas by the cottages, all with ample room for several motor vehicles.
To the rear of the cottages are paved patio terraces, further lawned gardens and a hazel wood. Tucked away behind the wood in an elevated position is another lawned garden which enjoys superlative views.
Services
Mains electricity. Private water supply from a borehole. Two septic tanks [new treatment plant for the main house installed 2018]. The main house has oil fired central heating. The three cottages are heated via a ground source heat pump. The house and cottages are double glazed. Neither these services nor any boilers or radiators have been tested.
There is a 19.6 kW solar panel system with a mixture of ground mounted and roof mounted panels. This generates in the region of 14,500 kWh annually, which equates to around 40% of the electricity consumption in the cottages and garage (heat pumps) being covered by solar. There is a solar storage battery and an EV charging point adjacent to the main house. There is the potential to add additional EV charging points to the cottages, subject to some additional works to the electrical infrastructure.
Material Information:
• Standard construction.
• We understand that superfast, B4RN FTTP, broadband is installed. For an indication of speeds and supply please see the OFCOM website:
• There is private off road vehicle parking.
• The property is in a national park.
Council Tax:
Westmorland & Furness Council.
The Green is rated with a band D, the cottages have a business rating with a current rateable value (1 April 2023 to present) £6,400, however they receive a 100% discount under the Small Business Rates Relief system.
The Green
Porch:
1.84m x 1.5m
Hall:
Sitting Room:
5.12m x 4.5m
Living Room:
4.31m x 3.97m
Kitchen:
5.53m x 3.58m
Dining Room:
3.6m x 3.29m
Utility Room:
3.64m x 2.9m
Dairy:
4.57m x 3.58m
Inner Hall:
Utility Room No.2/Cloakroom:
3.86m x 2.58m
Landing:
Bedroom No.1:
4.38m x 4.25m
Bedroom No.2:
4.49m x 3.78m
Bedroom No.3:
3.94m x 3m
Bedroom No.4:
3.97m x 3.2m
Bedroom No.5:
3.26m x 2.75m
Bathroom:
2.86m x 2.41m
GREEN BARN COTTAGES
The Haystore
Entrance Porch:
2.05m x 0.92m
Utility Room:
1.71m x 1.72m
Hall:
Bedroom No.1 [Haystore]:
3.62m x 3.23m
En-Suite Bathroom [No.1]:
2.51m x 1.66m
Bedroom No.2 [Haystore]:
3.62m x 3.06m
En-Suite Bathroom [No.2]
2.65m x 1.71m
First Floor
Lounge/Dining Room:
8.37m x 5.72m
Kitchen:
3.6m x 1.74m
Second Floor
Sitting Room [Haystore]:
5.62m x 3.75m
The Byre
Porch:
Utility Room:
1.7m x 1.74m
Hall:
Bedroom No.1 [Byre]:
3.62m x 3.05m
En-Suite Bathroom No.1:
2.45m x 1.68m
Bedroom No.2 [Byre]:
3.62m x 3.14m
En-Suite Bathroom No.2:
2.49m x 1.69m
First Floor
Lounge/Dining Room [Byre]:
8.18m x 5.7m
Kitchen [Byre]:
3.59m x 1.76m
Second Floor
Sitting Area:
3.63m x 1.9m
The Carthouse
Entrance Hall:
Living Room:
4.7m x 4.2m
Dining Kitchen:
5.38m x 3.61m
Shower Room:
2.8m x 1.94m
First Floor
Landing:
Bedroom No.1 [Carthouse]:
5.35m x 3.26m
Bedroom No.2 [Carthouse]:
3.26m x 3.26m
Kitchen Dining Room
3.2m x 1.68m
Second Floor
Bedroom No.3:
4.23m x 4.06m
Workshop/Garage Block:
16.1m x 7.02m
Brochures
Particulars- COUNCIL TAXA payment made to your local authority in order to pay for local services like schools, libraries, and refuse collection. The amount you pay depends on the value of the property.Read more about council Tax in our glossary page.
- Band: D
- PARKINGDetails of how and where vehicles can be parked, and any associated costs.Read more about parking in our glossary page.
- Yes
- GARDENA property has access to an outdoor space, which could be private or shared.
- Yes
- ACCESSIBILITYHow a property has been adapted to meet the needs of vulnerable or disabled individuals.Read more about accessibility in our glossary page.
- Ask agent
The Green & The Green Cumbria Holiday Lets, Ravenstonedale, Kirkby Stephen, Cumbria
Add an important place to see how long it'd take to get there from our property listings.
__mins driving to your place
Get an instant, personalised result:
- Show sellers you’re serious
- Secure viewings faster with agents
- No impact on your credit score
Your mortgage
Notes
Staying secure when looking for property
Ensure you're up to date with our latest advice on how to avoid fraud or scams when looking for property online.
Visit our security centre to find out moreDisclaimer - Property reference KEN230213. The information displayed about this property comprises a property advertisement. Rightmove.co.uk makes no warranty as to the accuracy or completeness of the advertisement or any linked or associated information, and Rightmove has no control over the content. This property advertisement does not constitute property particulars. The information is provided and maintained by H&H Land & Estates, Penrith. Please contact the selling agent or developer directly to obtain any information which may be available under the terms of The Energy Performance of Buildings (Certificates and Inspections) (England and Wales) Regulations 2007 or the Home Report if in relation to a residential property in Scotland.
*This is the average speed from the provider with the fastest broadband package available at this postcode. The average speed displayed is based on the download speeds of at least 50% of customers at peak time (8pm to 10pm). Fibre/cable services at the postcode are subject to availability and may differ between properties within a postcode. Speeds can be affected by a range of technical and environmental factors. The speed at the property may be lower than that listed above. You can check the estimated speed and confirm availability to a property prior to purchasing on the broadband provider's website. Providers may increase charges. The information is provided and maintained by Decision Technologies Limited. **This is indicative only and based on a 2-person household with multiple devices and simultaneous usage. Broadband performance is affected by multiple factors including number of occupants and devices, simultaneous usage, router range etc. For more information speak to your broadband provider.
Map data ©OpenStreetMap contributors.
