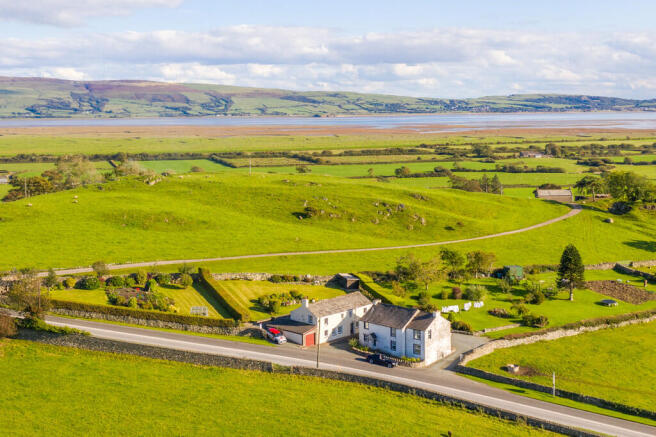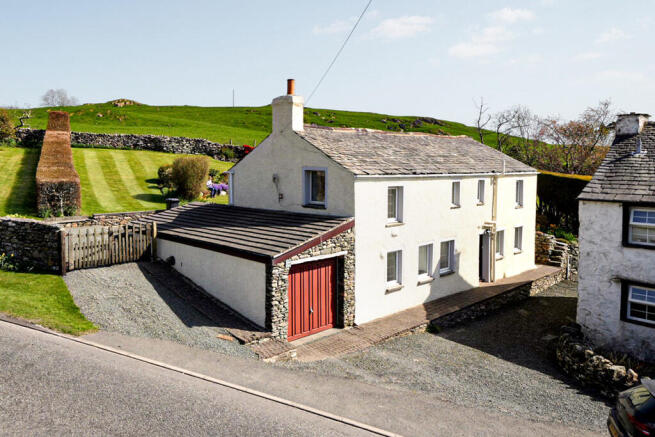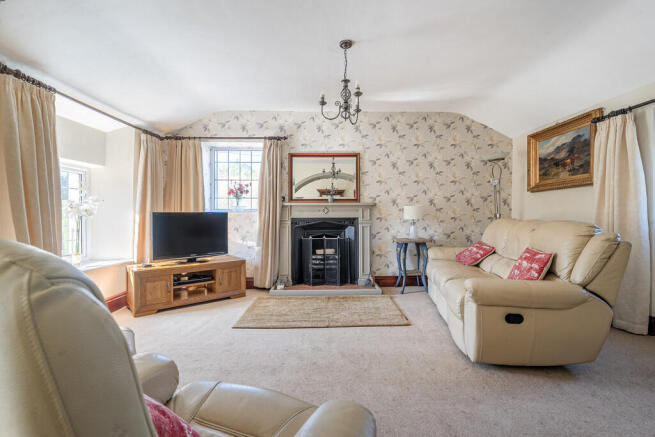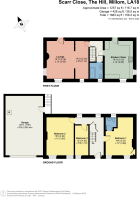Scarr Close, The Hill, Millom, Cumbria, LA18 5EZ

- PROPERTY TYPE
Detached
- BEDROOMS
3
- BATHROOMS
1
- SIZE
Ask agent
- TENUREDescribes how you own a property. There are different types of tenure - freehold, leasehold, and commonhold.Read more about tenure in our glossary page.
Freehold
Key features
- Wonderful open views
- Immaculately presented throughout
- Pristine, generous Gardens
- Tasteful, neutral decor
- New condensing oil boiler May 2024
- Choice of Primary Schools within a 10 minute drive
- Stunning walks from the doors step and 10 minutes from the beach
- Catches all day sun
- Garage and Parking
- Superfast Broadband
Description
From the Entrance Hall, the stairs lead up to the First Floor Landing with the Bathroom off, which has a white suite comprising WC, bath and pedestal wash hand basin. The Lounge is a superb room of particularly generous proportions with feature central archway which creates some natural separation where a useful 'Office Nook' has been created. The room is sunny and bright with triple aspect and there is an attractive fireplace with tiled hearth and open fire. Wonderful country views to the side and front. The rear, half glazed stable door provides 'bridge' access (and delightful views) to the incredible Garden - more of this later! The Dining Kitchen is full depth and bathed in sunlight and enjoys further superb views. A half glazed stable door (matching the lounge) provides charming views (and 'bridge' access) to the Rear Garden. The Dining Kitchen provides ample space for a central dining table and is furnished with a range of 'mid' wood wall and base cabinets with stainless steel sink. Integrated fridge freezer, space and plumbing for washing machine, built in electric oven and 5 burner calor gas hob with brushed stainless steel extractor fan over.
Access to the Rear Garden from the house is via either the stable door from the Lounge or Dining Kitchen across the 2 charming 'bridges'. These Gardens have to be seen to be believed. An absolute joy and credit to the dedicated owners with a profusion of colour all year round from the clever planting. There is a large expanse of lawn that looks almost too perfect to not be faux grass! A wonderful, central rockery and deep border all brimming with a mix of pretty, established and well tended plants and shrubs. To the side is a smaller, spring Garden. To the side there is a further lawn with central vegetable/fruit Garden with a variety of very productive plants including Raspberry, Blueberry, Strawberry, Rhubarb etc! In addition to all of this is a Greenhouse (may be available by separate neg), large timber Shed with adjoining Log Store and Single Garage with small Workshop Area. The Garage has power and light and houses the oil central heating boiler.
Location: The Hill is a charming Hamlet located between pretty Broughton in Furness and Millom. It sits just on the edge of the Lake District National Park so enjoys wonderful views to the surrounding countryside without the crowds! The delights and attractions of the Inner Lake District are within easy reach, particularly, this side the lesser known, stunning, Western Lakes. Scarr Close along with the wonderful views enjoys delightful, picturesque walks right from the door step!
For amenities the closest town of Millom provides Railways Station, Schools, Library, Post Office, Sports Hall, Supermarket etc and is just a 5 minute drive. The smaller, Lake District town of Broughton in Furness is just a little further at 15 minutes away.
To reach the property from Greenodd, follow the road in the direction of Broughton in Furness for approx 12 miles, going through Foxfield and dropping down the hill to Duddon Bridge. At the lights continue over the bridge and follow the road, take the left turn signposted The Green and Millom at the church. Continue through The Hill and Scarr Close is the first property on the left hand side just through the Hamlet.
Accommodation (with approximate measurements)
Hallway
Bedroom 1 16' 6" x 12' 0" (5.03m x 3.66m)
En-Suite WC
Bedroom 2 16' 1" x 11' 11" (4.92m x 3.65m)
Bedroom 3 13' 3" x 5' 8" (4.04m x 1.73m)
First Floor
Bathroom
Lounge 16' 11" x 12' 0" (5.16m x 3.66m) + 16' 11" x 5' 8" (5.16m x 1.74m)
Dining Kitchen 16' 11" x 11' 11" (5.16m x 3.65m)
Garage 25' 11" x 9' 5" (7.9m x 2.87m)
Services: Mains water and electricity. Oil central heating. Septic tank drainage shared with the neighbour at Hallbank. Please note that due to updated regulations for septic tanks and private drainage facilities, interested parties may wish to seek independent advice on the installation. We can recommend several local firms who may be able to assist.
Council Tax: Band E. Copeland Council.
Viewings: Strictly by appointment with Hackney & Leigh.
Energy Performance Certificate: The full Energy Performance Certificate is available on our website and also at any of our offices.
Rental Potential: If you were to purchase this property for residential lettings we estimate it has the potential to achieve between £1000 - £1100 per calendar month. For further information and our terms and conditions please contact the Office.
Anti Money Laundering Regulations (AML): Please note that when an offer is accepted on a property, we must follow government legislation and carry out identification checks on all buyers under the Anti-Money Laundering Regulations (AML). We use a specialist third-party company to carry out these checks at a charge of £42.67 (inc. VAT) per individual or £36.19 (incl. vat) per individual, if more than one person is involved in the purchase (provided all individuals pay in one transaction). The charge is non-refundable, and you will be unable to proceed with the purchase of the property until these checks have been completed. In the event the property is being purchased in the name of a company, the charge will be £120 (incl. vat).
Disclaimer: All permits to view and particulars are issued on the understanding that negotiations are conducted through the agency of Messrs. Hackney & Leigh Ltd. Properties for sale by private treaty are offered subject to contract. No responsibility can be accepted for any loss or expense incurred in viewing or in the event of a property being sold, let, or withdrawn. Please contact us to confirm availability prior to travel. These particulars have been prepared for the guidance of intending buyers. No guarantee of their accuracy is given, nor do they form part of a contract. *Broadband speeds estimated and checked by on [03.04.2025].
- COUNCIL TAXA payment made to your local authority in order to pay for local services like schools, libraries, and refuse collection. The amount you pay depends on the value of the property.Read more about council Tax in our glossary page.
- Band: E
- PARKINGDetails of how and where vehicles can be parked, and any associated costs.Read more about parking in our glossary page.
- Garage,Off street
- GARDENA property has access to an outdoor space, which could be private or shared.
- Yes
- ACCESSIBILITYHow a property has been adapted to meet the needs of vulnerable or disabled individuals.Read more about accessibility in our glossary page.
- Ask agent
Scarr Close, The Hill, Millom, Cumbria, LA18 5EZ
Add an important place to see how long it'd take to get there from our property listings.
__mins driving to your place
Get an instant, personalised result:
- Show sellers you’re serious
- Secure viewings faster with agents
- No impact on your credit score



Your mortgage
Notes
Staying secure when looking for property
Ensure you're up to date with our latest advice on how to avoid fraud or scams when looking for property online.
Visit our security centre to find out moreDisclaimer - Property reference 100251033814. The information displayed about this property comprises a property advertisement. Rightmove.co.uk makes no warranty as to the accuracy or completeness of the advertisement or any linked or associated information, and Rightmove has no control over the content. This property advertisement does not constitute property particulars. The information is provided and maintained by Hackney & Leigh, Grange Over Sands. Please contact the selling agent or developer directly to obtain any information which may be available under the terms of The Energy Performance of Buildings (Certificates and Inspections) (England and Wales) Regulations 2007 or the Home Report if in relation to a residential property in Scotland.
*This is the average speed from the provider with the fastest broadband package available at this postcode. The average speed displayed is based on the download speeds of at least 50% of customers at peak time (8pm to 10pm). Fibre/cable services at the postcode are subject to availability and may differ between properties within a postcode. Speeds can be affected by a range of technical and environmental factors. The speed at the property may be lower than that listed above. You can check the estimated speed and confirm availability to a property prior to purchasing on the broadband provider's website. Providers may increase charges. The information is provided and maintained by Decision Technologies Limited. **This is indicative only and based on a 2-person household with multiple devices and simultaneous usage. Broadband performance is affected by multiple factors including number of occupants and devices, simultaneous usage, router range etc. For more information speak to your broadband provider.
Map data ©OpenStreetMap contributors.




