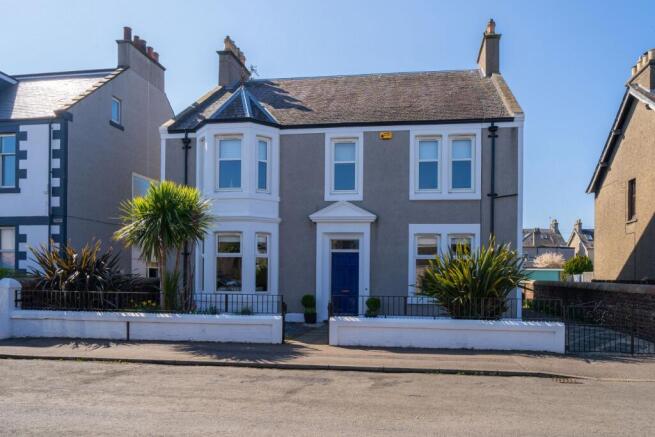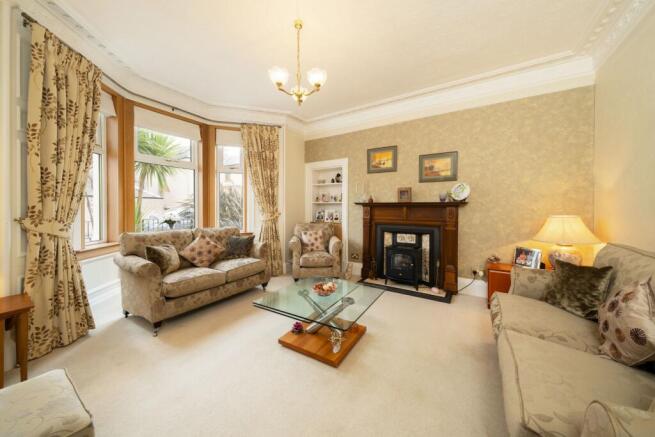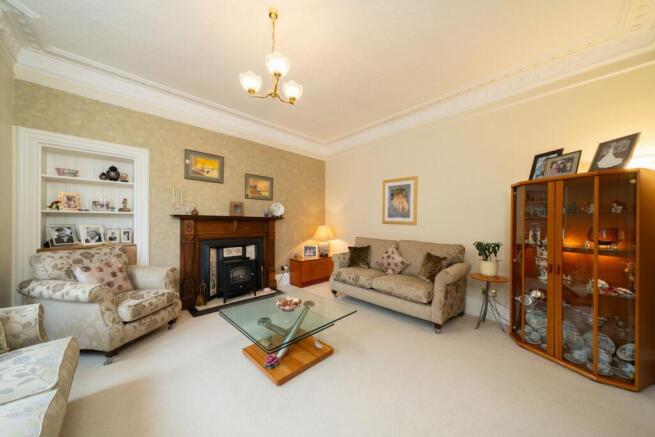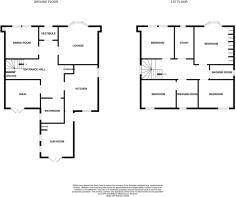
Balfour Street, Leven, KY8

- PROPERTY TYPE
Detached
- BEDROOMS
5
- BATHROOMS
2
- SIZE
Ask agent
- TENUREDescribes how you own a property. There are different types of tenure - freehold, leasehold, and commonhold.Read more about tenure in our glossary page.
Ask agent
Key features
- Traditional Detached Property
- Fantastic Location close to the Beach, Golf Courses & Train Station
- 4 Reception Rooms; 5 Bedrooms; 2 Bathrooms
- Mature South-West Facing Garden; Driveway
- Attractive Period Features
Description
Accommodation:
Ground Floor
The front door opens into a bright vestibule which retains the original mosaic tiles, and leads through to the spacious entrance hall with fitted storage.
The generously proportioned lounge sits of to the left and looks out to the front of the property through a bay window. This room also features ornate cornice and an attractive tiled fireplace.
The dining room also looks out to the front of the house and has an open fire set within a cast iron surround.
The south-west facing snug enjoys abundant afternoon sunshine, and has patio doors leading out to the rear garden, as well as a wood burning stove.
The spacious kitchen includes a breakfast bar and provides an excellent amount of storage space through shaker style units. A door leads from the kitchen to a rear hall which accesses the garden and sun room.
The sun room is a lovely reception space which sits to the rear of the house, with patio doors opening out to the decking area.
A family bathroom completes the ground floor accommodation with a bath, WC, WHB and towel radiator.
First Floor
The original timber staircase leads to the upper level, where a stained glass window floods the landing with natural light.
The master bedroom is a large double room which receives lots of morning sunshine through a bay window, and offers fantastic storage through fitted wardrobes which span the length of one wall.
Bedrooms two and three are both generous double rooms which enjoy a view across the rear garden. Bedroom two also benefits from an adjoining dressing room, which could easily incorporate an en suite/extra bathroom if required.
Bedroom four is another double room, this time looking out to the front of the house and receiving the morning sunshine.
A fifth bedroom/study also sits on the upper level.
A bright shower room completes the accommodation with a large shower, WC, WHB and towel radiator.
Outdoor Areas:
Alderside offers a generous south-west facing rear garden, small front garden and driveway.
The rear garden receives abundant sunshine and features a lawn with borders holding a mature variety of shrubs and perennial plants, as well as a lovely raised decking area, two timber sheds and a greenhouse. There is also a paved drying area and raised beds round to one side.
The front garden is mostly laid with stone chips, whilst the gated driveway runs along the side of the house and offers space for two vehicles.
Please find a copy of the Home Report on our website: lawrieestateagents.co.uk
Home Report also available at onesurvey.org entering postcode KY15 4JF.
Leven is a seaside town offering a wide range of amenities and leisure activities. The town recently welcomed a new train station which provides a service to Edinburgh, whilst there is an excellent range of shops on the High Street and within the Riverside Retail Park. Many leisure pursuits are on offer, including golf courses, Leven beach, a swimming pool and leisure centre, amusements arcade, and lovely walks at Letham Glen and Silverburn Forest. The town has 3 primary schools, with secondary schooling at Levenmouth Academy. Leven is well connected for commuting, with the car journey time to Edinburgh airport just 40/45 minutes. The town also has a bus station. With its close proximity to the East Neuk of Fife, Leven is well-placed for visiting the pretty fishing villages and beaches along the coast. St Andrews, home of golf is just 13 miles to the north.
Ground Floor
Lounge: 4.44m x 4.24m (14'7" x 13'11")
Dining Room: 3.75m x 3.63m (12'4" x 11'11")
Snug: 3.94m x 3.20m (12'11" x 10'6")
Kitchen: 5.14m x 3.68m (16'10" x 12'1")
Sun Room: 3.80m x 3.64m (12'6" x 11'11")
Bathroom: 2.76m x 2.71m (9'1" x 8'11")
First Floor
Master Bedroom: 4.19m x 3.81m (13'9" x 12'6")
Bedroom 2: 3.72m x 3.68m (12'2" x 12'1")
Dressing Room: 3.22m x 2.70m (10'7" x 8'10")
Bedroom 3: 3.94m x 3.24m (12'11" x 10'8")
Bedroom 4: 3.68m x 3.24m (12'1" x 10'8")
Study: 3.68m x 2.14m (12'1" x 7'0")
- COUNCIL TAXA payment made to your local authority in order to pay for local services like schools, libraries, and refuse collection. The amount you pay depends on the value of the property.Read more about council Tax in our glossary page.
- Ask agent
- PARKINGDetails of how and where vehicles can be parked, and any associated costs.Read more about parking in our glossary page.
- Yes
- GARDENA property has access to an outdoor space, which could be private or shared.
- Yes
- ACCESSIBILITYHow a property has been adapted to meet the needs of vulnerable or disabled individuals.Read more about accessibility in our glossary page.
- Ask agent
Energy performance certificate - ask agent
Balfour Street, Leven, KY8
Add an important place to see how long it'd take to get there from our property listings.
__mins driving to your place
Get an instant, personalised result:
- Show sellers you’re serious
- Secure viewings faster with agents
- No impact on your credit score
Your mortgage
Notes
Staying secure when looking for property
Ensure you're up to date with our latest advice on how to avoid fraud or scams when looking for property online.
Visit our security centre to find out moreDisclaimer - Property reference LAWRI_001727. The information displayed about this property comprises a property advertisement. Rightmove.co.uk makes no warranty as to the accuracy or completeness of the advertisement or any linked or associated information, and Rightmove has no control over the content. This property advertisement does not constitute property particulars. The information is provided and maintained by Lawrie Estate Agents, Cupar. Please contact the selling agent or developer directly to obtain any information which may be available under the terms of The Energy Performance of Buildings (Certificates and Inspections) (England and Wales) Regulations 2007 or the Home Report if in relation to a residential property in Scotland.
*This is the average speed from the provider with the fastest broadband package available at this postcode. The average speed displayed is based on the download speeds of at least 50% of customers at peak time (8pm to 10pm). Fibre/cable services at the postcode are subject to availability and may differ between properties within a postcode. Speeds can be affected by a range of technical and environmental factors. The speed at the property may be lower than that listed above. You can check the estimated speed and confirm availability to a property prior to purchasing on the broadband provider's website. Providers may increase charges. The information is provided and maintained by Decision Technologies Limited. **This is indicative only and based on a 2-person household with multiple devices and simultaneous usage. Broadband performance is affected by multiple factors including number of occupants and devices, simultaneous usage, router range etc. For more information speak to your broadband provider.
Map data ©OpenStreetMap contributors.





