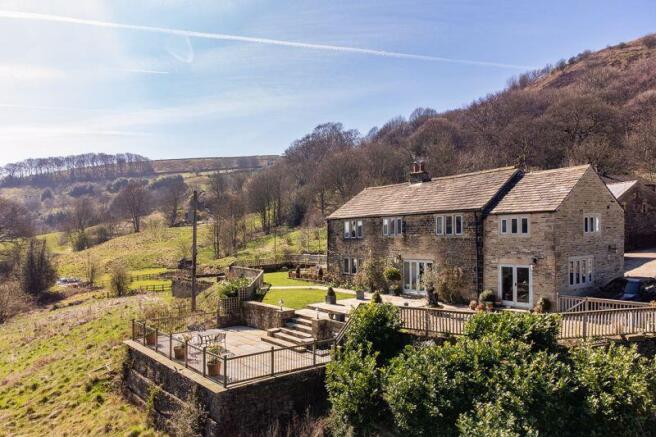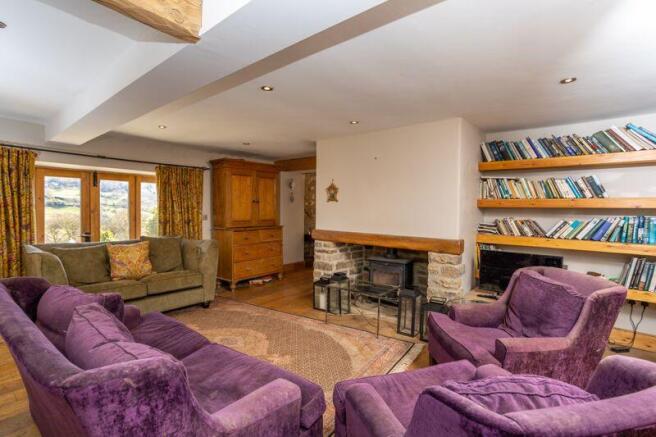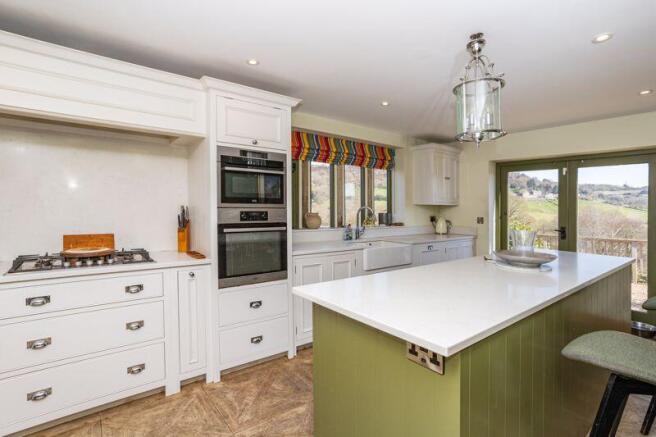Scout Hall Farm, Lee Lane, Halifax HX3 6UJ

- PROPERTY TYPE
Semi-Detached
- BEDROOMS
4
- BATHROOMS
4
- SIZE
Ask agent
- TENUREDescribes how you own a property. There are different types of tenure - freehold, leasehold, and commonhold.Read more about tenure in our glossary page.
Freehold
Key features
- GRADE II LISTED RESIDENCE DATING BACK TO 1600s
- PRIVATE HAMLET LOCATION IN SHIBDEN VALLEY
- BREATHTAKING VALLEY VIEWS
- TWO RECEPTION ROOMS
- RECENTLY UPDATED BREAKFAST KITCHEN
- FOUR DOUBLE BEDROOMS & FOUR BATH/SHOWER ROOMS
- LANDSCAPED GARDENS & APPROXIMATELY 2 ACRES LAND
- GENEROUS OFF-ROAD PARKING
- RURAL SETTING YET 10 MIN DRIVE FROM HALIFAX
Description
Accommodation is arranged over two floors and includes two reception rooms with open fireplaces and multi-fuel stoves, a recently added bespoke breakfast kitchen, four double bedrooms complemented by two bathrooms and two shower rooms.
Externally there are formal landscaped gardens with terraces positioned to enjoy the panoramic views, private parking and a large storage shed.
GROUND FLOOR
Entrance Hall
Dining Room
Kitchen
Sitting Room
Shower Room
FIRST FLOOR
Master Bedroom
En-suite Bathroom
Bedroom 2
En-suite Shower Room
Bedroom 3
Bedroom 4
Family Bathroom
INTERNAL
Scout Hall Farm is full of character and includes original features such as exposed stone walls, mullion windows, timber beams and exposed trusses, whilst benefitting from 21st century comforts and a recently added two-storey extension.
The spacious entrance hall is open to the first reception room, a dining hall with French doors opening into the garden, open fireplace with multi-fuel stove and timber staircase rising to the first floor. The adjacent duel aspect sitting room has French doors into the garden and an inglenook fireplace with multi-fuel stove. The recently installed kitchen houses a range of bespoke units with large island breakfast bar, and is flooded with light from duel aspect windows and French doors into the garden – ideal for al fresco dining. Equipment includes an undermounted twin butler sink, double oven, five-ring gas hob, integrated dishwasher, wine cooler and space for a free-standing fridge freezer. Completing the ground floor accommodation is a three-piece shower room.
There are four double bedrooms located on the first floor, the dual aspect Main Bedroom is open to roof height, features have been made of the original “owl” windows and there is a smart en-suite bathroom with free-standing bath, large shower cubicle, WC and wash basin housed in a vanity unit. Bedroom 2 benefits from a three-piece shower room. The first floor accommodation is completed with a three-piece bathroom housing a P-shaped bath with shower over, WC and wash basin, and a large utility cupboard with plumbing for a washer.
EXTERNAL
The exterior of this substantial property is perfect for entertaining with landscaped gardens to the front and side elevations enjoying panoramic views along the valley; there are level lawns and stone-flagged terraced patios bordered with mature shrubs. Beyond the garden is more than 2 acres of sloping grazing land, there is a large storage shed and private parking.
LOCATION
Although located in a stunning rural valley, Scout Hall Farm is only a 10 minute drive from the centre of Halifax and all the amenities therein which include the fabulous Piece Hall, wide variety of shops, restaurants and bars, multiplex cinema, hospital and choice of dental surgeries.
There is mainline railway station a short drive away in Halifax and the M62 is a 20 minute drive providing links to Leeds, Manchester and beyond.
SERVICES
Mains Electric. LPG Gas central heating, boiler located in bathroom utility cupboard. Spring Water supply. Sewage treatment plant.
TENURE Freehold.
DIRECTIONS
From the centre of Halifax follow the A58 towards Leeds and Bradford, go downhill on Godly Lane and turn left into Kell Lane after the Stump Cross Inn. Continue along Kell lane then turn left down Blake Hill towards Shibden Mill Inn. Pass the Inn and the road becomes Lee Lane, follow the road uphill onto the cobbles and round the sharp right hand bend, at the next left hand bend take the right turn onto the unmade track following it downhill towards Scout Hall, keep right in front of the hall and Scout Hall Farm is the last property on the right.
IMPORTANT NOTICE
These particulars are produced in good faith, but are intended to be a general guide only and do not constitute any part of an offer or contract. No person in the employment of VG Estate Agent has any authority to make any representation of warranty whatsoever in relation to the property. Photographs are reproduced for general information only and do not imply that any item is included for sale with the property. All measurements are approximate. Sketch plan not to scale and for identification only. The placement and size of all walls, doors, windows, staircases and fixtures are only approximate and cannot be relied upon as anything other than an illustration for guidance purposes only.
MONEY LAUNDERING REGULATIONS
In order to comply with the ‘Money Laundering, Terrorist Financing and Transfer of Funds (Information on the Payer) Regulations 2017’, intending purchasers will be asked to produce identification documentation and we would ask for your co-operation in order that there will be no delay in agreeing the sale.
Brochures
Property BrochureFull Details- COUNCIL TAXA payment made to your local authority in order to pay for local services like schools, libraries, and refuse collection. The amount you pay depends on the value of the property.Read more about council Tax in our glossary page.
- Band: E
- PARKINGDetails of how and where vehicles can be parked, and any associated costs.Read more about parking in our glossary page.
- Yes
- GARDENA property has access to an outdoor space, which could be private or shared.
- Yes
- ACCESSIBILITYHow a property has been adapted to meet the needs of vulnerable or disabled individuals.Read more about accessibility in our glossary page.
- Ask agent
Energy performance certificate - ask agent
Scout Hall Farm, Lee Lane, Halifax HX3 6UJ
Add an important place to see how long it'd take to get there from our property listings.
__mins driving to your place
Get an instant, personalised result:
- Show sellers you’re serious
- Secure viewings faster with agents
- No impact on your credit score



Your mortgage
Notes
Staying secure when looking for property
Ensure you're up to date with our latest advice on how to avoid fraud or scams when looking for property online.
Visit our security centre to find out moreDisclaimer - Property reference 12613479. The information displayed about this property comprises a property advertisement. Rightmove.co.uk makes no warranty as to the accuracy or completeness of the advertisement or any linked or associated information, and Rightmove has no control over the content. This property advertisement does not constitute property particulars. The information is provided and maintained by V G Estate Agent, Ripponden. Please contact the selling agent or developer directly to obtain any information which may be available under the terms of The Energy Performance of Buildings (Certificates and Inspections) (England and Wales) Regulations 2007 or the Home Report if in relation to a residential property in Scotland.
*This is the average speed from the provider with the fastest broadband package available at this postcode. The average speed displayed is based on the download speeds of at least 50% of customers at peak time (8pm to 10pm). Fibre/cable services at the postcode are subject to availability and may differ between properties within a postcode. Speeds can be affected by a range of technical and environmental factors. The speed at the property may be lower than that listed above. You can check the estimated speed and confirm availability to a property prior to purchasing on the broadband provider's website. Providers may increase charges. The information is provided and maintained by Decision Technologies Limited. **This is indicative only and based on a 2-person household with multiple devices and simultaneous usage. Broadband performance is affected by multiple factors including number of occupants and devices, simultaneous usage, router range etc. For more information speak to your broadband provider.
Map data ©OpenStreetMap contributors.




