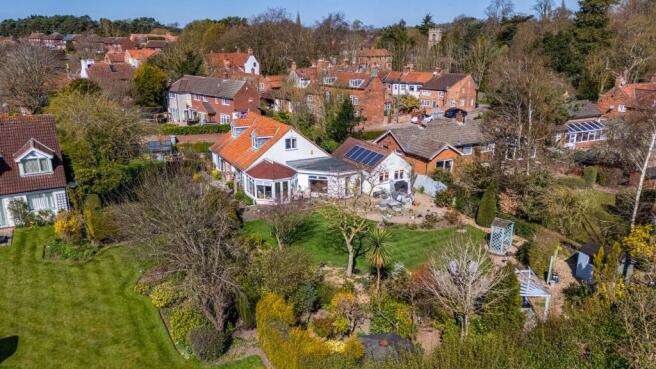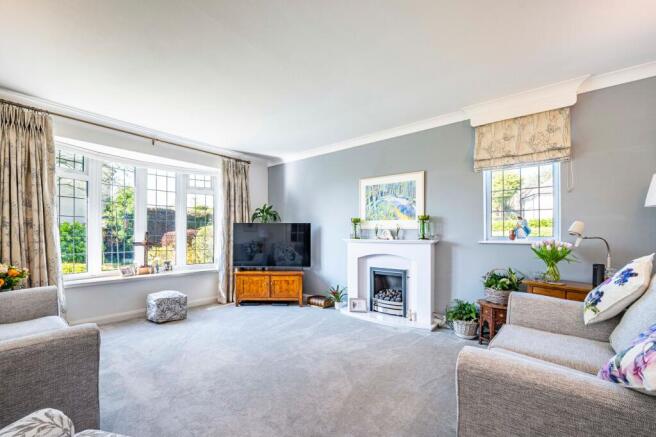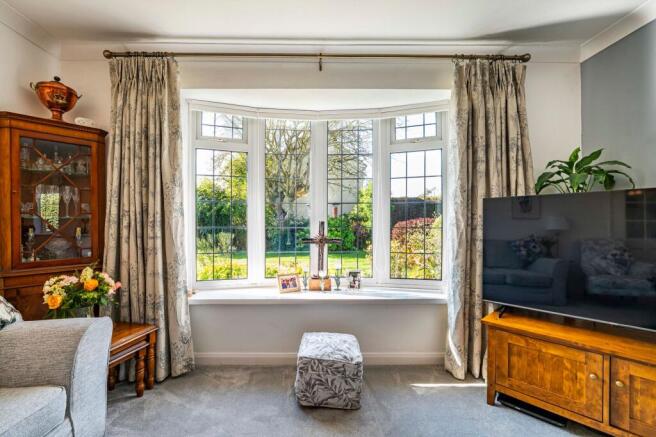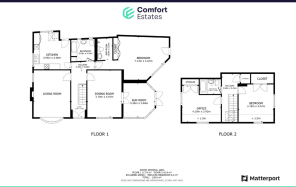Water Lane, Oxton, NG25

- PROPERTY TYPE
Bungalow
- BEDROOMS
3
- BATHROOMS
3
- SIZE
1,711 sq ft
159 sq m
- TENUREDescribes how you own a property. There are different types of tenure - freehold, leasehold, and commonhold.Read more about tenure in our glossary page.
Freehold
Key features
- Oxton Village Location
- Three Double Bedrooms
- Stunning Gardens
- Extended Bungalow
- Immaculately Presented
- Detached Garage With Solar Panels
- Access Via a Charming Bridge Over a Local Stream
- Extensive Flood Defence Work
- Rural Surroundings And Uninterrupted Countryside Views
- Close To Local Amenities And Commuter Routes
Description
Immaculately presented and extended, this three-bedroom detached home sits in the heart of Oxton village. It offers beautifully landscaped mature gardens, a garage with solar panels, and built-in flood defences- perfect for enjoying village life with modern convenience.
EPC Rating: C
Introduction
This beautifully presented 3-bedroom detached bungalow, known as The White Bungalow, is located in the heart of Oxton Village. As you step inside, you're welcomed by the warmth and charm of this extended and redeveloped home. The property boasts three generous double bedrooms, one with a new en-suite shower room. Two spacious reception rooms offer flexible living space, with the dining room flowing seamlessly into a bright sun room designed for year-round use. Outside, the private, well-maintained gardens provide a peaceful retreat, perfectly screened from neighbouring properties.
The Story
This home presents a unique opportunity to embrace a lifestyle that seamlessly blends modern living with the serenity of nature. The property has not been on the market for 22 years and must be viewed to appreciate the rare beauty it offers. The White Bungalow is a real credit to the current owners, having been meticulously maintained and improved over the years, and now presenting as a dream home for its next owners. The White Bungalow is accessed via a charming bridge over a local stream. Though the property has never been flooded, extensive flood mitigation has taken place, rendering the property fully flood resilient.
Kitchen
3.95m x 4.06m
A modern kitchen with shaker-style wall and base units, laminate flooring and inset sink and drainer.
Dual aspect windows and side porch.
Living Room
3.9m x 6.2m
Bright and spacious living room with dual aspect windows, recently fitted carpet, and feature gas fireplace with decorative surround.
Dining Room
3.7m x 5.07m
Good-sized dining room with carpeted flooring, dual aspect windows, and access to the sun room.
Sun Room
3.39m x 3.69m
A brick-built sun-room with power and heating. Ideal to enjoy the beautiful views of the garden, regardless of the weather outside.
Bedroom 1
7.23m x 4.67m
An extension to the rear creating a spacious double bedroom with laminate flooring, en-suite shower room and direct access to the garden.
En-suite
1.63m x 2.23m
Modern En-suite shower room with three-piece suite comprising walk-in shower cubicle, wash basin and W.C with heated towel rail.
Bathroom
2.53m x 2.32m
Main family bathroom with three-piece suite comprising jacuzzi bath with shower over, wash basin and W.C. x2 frosted windows, and an airing cupboard.
Bedroom 2
4.2m x 3.92m
Second double bedroom with laminate flooring, eaves storage, and a characterful wooden beam across one of the 2 windows.
Bedroom 3
3.78m x 4.07m
Another double bedroom with dormer window. Stunning rural views and eaves storage cupboard.
Bathroom 2
Upper floor bathroom with three-piece suite comprising panel bath with shower over, wash basin and W.C. Velux window to side aspect.
External
The outdoor space surrounding this lovely property is truly a highlight. The beautifully maintained gardens are mature and filled with vibrant plants and greenery, creating a peaceful setting to relax or entertain. Whether you're hosting friends, spending time with family, or simply enjoying a quiet moment, the outdoor areas offer a perfect escape.
From the upper-floor bedrooms, take in far-reaching views of the surrounding landscape—a reminder of the property's idyllic setting.
Adding to the appeal, the home also includes a large detached garage and a separate utility room, offering both practicality and extra space.
Conclusion
The lucky new occupiers can unwind in the comfort of their own home, surrounded by nature and the peaceful charm of a countryside setting. Set on the sought-after Water Lane, this beautifully presented property offers a rare opportunity to enjoy modern comforts while being moments from the heart of a thriving village and a stones throw from bustling market towns of Southwell and Newark. With its lush outdoor space, standout presentation, and unbeatable location, this is a one-of-a-kind home that truly offers the best of both worlds.
Parking - Garage
Detached garage fitted with solar panels, electric remote control up-and-over door. Utility space to rear, all fitted with power and lighting.
Parking - Driveway
Driveway leading to the property with space for at least two cars.
Brochures
Property Brochure- COUNCIL TAXA payment made to your local authority in order to pay for local services like schools, libraries, and refuse collection. The amount you pay depends on the value of the property.Read more about council Tax in our glossary page.
- Band: D
- PARKINGDetails of how and where vehicles can be parked, and any associated costs.Read more about parking in our glossary page.
- Garage,Driveway
- GARDENA property has access to an outdoor space, which could be private or shared.
- Yes
- ACCESSIBILITYHow a property has been adapted to meet the needs of vulnerable or disabled individuals.Read more about accessibility in our glossary page.
- Ask agent
Water Lane, Oxton, NG25
Add an important place to see how long it'd take to get there from our property listings.
__mins driving to your place
Get an instant, personalised result:
- Show sellers you’re serious
- Secure viewings faster with agents
- No impact on your credit score
Your mortgage
Notes
Staying secure when looking for property
Ensure you're up to date with our latest advice on how to avoid fraud or scams when looking for property online.
Visit our security centre to find out moreDisclaimer - Property reference ca5e44ce-f7a8-4d39-9c12-59b78ff92a38. The information displayed about this property comprises a property advertisement. Rightmove.co.uk makes no warranty as to the accuracy or completeness of the advertisement or any linked or associated information, and Rightmove has no control over the content. This property advertisement does not constitute property particulars. The information is provided and maintained by Comfort Estates, Nottingham. Please contact the selling agent or developer directly to obtain any information which may be available under the terms of The Energy Performance of Buildings (Certificates and Inspections) (England and Wales) Regulations 2007 or the Home Report if in relation to a residential property in Scotland.
*This is the average speed from the provider with the fastest broadband package available at this postcode. The average speed displayed is based on the download speeds of at least 50% of customers at peak time (8pm to 10pm). Fibre/cable services at the postcode are subject to availability and may differ between properties within a postcode. Speeds can be affected by a range of technical and environmental factors. The speed at the property may be lower than that listed above. You can check the estimated speed and confirm availability to a property prior to purchasing on the broadband provider's website. Providers may increase charges. The information is provided and maintained by Decision Technologies Limited. **This is indicative only and based on a 2-person household with multiple devices and simultaneous usage. Broadband performance is affected by multiple factors including number of occupants and devices, simultaneous usage, router range etc. For more information speak to your broadband provider.
Map data ©OpenStreetMap contributors.




