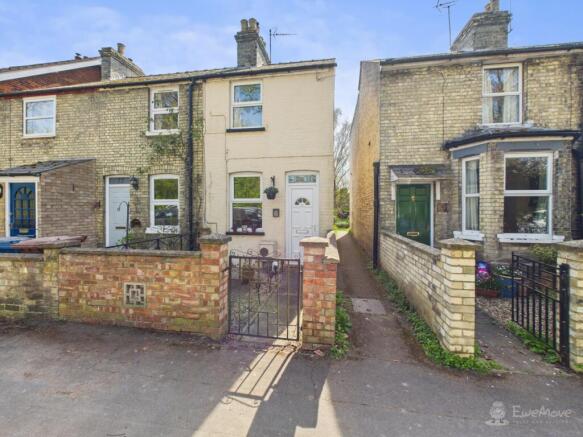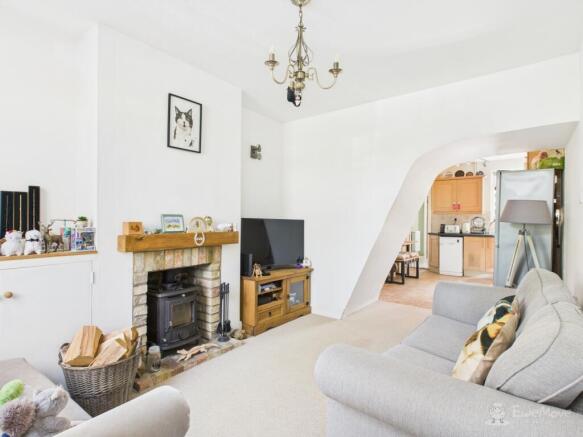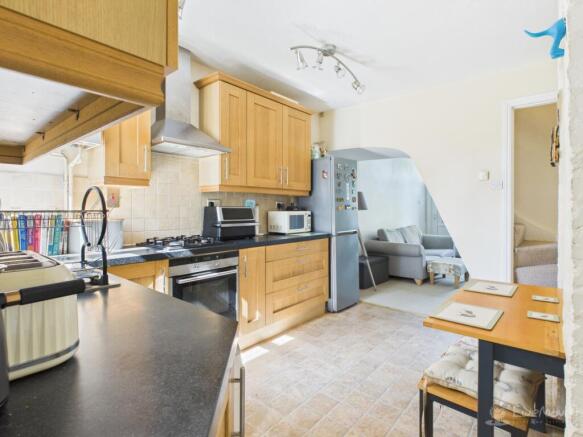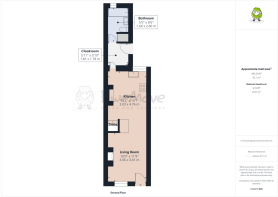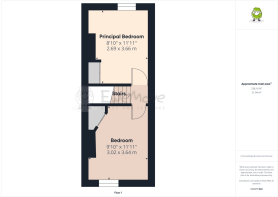2 bedroom end of terrace house for sale
Laceys Lane, Exning, Newmarket, Suffolk, CB8

- PROPERTY TYPE
End of Terrace
- BEDROOMS
2
- BATHROOMS
1
- SIZE
581 sq ft
54 sq m
- TENUREDescribes how you own a property. There are different types of tenure - freehold, leasehold, and commonhold.Read more about tenure in our glossary page.
Freehold
Key features
- A home full of character and charm
- Gorgeous South-South East facing garden with beautiful countryside views
- Wood burner in living room for cosy nights in
- Modern fitted kitchen/diner with loads of space
- 2 Double bedrooms both with built in storage and high ceilings
- Located in the heart of Exning, close to local shops, pubs, and recreation ground
- Just a short walk from the 'outstanding' rated Exning Primary school
- Perfect first time home for first time buyers
- Viewing highly recommended
Description
Discover Your Idyllic Village Life in Exning
Nestled in the sought-after village of Exning, a true gem blending countryside tranquility with everyday convenience, this beautifully presented two-bedroom home offers the perfect beginning for first-time buyers or young families. Just moments from Newmarket, Exning boasts a charming atmosphere, a strong sense of community, and a peaceful environment that's ideal for settling down. With local amenities like a well-stocked village shop, welcoming pubs, a lovely recreation ground, and the Outstanding-rated Exning Primary School all within walking distance, everything you need is wonderfully close at hand. Plus, excellent transport links to Newmarket, Cambridge, and the A14 make commuting an absolute breeze
Cosy Charm Meets Practical Modern Living
Step inside and immediately feel welcomed by a warm and inviting interior, where a blend of cosy charm and practical living space awaits. The heart of the home is the spacious living room, where a charming wood-burning stove creates the perfect ambiance for cosy evenings in, promising warmth and comfort. This inviting space flows effortlessly into a generous kitchen-diner, filled with charming features, an abundance of storage, and ample room for both everyday family meals and lively entertaining. Adding to the home's superb practicality, a handy cloakroom is conveniently located downstairs, while the main bathroom, featuring a shower over the bath, discreetly houses a clever built-in cupboard for your washing machine and tumble dryer, ingeniously freeing up valuable kitchen space
Your Private Oasis with Countryside Views
Upstairs, two spacious double bedrooms await, each a serene haven for rest. Both bedrooms thoughtfully benefit from built-in storage, making the most of every inch and ensuring a clutter-free environment
Step outside and discover the true highlight of this property: a delightful south to south-east facing garden. This private oasis is thoughtfully arranged into different zones, perfect for soaking up the sun's rays. Whether you're sipping coffee on the patio, enjoying the lush lawn, or surrounded by mature trees and shrubs, tranquility is assured. The crowning glory? This beautiful garden backs directly onto open fields, offering you breathtaking countryside views all year round and a rare sense of expansive peace
This home is more than just a place to live; it's a lifestyle waiting to be embraced. With its perfect blend of character, modern convenience, and an enviable village location, it's an opportunity not to be missed. Don't just dream of the perfect village home – make it yours! Viewings are highly recommended to fully appreciate all that this Exning gem has to offer
The vendors have opted to provide a legal pack for the sale of their property which includes a set of searches. The legal pack provides upfront the essential documentation that tends to cause or create delays in the transactional process
The legal pack includes
• Evidence of title
• Standard searches (regulated local authority, water & drainage & environmental)
• Protocol forms and answers to standard conveyancing enquiries
The legal pack is available to view in the branch prior to agreeing to purchase the property. The vendor requests that the buyer buys the searches provided in the pack which will be billed at £360 inc VAT upon completion. We will also require any purchasers to sign a buyer's agreement
Material information:
Construction Type: Brick and Roof tiles
Sources of Heating: Gas central heating
Sources of Electricity supply: Mains supply
Sources of Water Supply: Mains supply
Primary Arrangement for Sewerage: Mains supply
Broadband Connection: See Media
Mobile Signal/Coverage: See Media
Parking: On street
Building Safety: No issues
Listed Property: No
Restrictions: No
Private Rights of Way: Yes
Public Rights of Way: No
Flooded in Last 5 Years: No
Flood Defences: No
Planning Permission/Development Proposals: None
Entrance Location: Ground floor
Accessibility Measures: None
Located on a Coalfield: No
Other Mining Related Activities: No
Living Room
3.06m x 3.61m - 10'0" x 11'10"
This cosy living room is perfect for relaxing after a busy working day. With additional wood burner adding character and charm, its a great space to unwind and chill
Kitchen
3.03m x 4.76m - 9'11" x 15'7"
A great sized modern kitchen with great views overlooking the garden. With fitted oven and extractor and space for a small dishwasher. Sit, relax and tuck into some home cooked food with dining space too and access through to rear garden
Cloakroom
1.81m x 1.78m - 5'11" x 5'10"
Ideally located with access to the rear garden. Perfect for storing coats, shoes and the like, keeping them out of the living space
Bathroom
1.66m x 2.6m - 5'5" x 8'6"
Great sized downstairs bathroom with shower over the bath. This rooms also boasts storage cupboard to hide away washing machine and tumble dryer
Principal Bedroom
2.69m x 3.66m - 8'10" x 12'0"
Beautiful principal bedroom with high ceilings creating loads of space, overlooking the garden and fields with stunning views. South facing, this room has loads of light and benefits from a built in airing cupboard too
Bedroom
3.02m x 3.64m - 9'11" x 11'11"
Another good sized double bedroom at the front of the home with additional built in wardrobe or could be repurposed for a home office
Garden
The garden is a real stand out feature of this beautiful home. Deceptively large, its sectioned into different areas for relaxing and comfort. Enjoy a morning coffee in the courtyard style patio or sit at the end with gorgeous views over the fields behind. This South to South East facing garden captures sun all day round and gives you the perfect treat to get your gardening gloves on and enjoy making it your own
- COUNCIL TAXA payment made to your local authority in order to pay for local services like schools, libraries, and refuse collection. The amount you pay depends on the value of the property.Read more about council Tax in our glossary page.
- Band: B
- PARKINGDetails of how and where vehicles can be parked, and any associated costs.Read more about parking in our glossary page.
- Yes
- GARDENA property has access to an outdoor space, which could be private or shared.
- Yes
- ACCESSIBILITYHow a property has been adapted to meet the needs of vulnerable or disabled individuals.Read more about accessibility in our glossary page.
- Ask agent
Laceys Lane, Exning, Newmarket, Suffolk, CB8
Add an important place to see how long it'd take to get there from our property listings.
__mins driving to your place
Get an instant, personalised result:
- Show sellers you’re serious
- Secure viewings faster with agents
- No impact on your credit score
Your mortgage
Notes
Staying secure when looking for property
Ensure you're up to date with our latest advice on how to avoid fraud or scams when looking for property online.
Visit our security centre to find out moreDisclaimer - Property reference 10620660. The information displayed about this property comprises a property advertisement. Rightmove.co.uk makes no warranty as to the accuracy or completeness of the advertisement or any linked or associated information, and Rightmove has no control over the content. This property advertisement does not constitute property particulars. The information is provided and maintained by EweMove, Covering East of England. Please contact the selling agent or developer directly to obtain any information which may be available under the terms of The Energy Performance of Buildings (Certificates and Inspections) (England and Wales) Regulations 2007 or the Home Report if in relation to a residential property in Scotland.
*This is the average speed from the provider with the fastest broadband package available at this postcode. The average speed displayed is based on the download speeds of at least 50% of customers at peak time (8pm to 10pm). Fibre/cable services at the postcode are subject to availability and may differ between properties within a postcode. Speeds can be affected by a range of technical and environmental factors. The speed at the property may be lower than that listed above. You can check the estimated speed and confirm availability to a property prior to purchasing on the broadband provider's website. Providers may increase charges. The information is provided and maintained by Decision Technologies Limited. **This is indicative only and based on a 2-person household with multiple devices and simultaneous usage. Broadband performance is affected by multiple factors including number of occupants and devices, simultaneous usage, router range etc. For more information speak to your broadband provider.
Map data ©OpenStreetMap contributors.
