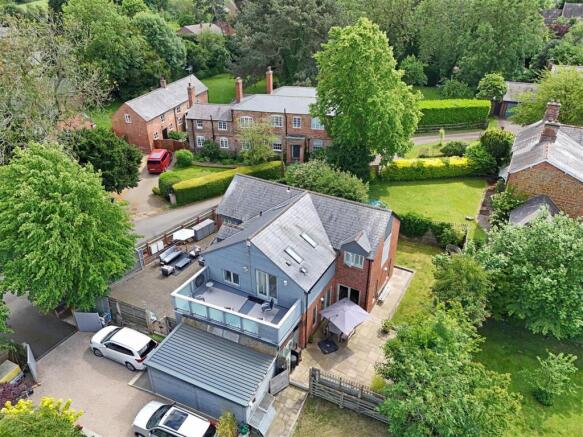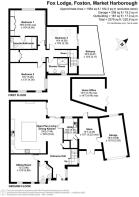
Fox Lodge, Foxton, Market Harborough

- PROPERTY TYPE
Detached
- BEDROOMS
3
- BATHROOMS
3
- SIZE
2,171 sq ft
202 sq m
- TENUREDescribes how you own a property. There are different types of tenure - freehold, leasehold, and commonhold.Read more about tenure in our glossary page.
Freehold
Key features
- Unique & award-nominated village home
- Strong eco-credentials boasting excellent energy efficiency
- Modern open-plan ground floor with underfloor heating & superb living kitchen
- Snug sitting room, utility room, ground floor WC & shower
- Master bedroom with ensuite bathroom
- Two further double bedrooms & separate shower room
- Spacious first floor balcony with village & field views beyond
- Garage, ample parking, covered store & In excess of 300 Sq ft home office
- Wrap around gardens with lawns and entertaining areas
- No upward chain
Description
Award Nominated Eco-Credentials - Fox Lodge was constructed between 2015-2016 by its current and original owners, who had a strong input in the design and materials used to create this truly inspiring eco-house. The house was designed and built by renowned Roust Træ in Denmark. The installation was curated to maximize the efficiency of the building and to minimize future energy, running costs and carbon footprint. Fox Lodge boasts:
*Scandinavian Spruce external weatherboarding ensuring maximum airtightness & weatherproofing
*Porch made of zinc
*Solar panels
*Mitsubishi air source heat pump and underfloor heating system
*Robotically manufactured structurally insulated panels with factory fitted insulation, doors & windows,
*Fermacell linings to walls for increased thermal mass, acoustics, and impact resistance
*Water softener system
*Mechanical ventilation heat recovery system (MVHR)
*Nomination for a ProCon Award in 2016 for Small Residential category
*Winner of an LJCC Craftmanship Awards 2016
*Nominated for a ProCon Award in 2016 Sustainability Category
Accommodation - Fox Lodge is entered into a spacious entrance vestibule via a front door with full-height windows to the front and sides and further windows above with a vaulted ceiling and is open to the reception lobby with a striking oak and glass staircase rising to the first floor with a storage cupboard beneath, spotlights and a travertine tiled floor with underfloor heating throughout the ground floor. This then opens out into the fabulous open plan living kitchen. Off a lobby area is a shower room with a window with shutters to the front elevation, a corner shower cubicle with electric Mira shower, a low flush WC, wash hand basin with cupboards under, spotlights and part tiled walls. The sitting room has two windows with shutters to the front elevation and is a cozy space to retreat to.
The superb open plan living kitchen is a principal feature of the property, which has two sets of sliding patio doors leading to the rear and patio entertaining area, and two full height windows looking over the rear garden. The room boasts a feature oak fireplace with a Smeg flame effect fire set within. The kitchen area has an excellent range of contemporary eye and base level units and drawers with solid wood worktops over, space for a large fridge freezer, five ring Falcon double oven with tiled splashbacks and a stainless steel and glass extractor hood over, plumbing for a dishwasher, a double stainless steel sink and drainer with filtered drinking water tap, island unit with matching solid wood worktop boasting a breakfast bar, drawers and shelving beneath.
Situated off the kitchen is a cloaks cupboard providing useful storage space. Adjacent is the utility room with a window to the rear and door to the side elevation and in turn the useful undercover store. Base level units provide additional storage with worktops and tiled splashbacks over. A stainless-steel sink and drainer unit has shelving above, and there is plumbing for a washing machine. The Vent-Axia fan with MVHR controls for the heat recovery system, and the whole house water softener system are also found within the utility.
A return staircase rises to the first-floor landing has a vaulted ceiling with windows to the side, and a Velux window to the front. At the top of the landing is a large airing cupboard where the Solar PV inverter, hot water Thermal Store and heating controls are housed. The master bedroom has a vaulted ceiling, a picture window to the rear elevation, a further window with shutters to the side elevation and pleasant views. There are built in wardrobes and shelving. The ensuite bathroom has a free-standing ball and claw bath with shower attachment, low flush WC, wash hand basin with cupboards under and a large worktop, a vaulted ceiling with a Velux window. Bedroom two has a dual aspect, with windows boasting made-to-measure plantation shutters, and vaulted ceiling. Bedroom three has a vaulted ceiling and two Velux windows to the rear elevation, sliding patio doors leading to a fantastic balcony with frosted glazed balustrades and pleasant views over the village and field views beyond. A shower room has a window with shutters to the front elevation, double shower enclosure with rainforest and personal shower heads, Savoy wash hand basin with chrome legs and shelving beneath, Savoy low flush WC, part panelled walls, floor to ceiling chrome heated towel rail and spotlights.
Outside - To the front of the property is a solid wooden gate leading to extremely sunny front courtyard which is blocked paved with brick and fenced boundaries. The home office boasts bi-fold doors, power and lights and is ideal for a private space to work from home. Off the courtyard is an open, covered store with a double garage door and leads to an enclosed store area with a fence and gate to the garden. There is a utility area with a sink with cupboard under and space for further white appliances. A door gives access to the garage which has an up and over door, power and lights, built in storage and shelving and a window to the rear elevation. To the side of the property are double wooden gates flanked by contemporary fence panelling, which gives access to a gravelled driveway providing car standing for several vehicles. A gravelled pathway with mature borders wraps around the property to the rear with a further patio entertaining area, lawned gardens and mature borders, all enclosed by wooden fencing. The gardens are predominantly south facing.
Location - The village of Foxton is surrounded by picturesque countryside and offers a strong sense of community centered around the village hall, the church of St. Andrews, two popular public houses, and Foxton Locks is a pleasant short walk along the canal where there is a restaurant and further pub. Schooling is catered for by the well-regarded Foxton Primary School. The area is well known for its attractive rolling countryside. The nearby town of Market Harborough offers a variety of niche shopping, local supermarkets, restaurants and a wide range of leisure and recreational facilities and a mainline rail service to London St. Pancras in little under an hour.
Property Information - Tenure: Freehold
Local Authority: Harborough District Council
Listed Status: Not Listed Built: Constructed between 2015 & 2016
Conservation Area: Yes, Foxton Conservation Area Tax Band: F
Services: The property is offered to the market with mains water & drainage, air source heat pump, underfloor heating system and a mechanical ventilation heat recovery system
Broadband delivered to the property: FTTC ‘EE’
Non-standard construction: Robotically manufactured structurally insulated panels with factory fitted membranes, insulation, doors, windows and external spruce cladding.
Wayleaves, Rights of Way, Easements & Covenants: No
Flooding issues in the last 5 years: No
Accessibility: Two storey dwelling. No modifications.
Satnav Information - The property’s postcode is LE16 7RJ, and house name/ number Fox Lodge, 18
Brochures
Fox Lodge, Foxton.pdf- COUNCIL TAXA payment made to your local authority in order to pay for local services like schools, libraries, and refuse collection. The amount you pay depends on the value of the property.Read more about council Tax in our glossary page.
- Band: F
- PARKINGDetails of how and where vehicles can be parked, and any associated costs.Read more about parking in our glossary page.
- Garage
- GARDENA property has access to an outdoor space, which could be private or shared.
- Yes
- ACCESSIBILITYHow a property has been adapted to meet the needs of vulnerable or disabled individuals.Read more about accessibility in our glossary page.
- Ask agent
Fox Lodge, Foxton, Market Harborough
Add an important place to see how long it'd take to get there from our property listings.
__mins driving to your place
Get an instant, personalised result:
- Show sellers you’re serious
- Secure viewings faster with agents
- No impact on your credit score

Your mortgage
Notes
Staying secure when looking for property
Ensure you're up to date with our latest advice on how to avoid fraud or scams when looking for property online.
Visit our security centre to find out moreDisclaimer - Property reference 33815680. The information displayed about this property comprises a property advertisement. Rightmove.co.uk makes no warranty as to the accuracy or completeness of the advertisement or any linked or associated information, and Rightmove has no control over the content. This property advertisement does not constitute property particulars. The information is provided and maintained by James Sellicks Estate Agents, Market Harborough. Please contact the selling agent or developer directly to obtain any information which may be available under the terms of The Energy Performance of Buildings (Certificates and Inspections) (England and Wales) Regulations 2007 or the Home Report if in relation to a residential property in Scotland.
*This is the average speed from the provider with the fastest broadband package available at this postcode. The average speed displayed is based on the download speeds of at least 50% of customers at peak time (8pm to 10pm). Fibre/cable services at the postcode are subject to availability and may differ between properties within a postcode. Speeds can be affected by a range of technical and environmental factors. The speed at the property may be lower than that listed above. You can check the estimated speed and confirm availability to a property prior to purchasing on the broadband provider's website. Providers may increase charges. The information is provided and maintained by Decision Technologies Limited. **This is indicative only and based on a 2-person household with multiple devices and simultaneous usage. Broadband performance is affected by multiple factors including number of occupants and devices, simultaneous usage, router range etc. For more information speak to your broadband provider.
Map data ©OpenStreetMap contributors.





