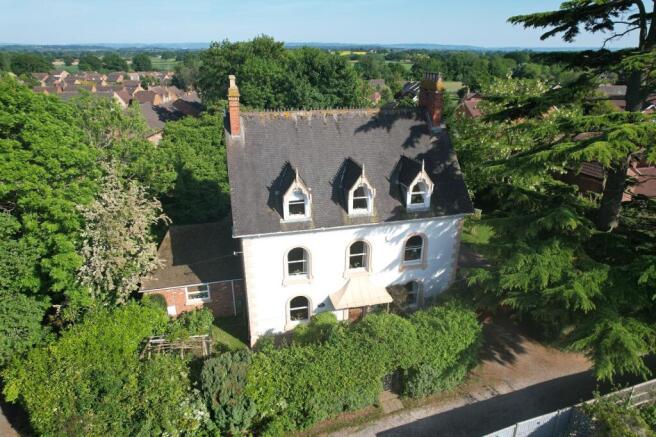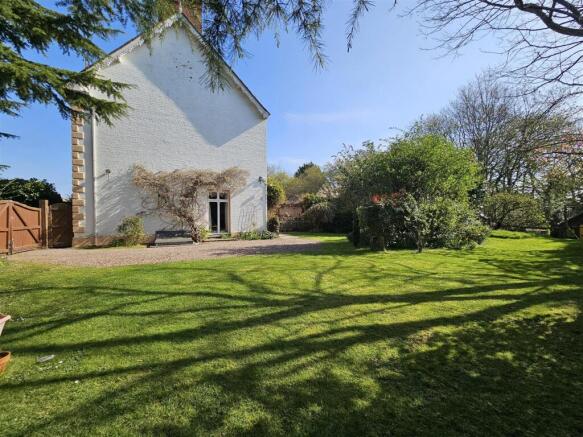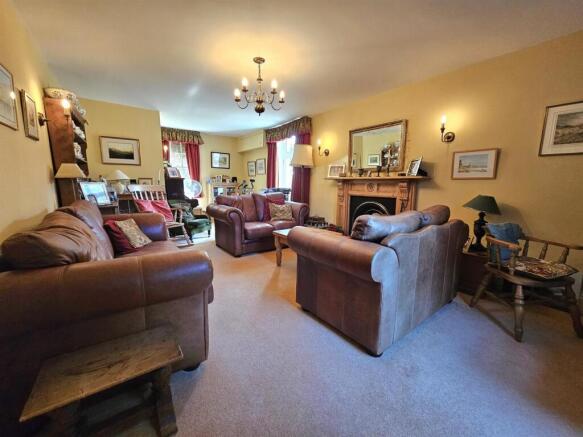Bury Bar, Newent

- PROPERTY TYPE
Detached
- BEDROOMS
6
- BATHROOMS
2
- SIZE
2,972 sq ft
276 sq m
- TENUREDescribes how you own a property. There are different types of tenure - freehold, leasehold, and commonhold.Read more about tenure in our glossary page.
Freehold
Key features
- Spacious family home arranged over three floors
- Six double bedrooms, two bathrooms and two WC's
- Victorian character features throughout to include large, semi-circular headed windows
- Large grounds approaching quarter of an acre
- Convenient location close to a range of amenities in Newent town
- Grade II Listed
- Forest of Dean District Council. Tax Band F - (£3239.57 2025/26)
- EPC excempt
Description
The property features two welcoming reception rooms, perfect for entertaining or relaxing, along with six well-proportioned bedrooms that offer flexibility for family life, guest accommodation, or home working. Two well-appointed bathrooms ensure convenience for all.
Set within grounds approaching a quarter of an acre, the gardens create a wonderful setting for outdoor enjoyment, offering a peaceful retreat from everyday life. Extensive parking is available across two driveways, complemented by a detached double garage—an increasingly rare advantage.
Viewing is highly recommended to appreciate the scale, charm, and potential of this splendid home.
Bury Bar House - Built in the mid 1800's Bury Bar House sits proudly at the top of Bury Bar Lane in Newent. This splendid Victorian detached house offers a remarkable blend of historical elegance and modern comfort. Spanning an impressive 2,972 square feet, this spacious residence is perfect for families seeking both room to grow and a touch of classic character.
The property boasts two inviting reception rooms, ideal for entertaining guests or enjoying quiet family evenings. With six generously sized double bedrooms, there is ample space for everyone, whether for restful nights or productive home office setups. The two well-appointed bathrooms ensure convenience for all residents and visitors alike.
One of the standout features of this home is the grounds which approach one quarter of acre and provide a lovely setting for relaxation and recreation, making it a perfect retreat from the hustle and bustle of daily life. In addition there is extensive parking available across two driveways and a detached garage, a rare find that adds to the property's appeal.
Entrance Hall - Stone steps lead to a solid wood, four panelled front door with moulded architrave and semi-circular fan light. A metal hipped porch with scallop eaves provides cover from the elements. Leading through to the spacious entrance hall with stripped oak doors to the two reception rooms and boot room.
Sitting Room - The spacious living room enjoys dual aspect views over the front of the property and gardens. French doors lead outside to the side garden. A fireplace with decorative wooden surround and inset gas fireplace creates a lovely focal point to the room.
Snug - To the left of the entrance hall is the second reception room which is flooded with natural light through the large, semi-circular headed windows overlooking the front and side aspect. A timber beam spans the width of the room and an attractive cast-iron fireplace with wooden surround and tiled mantle is positioned centrally.
Boot Room - The rear lobby gains access to a practical storage cupboard, the rear garden and kitchen.
Kitchen/Diner - The cream, solid wood country kitchen wraps around the room with space for a large dining table in the centre for the family to gather. There are a range of matching wall and base mounted units and ample preparation space on the marble worktops. There are a range of integrated appliances to include a Rangemaster oven with five-ring gas hob, extractor fan and dishwasher. A stainless-steel sink with mixer taps sits beneath a window which overlooks the rear garden. A glazed door opens on to the rear patio area which is the perfect spot for alfresco dining.
Utility Room - A practical utility room is accessed off the kitchen and boasts a range of wall and base mounted units with oak worktops. There is a sink unit with mixer taps and plumbing for a washing machine and tumble dryer. A door leads through to a cloakroom with WC and wash hand basin and a boiler cupboard with additional space for storage.
Cellar - Accessed via the kitchen, the carpeted space benefits from power and light and is currently used as a games room. An additional staircase leads you out to the garden.
First Floor Landing - A wooden staircase leads to the first floor of the home via a large picture window overlooking the front aspect. Doors lead off to two bedrooms and the family bathroom.
Master Bedroom - The large room boasts dual aspect semi-circular headed windows over the front and side. There is ample space for furniture and clothes can be stored away in the walk-in wardrobe fitted with shelves and rails.
En-Suite Bathroom - A door from the bedroom leads to the part-tiled bathroom with roll top bath, corner shower enclosure with electric shower, wash hand basin and WC with Jack and Jill doors to the landing. A sash window overlooks the rear aspect.
Bedroom Two - Double bedroom with window to front aspect.
Family Bathroom - A roll top bath with claw feet is positioned beneath a sash window overlooking the rear aspect. The traditional white suite comprises a large vanity unit with double sinks and storage cupboards, WC and walk-in double shower cubicle with electric shower. There is also access to a useful airing cupboard.
Second Floor - Leading up the staircase to the second-floor landing with window overlooking the front aspect and access to a cloakroom with WC.
Bedroom Three - Double bedroom with dormer window to front aspect.
Bedroom Four - Double bedroom with dormer window to the front aspect
Bedroom Five - Double bedroom with dormer window to the rear aspect. A wash hand basin is situated in the corner of the room.
Bedroom Six - Double bedroom with dormer window to the rear aspect.
Gardens - Gated access at the front of the property leads into a gravelled parking area. The enclosed gardens offer privacy and tranquillity and are well stocked with mature trees, shrubs and plants. There is an expanse of lawn, suntrap patio area off the kitchen and a handy brick built garden store. There is an area for the resident chickens and steps lead down to a large garage which can be accessed vehicularly off the Drovers Way lane and has an electric up and over door, power, lighting and ample storage. The total plot is approaching one quarter of an acre.
Location - Newent originally called Noent is a small market town about 8 miles north west of Gloucester, on the northern edge of the Forest of Dean. The town includes a half-timbered market house, plus other houses of historical nature and Newent Lake a large picturesque lake in the centre of the town, originally part of the Newent Court Estate is the 'jewel of the town'. The town is served by three schools, all within the town, a doctors surgery and dentist, Sports & Leisure Centre and various churches of different denominations. With excellent motorway links to the M50 & M5.
Material Information - Tenure: Freehold
Council tax band: F
Local Authority: Forest of Dean District Council (£3239.57 2025/26)
Electricity supply: Mains
Water supply: Mains
Sewerage: Mains
Heating: Gas
Listing: Grade II Listed. Details provided on request.
Broadband speed: Basic 17 Mbps, Superfast 80 Mbps, Ultrafast 10000 Mbps
Mobile phone coverage: EE, Vodafone, Three, O2
Brochures
Bury Bar, Newent- COUNCIL TAXA payment made to your local authority in order to pay for local services like schools, libraries, and refuse collection. The amount you pay depends on the value of the property.Read more about council Tax in our glossary page.
- Band: F
- LISTED PROPERTYA property designated as being of architectural or historical interest, with additional obligations imposed upon the owner.Read more about listed properties in our glossary page.
- Listed
- PARKINGDetails of how and where vehicles can be parked, and any associated costs.Read more about parking in our glossary page.
- Garage
- GARDENA property has access to an outdoor space, which could be private or shared.
- Yes
- ACCESSIBILITYHow a property has been adapted to meet the needs of vulnerable or disabled individuals.Read more about accessibility in our glossary page.
- Ask agent
Energy performance certificate - ask agent
Bury Bar, Newent
Add an important place to see how long it'd take to get there from our property listings.
__mins driving to your place
Get an instant, personalised result:
- Show sellers you’re serious
- Secure viewings faster with agents
- No impact on your credit score
Your mortgage
Notes
Staying secure when looking for property
Ensure you're up to date with our latest advice on how to avoid fraud or scams when looking for property online.
Visit our security centre to find out moreDisclaimer - Property reference 33815910. The information displayed about this property comprises a property advertisement. Rightmove.co.uk makes no warranty as to the accuracy or completeness of the advertisement or any linked or associated information, and Rightmove has no control over the content. This property advertisement does not constitute property particulars. The information is provided and maintained by Naylor Powell, Newent. Please contact the selling agent or developer directly to obtain any information which may be available under the terms of The Energy Performance of Buildings (Certificates and Inspections) (England and Wales) Regulations 2007 or the Home Report if in relation to a residential property in Scotland.
*This is the average speed from the provider with the fastest broadband package available at this postcode. The average speed displayed is based on the download speeds of at least 50% of customers at peak time (8pm to 10pm). Fibre/cable services at the postcode are subject to availability and may differ between properties within a postcode. Speeds can be affected by a range of technical and environmental factors. The speed at the property may be lower than that listed above. You can check the estimated speed and confirm availability to a property prior to purchasing on the broadband provider's website. Providers may increase charges. The information is provided and maintained by Decision Technologies Limited. **This is indicative only and based on a 2-person household with multiple devices and simultaneous usage. Broadband performance is affected by multiple factors including number of occupants and devices, simultaneous usage, router range etc. For more information speak to your broadband provider.
Map data ©OpenStreetMap contributors.







