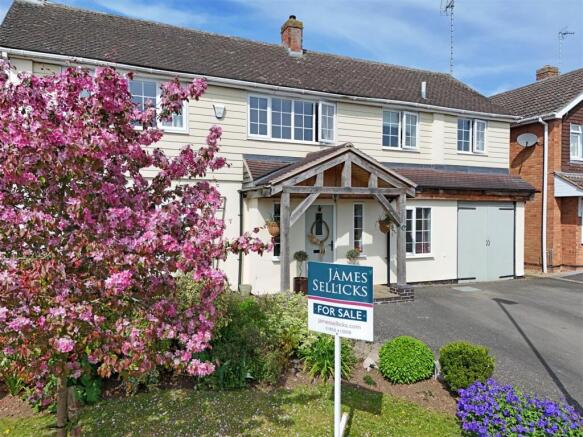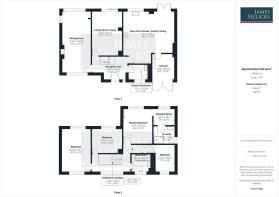
Greenway, Kibworth Beauchamp, Leicestershire

- PROPERTY TYPE
Detached
- BEDROOMS
4
- BATHROOMS
2
- SIZE
1,614 sq ft
150 sq m
- TENUREDescribes how you own a property. There are different types of tenure - freehold, leasehold, and commonhold.Read more about tenure in our glossary page.
Freehold
Key features
- Extended, refurbished detached family home
- Over 1,500 Sq. Ft of luxury living
- Four bedrooms
- 22ft sitting room with window seat
- Family room/study
- Open plan kitchen, family/dining room
- Refitted ensuite shower and family bathroom
- Reception Hall and guest cloakroom
- Landscaped westerly facing garden
- Garage and off-road parking
Description
Accommodation - A striking, oak-framed porch welcomes you as you arrive, while a reception hall with wooden floorboards invites you in. To your right, you will find a handy guest cloakroom, which is surprisingly larger than usual, offering space to store coats and shoes. To your left, a bevelled edge glass paned door leads through to the sitting room, which spans the depth of this home and is bathed in an abundance of natural light through windows to the front, side and rear. A bespoke window seat with fitted shelving and storage beneath provides an idyllic spot to relax as well as practical storage space, while a gas-fired stove provides warmth as well as the perfect focal point. The family room/study offers flexibility of use and provides one of the access points to the garden beyond.
The open plan kitchen, family/dining room is very much the heart of this home and is ideal for entertaining family and friends. Fitted with an extensive range of wall and base units that provide ample storage with plenty of space to the counter tops above. There is an integrated dishwasher, space for a range-style oven with extractor hood over, and space for an American-style fridge/freezer. French doors lead out to the patio beyond, while a personnel door tucked in the opposite corner leads through to the integral garage. There is an extant planning consent to extend the kitchen by 4 metres to the rear.
The sense of space continues upstairs with the galleried landing and its picture window to the front. The master bedroom is situated to the rear and enjoys views of the landscaped garden. Beyond the bedroom you will find a walk-through dressing room which leads to the refitted ensuite that features a contemporary suite comprising shower cubicle, WC and wash hand basin. The guest bedroom spans the depth of the home and enjoys a bright, dual aspect. There are two further bedrooms, the fourth bedroom, currently serving as a dressing room, but could also be used as a home office, or nursery.
Outside - A hardstanding drive at the front provides off-road parking for two vehicles and is flanked by an attractive, landscaped garden with lawn and bedding areas. The rear garden enjoys a bright and sunny westerly aspect and features an extensive paved patio, a lawn large enough for the children, or grandchildren, to enjoy a kick about which is flanked by borders. To the corner is a timber decked terrace, ideal for al fresco dining or relaxing. There is scope for a small vegetable patch alongside the shed, as well.
Location - Kibworth Beauchamp is a popular south Leicestershire village of significant historical interest, that lies between Leicester and Market Harborough, (both with mainline access to London in approximately one hour). It offers a wide range of facilities including shopping, health centre, restaurants and public houses as well as convenient access to popular state and private schooling. Sporting amenities include an 18-hole golf course, cricket ground, tennis courts and a bowling green.
Planning Consent - There is an extant planning consent to extend the kitchen to the rear. Plans available on request. Planning reference: 17/00786/FUL on the Harborough Council planning portal.
Property Information - Tenure: Freehold
Local Authority: Harborough District Council Tax Band: E
Listed Status: Not Listed
Conservation Area: No
Services: The property is offered to the market with all mains services and gas-fired central heating
Broadband delivered to the property: FTTC
Non-standard construction: Believed to be of standard constructed
Wayleaves, Rights of Way, Easements & Covenants: Yes
Flooding issues in the last 5 years: No
Accessibility: Two storey dwelling
Satnav Information - The property’s postcode is LE8 0LU, and house number 2
Brochures
BROCHURE - Greenway, Kibworth Beauchamp.pdf- COUNCIL TAXA payment made to your local authority in order to pay for local services like schools, libraries, and refuse collection. The amount you pay depends on the value of the property.Read more about council Tax in our glossary page.
- Band: E
- PARKINGDetails of how and where vehicles can be parked, and any associated costs.Read more about parking in our glossary page.
- Garage
- GARDENA property has access to an outdoor space, which could be private or shared.
- Yes
- ACCESSIBILITYHow a property has been adapted to meet the needs of vulnerable or disabled individuals.Read more about accessibility in our glossary page.
- Ask agent
Greenway, Kibworth Beauchamp, Leicestershire
Add an important place to see how long it'd take to get there from our property listings.
__mins driving to your place
Get an instant, personalised result:
- Show sellers you’re serious
- Secure viewings faster with agents
- No impact on your credit score

Your mortgage
Notes
Staying secure when looking for property
Ensure you're up to date with our latest advice on how to avoid fraud or scams when looking for property online.
Visit our security centre to find out moreDisclaimer - Property reference 33813696. The information displayed about this property comprises a property advertisement. Rightmove.co.uk makes no warranty as to the accuracy or completeness of the advertisement or any linked or associated information, and Rightmove has no control over the content. This property advertisement does not constitute property particulars. The information is provided and maintained by James Sellicks Estate Agents, Market Harborough. Please contact the selling agent or developer directly to obtain any information which may be available under the terms of The Energy Performance of Buildings (Certificates and Inspections) (England and Wales) Regulations 2007 or the Home Report if in relation to a residential property in Scotland.
*This is the average speed from the provider with the fastest broadband package available at this postcode. The average speed displayed is based on the download speeds of at least 50% of customers at peak time (8pm to 10pm). Fibre/cable services at the postcode are subject to availability and may differ between properties within a postcode. Speeds can be affected by a range of technical and environmental factors. The speed at the property may be lower than that listed above. You can check the estimated speed and confirm availability to a property prior to purchasing on the broadband provider's website. Providers may increase charges. The information is provided and maintained by Decision Technologies Limited. **This is indicative only and based on a 2-person household with multiple devices and simultaneous usage. Broadband performance is affected by multiple factors including number of occupants and devices, simultaneous usage, router range etc. For more information speak to your broadband provider.
Map data ©OpenStreetMap contributors.





