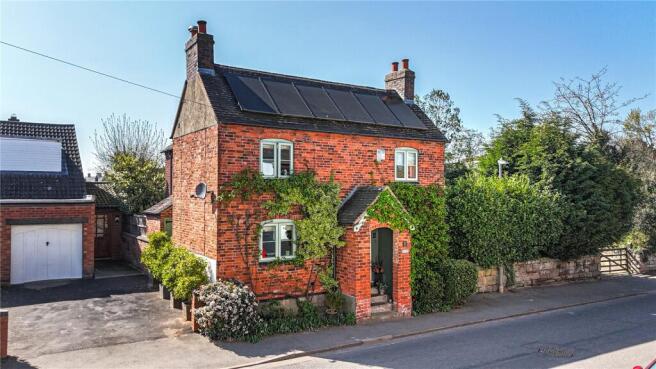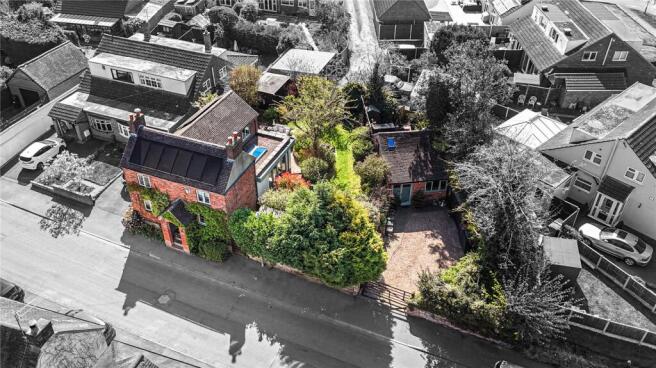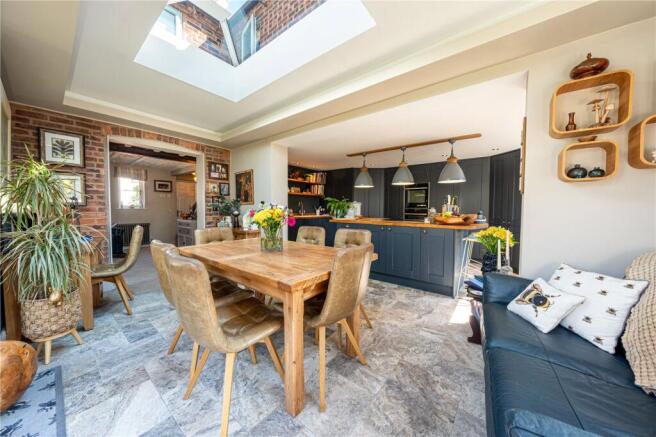
3 bedroom detached house for sale
Main Road, Austrey, Atherstone, Warwickshire, CV9

- PROPERTY TYPE
Detached
- BEDROOMS
3
- BATHROOMS
1
- SIZE
Ask agent
- TENUREDescribes how you own a property. There are different types of tenure - freehold, leasehold, and commonhold.Read more about tenure in our glossary page.
Freehold
Key features
- CHARACTERISTIC DETACHED COTTAGE
- THREE DOUBLE BEDROOMS
- FANTASTIC PLOT
- MODERN OPEN PLAN KITCHEN/DINER
- DETACHED OUTBUILDING
- AMPLE OFF ROAD PARKING
- SIZABLE PRIVATE & ENCLOSED REAR GARDEN
- HIGHLY SOUGHT AFTER VILLAGE LOCATION
Description
Wilkins Estate Agents are delighted to present this beautifully presented and full-of-character three-bedroom detached cottage, dating back to 1810, nestled in the heart of the highly sought-after village of Austrey, near Atherstone.
Steeped in history and charm, this unique home effortlessly combines period features with modern comforts, creating a warm and inviting atmosphere throughout.
Set within the picturesque village of Austrey, this property enjoys a peaceful rural setting surrounded by beautiful countryside, perfect for scenic walks and outdoor adventures. The village itself offers a strong sense of community along with local amenities including a primary school, pub, and village shop.
Despite its tranquil setting, the cottage is just a short drive from the bustling towns of Tamworth and Polesworth, providing access to a wider range of shops, restaurants, leisure facilities, and excellent transport links—making it ideal for commuters and families alike.
In brief, the ground floor of this charming cottage offers a thoughtfully arranged layout brimming with character and warmth.
At the front of the home, you’ll find a cosy snug—perfect for quiet evenings or a reading nook—nestled beside a welcoming lounge that features a striking fireplace, creating a homely focal point. Both rooms are enhanced by exposed timber ceiling beams, adding rustic charm and a nod to the property’s rich heritage.
As you move toward the rear of the property, you're greeted by a stunning open-plan kitchen and dining area—an impressive space designed for both everyday living and entertaining. The dining area is bathed in natural light thanks to a stylish sky lantern above and elegant French doors that open out onto the rear garden, seamlessly connecting the indoors with the outdoors.
The kitchen itself is a true centrepiece of the home—modern and beautifully finished, while remaining sympathetic to the cottage’s character. A cleverly concealed WC is integrated into the kitchen design, maintaining a sleek and uninterrupted flow. Adding an extraordinary touch is a glass feature in the floor that showcases a spectacular original well beneath—a truly unique and memorable element of this incredible home.
To the first floor, the home offers three generously proportioned double bedrooms, each thoughtfully designed to combine comfort with practicality.
All bedrooms benefit from built-in storage solutions, providing ample space while maintaining a clean and uncluttered aesthetic. Each room enjoys plenty of natural light and retains the character and charm that runs throughout the property.
The beautifully appointed family bathroom is a real highlight—elegantly finished with high-quality fixtures and fittings, it offers a relaxing retreat featuring a stylish bathtub and tasteful décor that blends modern luxury with timeless appeal.
Externally, this exceptional cottage continues to impress and truly must be viewed to be fully appreciated. Brimming with curb appeal, the property effortlessly stands out with its charming façade and welcoming presence.
As you approach, a pebbled driveway—enclosed by a traditional wooden gate—offers secure off-road parking for multiple vehicles while enhancing the sense of privacy and seclusion. Just beyond the driveway lies a remarkable outbuilding, once a detached garage, now beautifully transformed into a versatile and stylish entertainment space.
This stunning conversion includes an industrial-style kitchen and utility area, alongside a spacious open-plan dining and sitting area—ideal for hosting guests or relaxing in your own private retreat. Adjacent to this is a convenient outdoor WC and additional storage room. The flexibility of this space allows it to easily be adapted to suit your needs—whether as an annexe, home office, gym, or even reinstated as a garage.
Steps from the driveway lead up to the rear garden—an enchanting outdoor sanctuary. This private and fully enclosed space is a true garden lover’s dream, featuring a block-paved patio perfect for al fresco dining or relaxing with outdoor furniture, a well-maintained lawn bordered by vibrant flowers and mature greenery, and a secondary seating area tucked away for those peaceful moments. A handy garden shed at the rear offers additional storage for tools or furniture, making the garden as functional as it is beautiful.
Lounge - 7.42m x 3.61m (24'4 x 11'10)
Kitchen - 5.18m x 2.31m (17 x 7'7)
Dining Room - 5.18m x 2.49m (17 x 8'2)
Bedroom One - 3.76m x 3.61m (12'4 x 11'10)
Bedroom Two - 3.61m x 2.74m (11'10 x 9)
Bedroom Three - 3.38m x 2.87m (11'1 x 9'5)
Bathroom - 2.49m x 1.70m (8'2 x 5'7)
Annex Dining/Living Room - 5.99m x 3.48m (19'8 x 11'5)
Annex Kitchen/Utility - 5.99m x 2.39m (19'8 x 7'10)
- COUNCIL TAXA payment made to your local authority in order to pay for local services like schools, libraries, and refuse collection. The amount you pay depends on the value of the property.Read more about council Tax in our glossary page.
- Band: TBC
- PARKINGDetails of how and where vehicles can be parked, and any associated costs.Read more about parking in our glossary page.
- Yes
- GARDENA property has access to an outdoor space, which could be private or shared.
- Yes
- ACCESSIBILITYHow a property has been adapted to meet the needs of vulnerable or disabled individuals.Read more about accessibility in our glossary page.
- Ask agent
Energy performance certificate - ask agent
Main Road, Austrey, Atherstone, Warwickshire, CV9
Add an important place to see how long it'd take to get there from our property listings.
__mins driving to your place
Get an instant, personalised result:
- Show sellers you’re serious
- Secure viewings faster with agents
- No impact on your credit score
Your mortgage
Notes
Staying secure when looking for property
Ensure you're up to date with our latest advice on how to avoid fraud or scams when looking for property online.
Visit our security centre to find out moreDisclaimer - Property reference TMW250442. The information displayed about this property comprises a property advertisement. Rightmove.co.uk makes no warranty as to the accuracy or completeness of the advertisement or any linked or associated information, and Rightmove has no control over the content. This property advertisement does not constitute property particulars. The information is provided and maintained by Wilkins Estate Agents, Tamworth. Please contact the selling agent or developer directly to obtain any information which may be available under the terms of The Energy Performance of Buildings (Certificates and Inspections) (England and Wales) Regulations 2007 or the Home Report if in relation to a residential property in Scotland.
*This is the average speed from the provider with the fastest broadband package available at this postcode. The average speed displayed is based on the download speeds of at least 50% of customers at peak time (8pm to 10pm). Fibre/cable services at the postcode are subject to availability and may differ between properties within a postcode. Speeds can be affected by a range of technical and environmental factors. The speed at the property may be lower than that listed above. You can check the estimated speed and confirm availability to a property prior to purchasing on the broadband provider's website. Providers may increase charges. The information is provided and maintained by Decision Technologies Limited. **This is indicative only and based on a 2-person household with multiple devices and simultaneous usage. Broadband performance is affected by multiple factors including number of occupants and devices, simultaneous usage, router range etc. For more information speak to your broadband provider.
Map data ©OpenStreetMap contributors.






