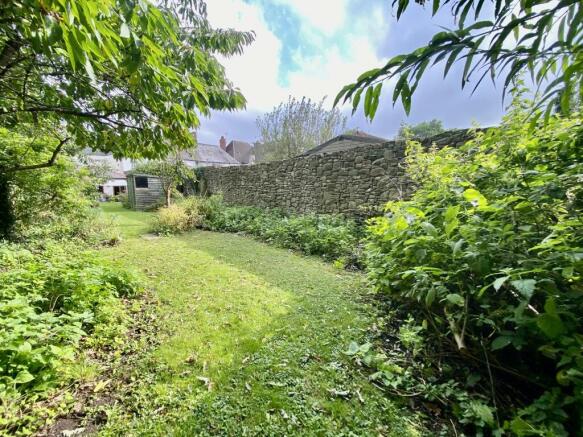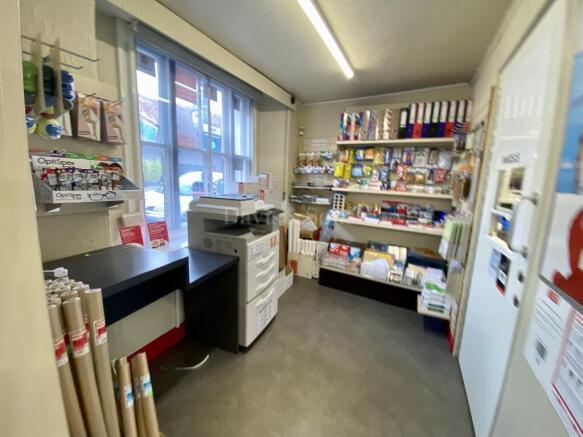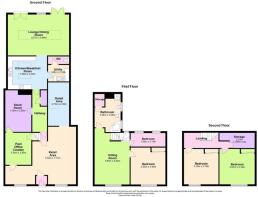
High Street, Caerleon. NP18 1AE

- PROPERTY TYPE
Terraced
- BEDROOMS
4
- BATHROOMS
2
- SIZE
Ask agent
- TENUREDescribes how you own a property. There are different types of tenure - freehold, leasehold, and commonhold.Read more about tenure in our glossary page.
Freehold
Key features
- 4 bedrooms/2bathrooms
- Grade ll Listed Property
- Located in the heart of caerleon Village
- Extended to rear
- Sizeable grounds to rear
- profitable retail trade
- Post office trade
- set over three floors
- Viewing highly recommended.
- set amongst the villages small businesses
Description
Main Post Office in the heart of Caerleon village.
Spacious living accommodation
Post Office Income £44,000 Last Financial Year
Retail Sales Gross £48,500 Last Financial Year
Total Retails Area 45 m2 Approx
Sizeable rear garden with views
towards amphitheatre
Rare opportunity to purchase.
Introduction
Davis and Sons are extremly pleased to offer for sale this Grade II Listed building currently trading as the local village Post Office in the heart of Caerleon. The property also offers spacious four bedroom extended accommodation alongside a sizeable rear garden with lawn, patio, potting shed, elevated sitting area with rural views.
The post office itself offers high profit retail trade within a well fitted shop, internal office ATM and stock room.
Living accommodation consists of four bedrooms, two reception rooms, fitted kitchen with separate utility and wc and family bathroom.
Set within the tourist village of Caerleon amongst many small businesses Caerleon town has all year round trade .
Shop & Post Office
12.40m x 3.50m (40' 8" x 11' 6")
Well fitted shop with secure serving counter area and necessary equipment provided by the Post Office Ltd in order to run the business.
Secure office
3.50m x 2.80m (11' 6" x 9' 2")
Secure serving counter with back office space. Delivery service area, Post office ATM.
Off the Post Office is an additional retail serving counter for a selection of convenience items.
Stock Room
4.50m x 2.80m (14' 9" x 9' 2")
Secure stock room and additional space for owners and staff.
Kitchen
4.14m x 3.71m (13' 07" x 12' 02")
Wall and base units, food preparation work surfaces. Sink, drainer and mixer tap. Integrated dishwasher. Integrated oven grill. Four burner gas hob with extractor over. Tiling to all splash backs. Ample space for dining table and chairs. Sky lights to ceiling.
Utility / Cloakroom / WC
2.30m x 1.80m (7' 7" x 5' 11")
Further worktop space, wall and base units, plumbing for washing machine dryer etc. space for fridge freezer, stainless steel sink and drainer with mixer tap.
Door off to
low level wc, skylight, central heating radiator.
Living/Dining Room
7.01m x 4.40m (23' 0" x 14' 5")
Plastered finish to walls and ceiling, skylights to ceiling, UPVC double glazed patio doors x2 leading onto the rear garden. UPVC double glazed window. Feature fire place ideal for log burner use. Ample space for dining room table and chairs, central heating radiator.
Second Reception Room
5.03m x 3.66m (16' 06" x 12' 0")
First floor sitting room with original sash window with shutters ,many period features, cast iron fire place, central heating radiator.
Bedroom 1
3.89m x 3.78m (12' 09" x 12' 05")
Plastered finish to walls , single glazed sash window, bank of fully fitted mirror fronted wardrobes, central heating radiator.
Bedroom 2
3.53m x 1.95m (11' 7" x 6' 5")
single glazed windows x2, plastered finish to walls and ceiling, central heating radiator.
Family bathroom
3.51m x 2.87m (11' 06" x 9' 05")
Bathroom suite comprises: corner bath, low level wc, wash hand basin. Walk in shower cubicle, Airing cupboard housing the combination boiler. Single glazed windows.
Bedroom 3
4.14m x 3.71m (13' 07" x 12' 02")
Plastered finish to walls and ceiling. Original single glazed sash windows. A bank of fully fitted mirror fronted wardrobes. Central heating radiator.
Bedroom 4
3.73m x 3.71m (12' 03" x 12' 02")
plastered finish to walls and ceiling, single glazed sash window, central heating radiator.
Rear Garden
Ideal for garden lovers.
Very well maintained rear garden fantastic outlook to rear sitting area of the Caerleon Amphitheatre.
The garden is mainly laid to lawn with a potting shed and also benefits from a sunny patio area surrounded by trees shrubs and flowers.
Additional Information
£395,000 for the property together with goodwill, fixtures fittings and equipment comprised in the business, with the stock in trade to be taken at valuation.
Business Rates :- The post office has a rateable value of £10,500 and benefits from a small business rates relief .
- COUNCIL TAXA payment made to your local authority in order to pay for local services like schools, libraries, and refuse collection. The amount you pay depends on the value of the property.Read more about council Tax in our glossary page.
- Band: TBC
- PARKINGDetails of how and where vehicles can be parked, and any associated costs.Read more about parking in our glossary page.
- Ask agent
- GARDENA property has access to an outdoor space, which could be private or shared.
- Yes
- ACCESSIBILITYHow a property has been adapted to meet the needs of vulnerable or disabled individuals.Read more about accessibility in our glossary page.
- Ask agent
High Street, Caerleon. NP18 1AE
Add an important place to see how long it'd take to get there from our property listings.
__mins driving to your place
Get an instant, personalised result:
- Show sellers you’re serious
- Secure viewings faster with agents
- No impact on your credit score
Your mortgage
Notes
Staying secure when looking for property
Ensure you're up to date with our latest advice on how to avoid fraud or scams when looking for property online.
Visit our security centre to find out moreDisclaimer - Property reference PRC13051. The information displayed about this property comprises a property advertisement. Rightmove.co.uk makes no warranty as to the accuracy or completeness of the advertisement or any linked or associated information, and Rightmove has no control over the content. This property advertisement does not constitute property particulars. The information is provided and maintained by Davis & Sons, Newport. Please contact the selling agent or developer directly to obtain any information which may be available under the terms of The Energy Performance of Buildings (Certificates and Inspections) (England and Wales) Regulations 2007 or the Home Report if in relation to a residential property in Scotland.
*This is the average speed from the provider with the fastest broadband package available at this postcode. The average speed displayed is based on the download speeds of at least 50% of customers at peak time (8pm to 10pm). Fibre/cable services at the postcode are subject to availability and may differ between properties within a postcode. Speeds can be affected by a range of technical and environmental factors. The speed at the property may be lower than that listed above. You can check the estimated speed and confirm availability to a property prior to purchasing on the broadband provider's website. Providers may increase charges. The information is provided and maintained by Decision Technologies Limited. **This is indicative only and based on a 2-person household with multiple devices and simultaneous usage. Broadband performance is affected by multiple factors including number of occupants and devices, simultaneous usage, router range etc. For more information speak to your broadband provider.
Map data ©OpenStreetMap contributors.







