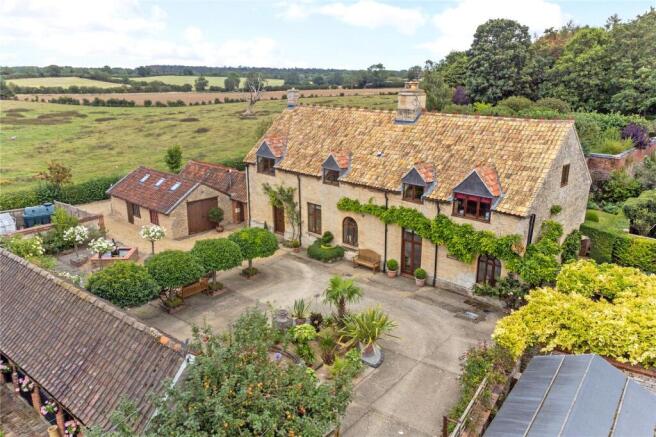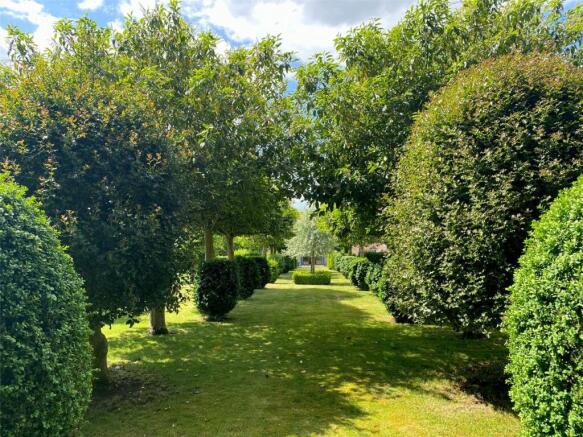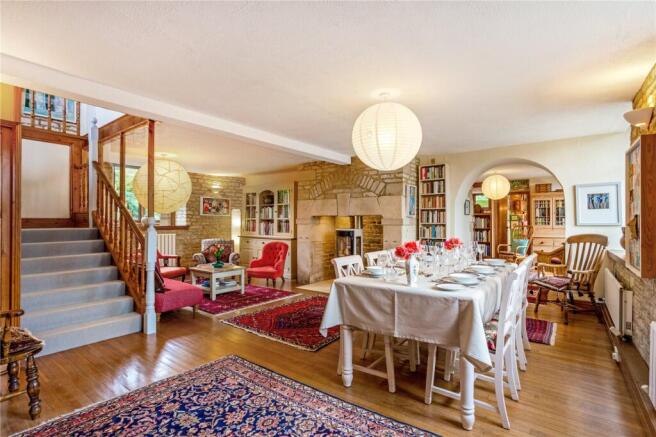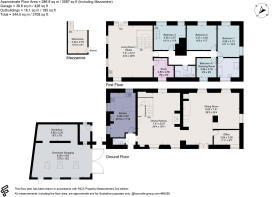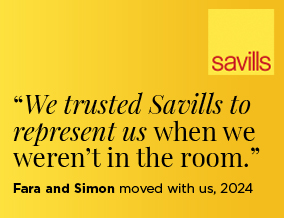
Bourne Road, Swinstead, Grantham, Lincolnshire, NG33

- PROPERTY TYPE
Detached
- BEDROOMS
4
- BATHROOMS
2
- SIZE
3,087-3,708 sq ft
287-344 sq m
- TENUREDescribes how you own a property. There are different types of tenure - freehold, leasehold, and commonhold.Read more about tenure in our glossary page.
Freehold
Key features
- A listed school conversion of 1720, by a notable architect
- Offering spacious and characterful accommodation
- Within the most beautiful gardens, on the edge of a village
- With oversized garaging and versatile outbuildings
- Bourne 6 miles; Stamford & Grantham (East Coast Mainline) 12 miles
- EPC Rating = E
Description
Description
A fabulous contemporary stone under pantile school conversion, within gorgeous gardens on the edge of a conservation village, dating from circa 1720 and linked to Sir John Vanbrugh, of Castle Howard and Blenheim Palace renown.
With conversions from around 1800 and 1985, when it became a residential dwelling, the fabulous home offers extraordinary, light filled and ambient spaces, combining scale and attractive architectural details throughout. Approached along a private driveway, the house is positioned within beautifully landscaped gardens of circa 0.61 acres, with rural views.
The two storey house offers just over 3,000 square feet of accommodation with an unconventional layout, with garden access to both ground and first floor accommodation. With oversized garaging, workshops and studio places, it is versatile and ideal for creatives, as well as for those who enjoy entertaining or combine home and work.
The arched front door opens into a lobby with a cloaks/wc, the kitchen and the dining hallway off it. The quarry tile floored kitchen/breakfast room has a fitted suite, with ample space for informal dining. The fitted suite incorporates an electric hob and double oven, along with ample storage.
The spacious, 24’, oak floored dining hallway, offers both formal dining and seating areas, with large windows that offer fabulous vistas, exposed stonework walls and a magnificent stone fireplace that houses a contemporary wood burner.
The oak flooring continues from the dining hallway into the even larger adjoining sitting room, and both rooms offer such visual interest and impact. The dual aspect sitting room has an incredible, arched stone inglenook, offers lovely reading nooks and has a home office study alongside.
The staircase rises to the first floor which looks out at the formal gardens, and a spacious, 24’x20’ triple-aspect vaulted drawing room, or artist’s studio as currently displayed. Bathed in morning or afternoon sunlight, the drawing room has fabulous views of the formal gardens which, to the rear of the house, are at the raised first floor level, and to which French doors and a drawbridge cross. It is a fabulous experience rising to this fabulous room and then out into the gardens.
The drawing room/studio provides access to a second home office, as well as a conventional landing corridor, which accesses the four bedrooms, although none are conventional in appearance.
The principal bedroom is vaulted and dual-aspect, with exposed stonework walls and wonderful, split level windows. A full-suite en suite has both bath and separate shower. Double bedrooms two and three, along with bedroom 4 (which is currently a dressing room), are well-placed for the full-suite family bathroom, whilst bedroom 3 has a mezzanine level, for a children’s games or study area.
Outside: The gardens are an absolute delight and a passion of the current owners. The front garden, in what was the school yard, is a low maintenance garden, with retained flowering beds and shaped trees, offering dappled shade. The gardens wrap around the south side of the house, with terraces, to a light bank that rises to the formal rear gardens, to the east of the house and with a southerly aspect.
The rear garden is landscaped with topiary, roses, well-stocked flowering borders and yew hedgerow and avenues, planned to allow for sightlines between garden rooms, and the experience, with the birdlife and fragrances, is a delight. The gardens extend to 0.61 of an acre, or thereabouts, in total
The driveway leads to the oversized (27’x15’) garage, with an adjoining workshop, offering covered parking for a number of vehicles, coupled with parking within the old school yard, to which there is in and out vehicular access
Location
The attractive conservation village of Swinstead is positioned amongst rolling farmland, on the edge of the Grimsthorpe Castle Estate ( between the market towns of Stamford (10 miles) and Bourne (6 miles), with the parish church of St Mary’s at its core and lovely rural walks linking to neighbouring villages for weekend walks and pub lunches.
The larger village of Corby Glen, with mini-market shops, primary school, public houses and doctor’s surgery is 2 miles to north, whilst Swinstead is well placed for a choice of state and independent schooling. It lies in the catchment for Bourne’s well thought of state Academy and Grammar Schools, whilst for independent education, Witham Hall School (5 miles) and Copthill (11 miles) preparatory schools, as is Stamford’s renowned schooling (10 miles) are all close at hand, with Oakham and Uppingham and Oundle further afield.
The market town of Grantham, which also has sought after Grammar schooling and East Coast Mainline commuter rail links to London Kings Cross (from 59 mins), is 11 miles.
Square Footage: 3,087 sq ft
Acreage: 0.61 Acres
Additional Info
Services: Mains water, electricity & drainage. Oil fired central heating. Super-fast broadband is available in the village.
The property is grade II listed and within a Conservation Area.
Fixtures & Fittings: Only those mentioned in these sales particulars are included in the sale. All others, such as curtains, light fitting and garden ornaments are specifically excluded but may be available by separate negotiation.
The property is being sold subject to and with the benefit of all rights, including: rights of way, whether public or private, light, support, drainage, water and electricity supplies and any other rights and obligations, easements and restrictive covenants and all existing and proposed wayleaves, whether referred to in these particulars or not.
Brochures
Web DetailsParticulars- COUNCIL TAXA payment made to your local authority in order to pay for local services like schools, libraries, and refuse collection. The amount you pay depends on the value of the property.Read more about council Tax in our glossary page.
- Band: D
- PARKINGDetails of how and where vehicles can be parked, and any associated costs.Read more about parking in our glossary page.
- Yes
- GARDENA property has access to an outdoor space, which could be private or shared.
- Yes
- ACCESSIBILITYHow a property has been adapted to meet the needs of vulnerable or disabled individuals.Read more about accessibility in our glossary page.
- Ask agent
Bourne Road, Swinstead, Grantham, Lincolnshire, NG33
Add an important place to see how long it'd take to get there from our property listings.
__mins driving to your place
Get an instant, personalised result:
- Show sellers you’re serious
- Secure viewings faster with agents
- No impact on your credit score
Your mortgage
Notes
Staying secure when looking for property
Ensure you're up to date with our latest advice on how to avoid fraud or scams when looking for property online.
Visit our security centre to find out moreDisclaimer - Property reference SSG240200. The information displayed about this property comprises a property advertisement. Rightmove.co.uk makes no warranty as to the accuracy or completeness of the advertisement or any linked or associated information, and Rightmove has no control over the content. This property advertisement does not constitute property particulars. The information is provided and maintained by Savills, Stamford. Please contact the selling agent or developer directly to obtain any information which may be available under the terms of The Energy Performance of Buildings (Certificates and Inspections) (England and Wales) Regulations 2007 or the Home Report if in relation to a residential property in Scotland.
*This is the average speed from the provider with the fastest broadband package available at this postcode. The average speed displayed is based on the download speeds of at least 50% of customers at peak time (8pm to 10pm). Fibre/cable services at the postcode are subject to availability and may differ between properties within a postcode. Speeds can be affected by a range of technical and environmental factors. The speed at the property may be lower than that listed above. You can check the estimated speed and confirm availability to a property prior to purchasing on the broadband provider's website. Providers may increase charges. The information is provided and maintained by Decision Technologies Limited. **This is indicative only and based on a 2-person household with multiple devices and simultaneous usage. Broadband performance is affected by multiple factors including number of occupants and devices, simultaneous usage, router range etc. For more information speak to your broadband provider.
Map data ©OpenStreetMap contributors.
