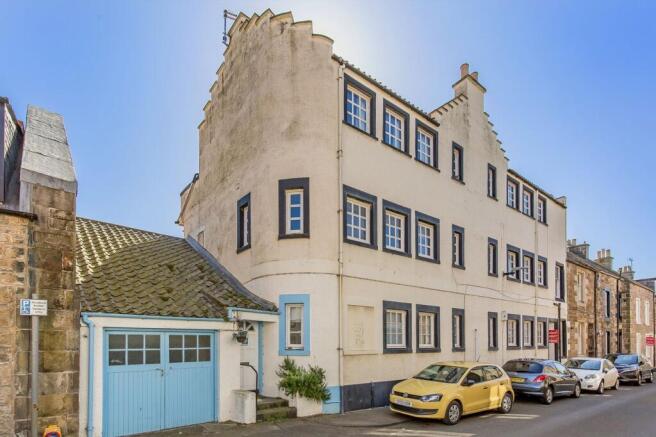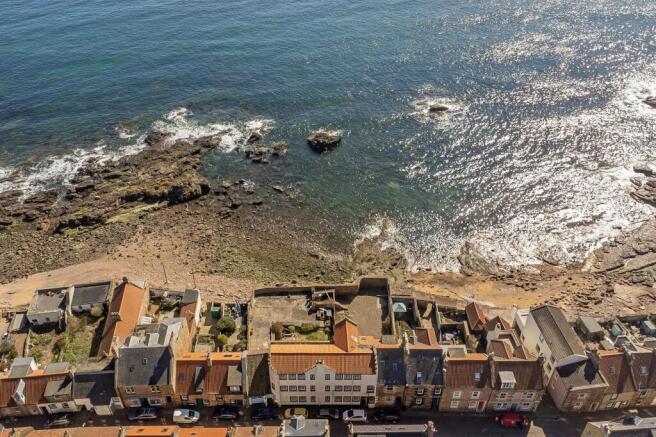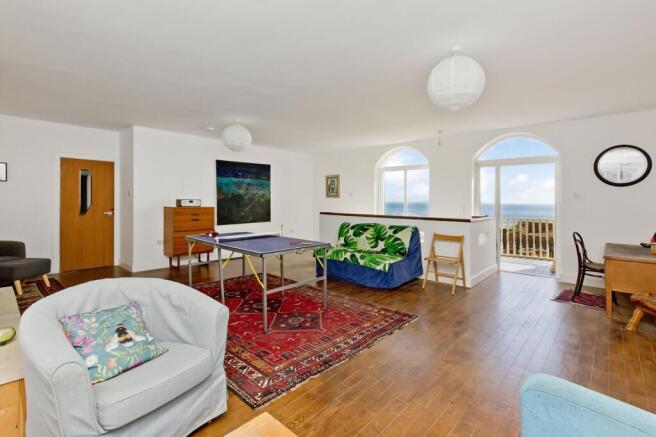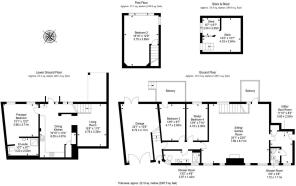
George Street, Cellardyke, Anstruther, KY10

- PROPERTY TYPE
Ground Flat
- BEDROOMS
4
- BATHROOMS
3
- SIZE
Ask agent
- TENUREDescribes how you own a property. There are different types of tenure - freehold, leasehold, and commonhold.Read more about tenure in our glossary page.
Freehold
Key features
- A unique ground and garden-level flat in Cellardyke
- Charming living room openly connected to kitchen
- Expansive, southeast-facing sitting/games room
- Generously appointed dining kitchen with garden access
- Principal suite with a modern en-suite shower room
- Three additional bright and airy double bedrooms
- Modern family shower room with a three-piece suite
- Expansive rear garden with a southeast-facing aspect
- Integrated garage to the front for secure parking
- GCH; DG; EPC - D
Description
This exquisite four-bedroom ground and garden-level coastal flat in Cellardyke offers breath-taking sea views, elegant living spaces, and luxurious features, including private balconies, three bathrooms, a suntrap garden, and an integrated garage – it is a stunning seaside retreat with a difference.
Situated directly beside the coast in the Cellardyke conservation area, this traditional main-door ground and garden-level flat is a truly unique residence that is deceptively large and wholly impressive. Beautifully presented in neutral tones and boasting a walk-in condition, this exceptional home offers unrivalled sea views and generous living accommodation. The property includes two reception rooms, a well-appointed dining kitchen, four spacious double bedrooms, and three premium bathrooms. Complementing its striking interiors are two private balconies, a fully-enclosed suntrap rear garden, and an integral garage, providing homeowners with all the modern comforts, as well as an idyllic coastal lifestyle.
Entrance – Welcome to a stunning coastal home
The home’s private front door opens into an inviting hall that sets the tone for the interiors to follow. It is a lovely introduction that hints at the high quality of the accommodation.
Reception rooms – A wealth of space and breath-taking sea views
On the garden level, the living room provides a comfortable and intimate setting for relaxation, with open archways leading effortlessly to the adjacent kitchen. The room's wood-toned floor adds warmth to its blank canvas, whilst the archways bring further charm and texture. On the ground floor, the expansive sitting and games room is a standout feature, boasting dual-aspect windows, a wealth of floorspace, and a characterful bioethanol-burner fireplace. Furthermore, a glazed door opens onto a private southeast-facing balcony, providing awe-inspired sea views – a perfect spot for morning coffee or evening tranquillity.
Kitchen – Wonderfully bright and spacious dining kitchen
The dining kitchen is a light-filled space with southeast-facing windows and a glazed door leading directly to the garden – the ideal setup for summer entertaining. It has a generous range of sleek white cabinets, wood-toned worktops, and vibrant emerald-green splashbacks, combining practicality with visual flair. Undercabinet lighting allows for ambient moods, whilst integrated appliances (electric oven, induction hob, extractor hood, and dishwasher) complete the space. A freestanding fridge/freezer is also included. In addition, a utility/boot room on the ground floor offers a practical solution for laundry and storage.
Bedrooms – Peaceful bedrooms with delightful features
The home features four bright and airy double bedrooms, each maintaining the impeccable decorative standards found throughout. The principal bedroom, located on the lower garden level, further boasts the luxury of a modern en-suite shower room which is accessed via a charming archway for added style. On the ground floor, the third bedroom boasts its own private balcony with sea views, while the fourth bedroom offers the versatility to be used as a study. Occupying the first floor is the dual-aspect second bedroom, where a large picture window frames one of the best views of the home, offering an uninterrupted panorama of the garden and sea – it is a magical sight to behold.
Bathrooms – Three premium bathrooms
The property includes three premium bathrooms. In addition to the en-suite, there is a modern three-piece family shower room near the utility area and a striking family shower room near the entrance. The latter features a storage-set washbasin with an attractive countertop, a toilet, and a double walk-in rainfall shower, exemplifying its luxury credentials.
The property has gas central heating and a mix of double glazing and traditional single-glazed windows.
Garden & Parking – Bask in the sun to the sound of lapping waves
To the rear, the southeast-facing garden basks in daily sunshine and the soothing sounds of lapping waves, being directly backed by the sea. It features a generous lawn, a patio area, and a paved section perfect for enjoying the stunning coastal views. It is a lovely space for unwinding, socialising, and dining, especially in the summer. An integrated garage to the front offers secure parking and convenience.
Extras: all fitted floor coverings, light fittings, integrated kitchen appliances, and a fridge/freezer to be included in the sale.
Characterised by its narrow lanes, cobbled streets, and traditional harbour cottages, the former fishing village of Cellardyke promises a desirable coastal lifestyle in the East Neuk of Fife. The village is positioned immediately east of Anstruther and just ten miles southeast of St Andrews and is, therefore, an enticing option for families, commuting professionals, or those looking for a weekend escape. Village amenities in Cellardyke include a harbour-side bar and restaurant, a fishmonger, a baker, and a corner shop. These are supplemented with further amenities in neighbouring Anstruther, which include a Co-op Food, a pharmacy, a post office, and a wide choice of cafes, bars, and restaurants. Visitors are drawn to the quaint harbours of Cellardyke and Anstruther, with the latter operating boat trips to the Isle of May National Nature Reserve. This island in the Firth of Forth is a protected haven for seals and seabirds and boasts a fascinating history. On the fringes of the village is East Neuk Outdoors – a family-run activity centre offering kayaking, canoeing, paddle-boarding, and a host of other outdoor pursuits, with a tidal pool conveniently close by. The site also features a children’s play park, and from here, walkers can join the scenic coastal path to Crail. Schooling is provided locally at Anstruther Primary School and Waid Academy. St Leonards in St Andrews offers independent primary and secondary schooling for both day and boarding pupils. The village is served by frequent bus links travelling to Anstruther, St Andrews, and Edinburgh. The nearest train stations in Cupar and Leven operate rail links to Aberdeen, Dundee, Edinburgh, and Arbroath.
Brochures
Brochure 1- COUNCIL TAXA payment made to your local authority in order to pay for local services like schools, libraries, and refuse collection. The amount you pay depends on the value of the property.Read more about council Tax in our glossary page.
- Ask agent
- PARKINGDetails of how and where vehicles can be parked, and any associated costs.Read more about parking in our glossary page.
- Yes
- GARDENA property has access to an outdoor space, which could be private or shared.
- Yes
- ACCESSIBILITYHow a property has been adapted to meet the needs of vulnerable or disabled individuals.Read more about accessibility in our glossary page.
- Ask agent
Energy performance certificate - ask agent
George Street, Cellardyke, Anstruther, KY10
Add an important place to see how long it'd take to get there from our property listings.
__mins driving to your place
Get an instant, personalised result:
- Show sellers you’re serious
- Secure viewings faster with agents
- No impact on your credit score
Your mortgage
Notes
Staying secure when looking for property
Ensure you're up to date with our latest advice on how to avoid fraud or scams when looking for property online.
Visit our security centre to find out moreDisclaimer - Property reference 28816163. The information displayed about this property comprises a property advertisement. Rightmove.co.uk makes no warranty as to the accuracy or completeness of the advertisement or any linked or associated information, and Rightmove has no control over the content. This property advertisement does not constitute property particulars. The information is provided and maintained by Thorntons Property Services, Anstruther. Please contact the selling agent or developer directly to obtain any information which may be available under the terms of The Energy Performance of Buildings (Certificates and Inspections) (England and Wales) Regulations 2007 or the Home Report if in relation to a residential property in Scotland.
*This is the average speed from the provider with the fastest broadband package available at this postcode. The average speed displayed is based on the download speeds of at least 50% of customers at peak time (8pm to 10pm). Fibre/cable services at the postcode are subject to availability and may differ between properties within a postcode. Speeds can be affected by a range of technical and environmental factors. The speed at the property may be lower than that listed above. You can check the estimated speed and confirm availability to a property prior to purchasing on the broadband provider's website. Providers may increase charges. The information is provided and maintained by Decision Technologies Limited. **This is indicative only and based on a 2-person household with multiple devices and simultaneous usage. Broadband performance is affected by multiple factors including number of occupants and devices, simultaneous usage, router range etc. For more information speak to your broadband provider.
Map data ©OpenStreetMap contributors.





