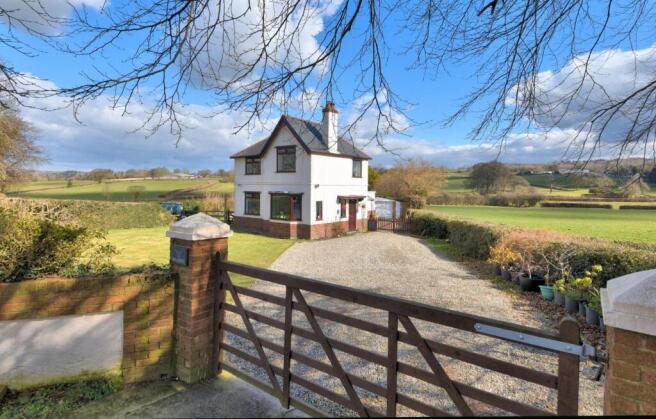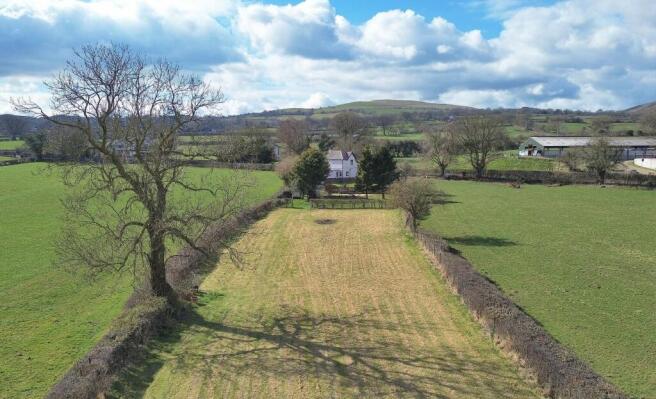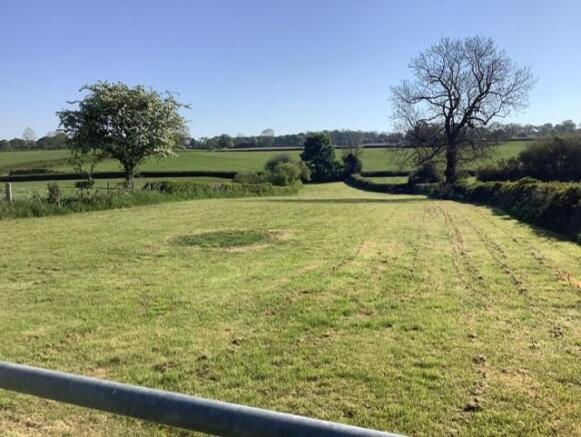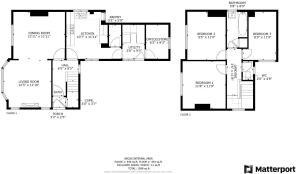
Star Crossing Road, Cilcain, Mold

- PROPERTY TYPE
Detached
- BEDROOMS
3
- BATHROOMS
1
- SIZE
Ask agent
- TENUREDescribes how you own a property. There are different types of tenure - freehold, leasehold, and commonhold.Read more about tenure in our glossary page.
Freehold
Key features
- Traditional Three Bedroom Detached House
- Superb Rural Setting
- Paddock - Whole Extending to Approx. 1.1 Acre
- Outstanding Countryside Views
- Planning Permission Approved to construct a 6m x 6m two storey extension ref: FUL/000130/25 & New Garage/Workshop. Plans Available
- Two Reception Rooms
- New Oil Boiler & Log Burner
- Garage
- Two Stables
- Within a Mile of Cilcain Village
Description
Planning permission approved to construct a 6m x 6m two storey extension.
Planning permission approved to construct a 6m x 6m replacement garage and 5m x 4m workshop.
Mold 6.5 miles, Chester 18 miles, Liverpool 35 miles.
Location - Cilcain is a popular rural community set in the heart of Flintshire, within 1.5 miles of the Clwydian Country Park, ANOB and being some 7 miles west of Mold. The village is centred around the popular White Horse Inn and provides a mix of traditional country homes and modern family residences. There is a popular primary school, bowling green, village hall and a community run shop in the village. The surrounding area is noted for its scenic beauty with numerous country walks and bridle ways, providing a haven for keen walkers, horse riding and cycling.
Planning For Extension & New Garage/Worksop - Applications have been approved by Flintshire County Council.
•Planning permission approved to construct a 6m x 6m two storey extension ref: FUL/000130/25
•Planning permission approved to construct a 6m x 6m double garage and a 5m x 4m workshop ref: FUL/000259/25
Copies of the proposed plans can be viewed either on Rightmove or on the Flintshire County Council Planning Portal. Note: Plans provided for identification purposes only and are not to scale.
The Existing Accommodation Comprises -
Entrance Porch - UPVC double glazed front door to entrance porch with tiled floor, built-in cloaks cupboard with double glazed window, tiled floor and shelving.
Reception Hall - 2.57m x 1.96m (8'5" x 6'5") - Original pitch pine spindled staircase to the first floor, double glazed window, telephone point and radiator.
Dining Room - 3.63m x 3.94m (11'11" x 12'11") - Double glazed window to the front with rural aspect, radiator and archway leading through to the living room.
Living Room - 3.78m x 3.61m (12'5" x 11'10") - Double glazed bay window to the front with views, further two windows to the side gable, recessed fireplace with a newly installed Hamlet multi-fuel stove upon a tiled hearth. TV aerial point, coved ceiling and double panelled radiator.
Kitchen - 3.61m x 2.69m (11'10" x 8'10") - A bright and airy room with double glazed windows to three aspects with superb views over the surrounding countryside. Range of green coloured fronted base and wall units with matching worktops, inset sink unit with preparation bowl, mixer tap and tiled splashback. Built-in electric oven, ceramic hob, cooker hood and dishwasher. Laminate wood effect flooring, radiator, walk-in Pantry with double glazed window and radiator.
Utility - 2.72m x 1.73m (8'11" x 5'8") - Fitted worktop with void and plumbing beneath for washing machine, pine wall cupboards, newly installed Worcester oil fired central heating boiler, tiled floor, double glazed window and UPVC double glazed exterior door with covered porch. Internal door to office/store.
Office/Store - 2.74m x 1.83m (9' x 6') - Double glazed window, power and light installed.
Landing - Double glazed window to side gable with views across to the Clwydian Hills, loft access and pine panelled interior doors.
Bedroom One - 3.58m x 3.30m (11'9" x 10'10") - Double glazed window to the front with views, pine flooring and radiator.
Bedroom Two - 3.66m max x 2.92m (12' max x 9'7") - A double size room with double glazed window to the front with views and radiator.
Bedroom Three - 3.66m x 2.08m (12' x 6'10") - Double glazed window with views and radiator.
Bathroom - 2.74m x 1.63m (9' x 5'4") - Comprising panelled bath with mixer shower tap and electric shower, pedestal wash basin, part tiled walls, laminate tile effect flooring, radiator, double glazed window and cylinder cupboard housing the hot water cylinder tank.
Separate Wc - Comprising low flush WC, fully tiled walls and double glazed window with frosted glass.
Outside - The property is set well back from the main road and is approached via a brick columned entrance with a ranch style gate leading to a wide gravelled driveway which affords off road parking for several cars.
Front Garden - Front lawned garden areas with mature hedging to the frontage and side boundaries.
Garage - 5m x 4.7m (16'4" x 15'5") - A large concrete sectional garage with new up and over door, power and light installed. Attached Log Store.
Side Garden - To the side of the property is a large mainly lawned garden with large concrete hard standing, picket style fencing to part, outside security light and tap. A gate from the side garden leads through to the orchard/rear garden.
Orchard/Rear Garden - A good size area with various established trees to include a selection of fruit trees, extensive paved areas and gated access beyond leading through to the paddock. Timber framed/corrugated garden store, measuring 2.3m x 2.8m.
Stables - 4.98m x 4.09m overall (16'4" x 13'5" overall) - Situated to the rear of the garage, two block built stables with stable doors.
Paddock - A long roughly rectangular shaped paddock providing ideal pasture for grazing with mature hedging to part and with the benefit gated access from the bottom onto the adopted lane.
Plan - Included for identification purposes only. Not to sacle.
Directions - Leave Mold on the A541 Denbigh Road, proceeding through the villages of Rhydymwyn and Hendre. After approximately 1.5 miles after Hendre, take the left turning signposted for Cilcain. Continue for about a mile, passing the farm on the right, whereupon the property will be found after a short distance on the left.
Agents Notes - Private Drainage.
Tenure - Understood to be Freehold
Council Tax - Flintshire County Council - Tax Band F
Anti Money Laundering Regulations - Intending purchasers will be asked to produce identification documentation before we can confirm the sale in writing. There is an administration charge of £30.00 per person payable by buyers and sellers, as we must electronically verify the identity of all in order to satisfy Government requirements regarding customer due diligence. We would ask for your co-operation in order that there will be no delay in agreeing the sale.
Material Information Report - The Material Information Report for this property can be viewed on the Rightmove listing. Alternatively, a copy can be requested from our office which will be sent via email.
Extra Services - Mortgage referrals, conveyancing referral and surveying referrals will be offered by Cavendish Estate Agents. If a buyer or seller should proceed with any of these services then a commission fee will be paid to Cavendish Estate Agents Ltd upon completion.
Viewing - By appointment through the Agent's Mold Office .
FLOOR PLANS - included for identification purposes only, not to scale.
DW/PMW
Brochures
Star Crossing Road, Cilcain, Mold- COUNCIL TAXA payment made to your local authority in order to pay for local services like schools, libraries, and refuse collection. The amount you pay depends on the value of the property.Read more about council Tax in our glossary page.
- Band: F
- PARKINGDetails of how and where vehicles can be parked, and any associated costs.Read more about parking in our glossary page.
- Yes
- GARDENA property has access to an outdoor space, which could be private or shared.
- Yes
- ACCESSIBILITYHow a property has been adapted to meet the needs of vulnerable or disabled individuals.Read more about accessibility in our glossary page.
- Ask agent
Star Crossing Road, Cilcain, Mold
Add an important place to see how long it'd take to get there from our property listings.
__mins driving to your place
Get an instant, personalised result:
- Show sellers you’re serious
- Secure viewings faster with agents
- No impact on your credit score
Your mortgage
Notes
Staying secure when looking for property
Ensure you're up to date with our latest advice on how to avoid fraud or scams when looking for property online.
Visit our security centre to find out moreDisclaimer - Property reference 33816515. The information displayed about this property comprises a property advertisement. Rightmove.co.uk makes no warranty as to the accuracy or completeness of the advertisement or any linked or associated information, and Rightmove has no control over the content. This property advertisement does not constitute property particulars. The information is provided and maintained by Cavendish Estate Agents, Mold. Please contact the selling agent or developer directly to obtain any information which may be available under the terms of The Energy Performance of Buildings (Certificates and Inspections) (England and Wales) Regulations 2007 or the Home Report if in relation to a residential property in Scotland.
*This is the average speed from the provider with the fastest broadband package available at this postcode. The average speed displayed is based on the download speeds of at least 50% of customers at peak time (8pm to 10pm). Fibre/cable services at the postcode are subject to availability and may differ between properties within a postcode. Speeds can be affected by a range of technical and environmental factors. The speed at the property may be lower than that listed above. You can check the estimated speed and confirm availability to a property prior to purchasing on the broadband provider's website. Providers may increase charges. The information is provided and maintained by Decision Technologies Limited. **This is indicative only and based on a 2-person household with multiple devices and simultaneous usage. Broadband performance is affected by multiple factors including number of occupants and devices, simultaneous usage, router range etc. For more information speak to your broadband provider.
Map data ©OpenStreetMap contributors.








