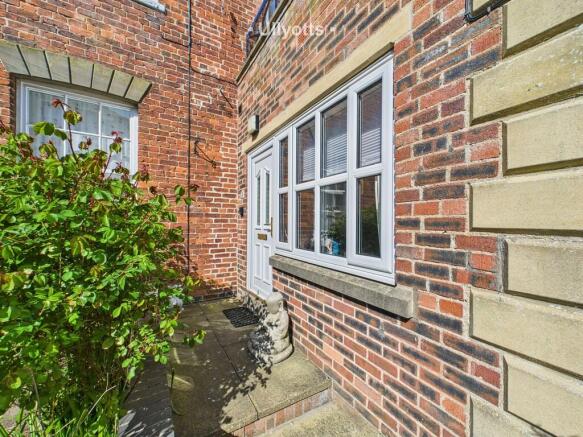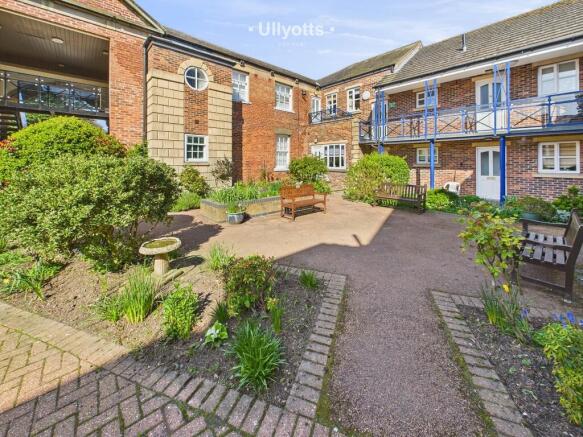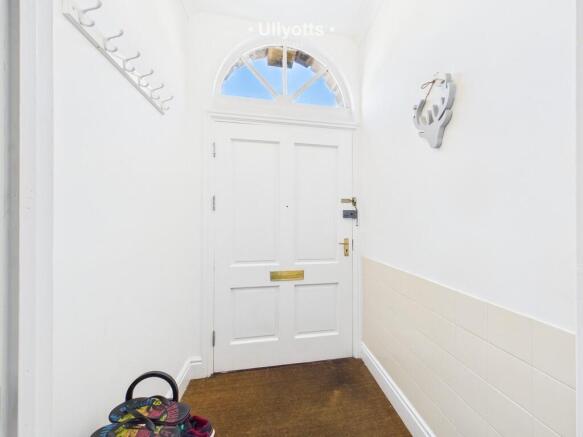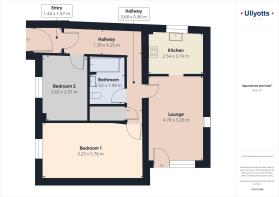Avenue Court, Westgate

- PROPERTY TYPE
Apartment
- BEDROOMS
2
- BATHROOMS
1
- SIZE
818 sq ft
76 sq m
Key features
- Spacious Accomodation
- Two Bedrooms
- Well Presented
- Modern Bathroom & Kitchen
- Two Entrances
- Combination of Secondry & DG Windows
- Electric Heating
Description
Avenue Court, located on Westgate in Bridlington's historic Old Town, is a retirement housing development managed by Anchor. The complex comprises 50 flats and designed for residents aged 55 and over and was formerly known as Avenue Hospital.
Bridlington's historic Old Town is a charming and characterful location, steeped in history and offering many amenities. Local shops include a butcher, pharmacy, fish and chips, fruit and veg complimented by cafes, public houses, antique shops, an art gallery, opticians, beauticians and a florist. With its picturesque cobbled streets, the nearby stunning Priory Church and Bayle Gate Museum, the Old Town offers a unique blend of history and convenience.
Bridlington is a charming seaside town known for its golden beaches and bustling harbour. Blending traditional British seaside appeal with rich heritage, the town offers scenic coastal walks, a vibrant promenade and attractions like Sewerby Hall and Gardens, making it a favourite for both holidaymakers and those seeking a quieter pace of life by the sea.
ENTRANCE HALL 13' 11" x 4' 6" (4.25m x 1.39m) The apartment enjoys its own private front door entrance from Westgate, accessed via a traditional four-panel door that opens into a welcoming entrance porch. From here, a glazed internal door leads into the a spacious entrance hall featuring an electric wall heater, recently replaced fuse box, decorative coving and doors leading to all rooms and a useful storage cupboard also houses the hot water tank.
LOUNGE 15' 8" x 10' 5" (4.78m x 3.20m) The lounge is bright and airy with coving, a uPVC window to the side elevation and a uPVC door that opens onto a small patio with direct access to the communal gardens. An electric fire with a feature surround provides a charming focal point, complemented by an electric wall heater. An opening leads seamlessly into the kitchen.
KITCHEN 10' 5" x 8' 3" (3.19m x 2.54m) The kitchen is well-appointed and has a uPVC window to the side elevation, wood effect laminate flooring and a range of gloss wall, base and drawer units, all complemented by a plum sparkle worktop with a tiled splash back. Fitted appliances include an electric oven, electric hob with an extractor fan and a stainless steel sink with a drainer and mixer tap. Additionally, there is space for a fridge-freezer and under-counter lighting.
BEDROOM 1 18' 10" x 10' 7" (5.76m x 3.23m) The main bedroom is generously sized and features a secondary glazed sash window to the front elevation, decorative coving and an electric wall heater.
BEDROOM 2 11' 10" x 8' 5" (3.63m x 2.57m) The second bedroom also benefits from a secondary glazed sash window to the front elevation and an electric wall heater.
BATHROOM 8' 3" x 6' 6" (2.52m x 1.99m) The well-presented bathroom features wood-effect vinyl flooring, partially tiled walls with a mosaic feature, a panelled bath with glass screen and electric shower over, a vanity wash hand basin and WC, inset spotlighting, and a heated towel ladder.
HEATING electric heating
DOUBLE GLAZING The property benefits from uPVC double glazing throughout.
OUTSIDE The exterior of the property is enhanced by well-maintained communal gardens, featuring lawns, mature trees, shrubs and designated seating areas for residents to enjoy.
PARKING Parking spaces are provided for both residents and visitors.
FACILITIES Within close proximity to the apartment is the communal laundry where automatic washing machines are provided.
There is a residents lounge where various activities are organised and there is a one bedroom guest apartment with twin beds available for visitors.
An on-site manager is available on week days and 24 hour pull-cords in each room for emergency assistance.
TENURE Leasehold, 125 years from 1993. There is no ground rent to pay, the service charge is currently £307.00 per calendar month and this includes buildings insurance, launderettes, window cleaning, car park, gardens, function room, guest suite at £10 per night and the maintenance of the exterior of the building.
SERVICES Electric and water are available
COUNCIL TAX BAND - C
ENERGY PERFORMANCE CERTIFICATE - RATED D
NOTE Heating systems and other services have not been checked.
All measurements are provided for guidance only.
None of the statements contained in these particulars as to this property are to be relied upon as statements or representations of fact. In the event of a property being extended or altered from its original form, buyers must satisfy themselves that any planning regulation was adhered to as this information is seldom available to the agent.
Floor plans are for illustrative purposes only.
VIEWING Strictly by appointment with Ullyotts Option 1
Regulated by RICS
FLOOR AREA The stated "approximate floor area" has been electronically calculated and no warranty is given as to its accuracy or any difference in that area and the area stated on the Energy Performance Certificate
Brochures
Brochure 4 Avenue...- COUNCIL TAXA payment made to your local authority in order to pay for local services like schools, libraries, and refuse collection. The amount you pay depends on the value of the property.Read more about council Tax in our glossary page.
- Band: C
- PARKINGDetails of how and where vehicles can be parked, and any associated costs.Read more about parking in our glossary page.
- Off street,Allocated
- GARDENA property has access to an outdoor space, which could be private or shared.
- Yes
- ACCESSIBILITYHow a property has been adapted to meet the needs of vulnerable or disabled individuals.Read more about accessibility in our glossary page.
- Ask agent
Avenue Court, Westgate
Add an important place to see how long it'd take to get there from our property listings.
__mins driving to your place
Get an instant, personalised result:
- Show sellers you’re serious
- Secure viewings faster with agents
- No impact on your credit score
Your mortgage
Notes
Staying secure when looking for property
Ensure you're up to date with our latest advice on how to avoid fraud or scams when looking for property online.
Visit our security centre to find out moreDisclaimer - Property reference 103066012787. The information displayed about this property comprises a property advertisement. Rightmove.co.uk makes no warranty as to the accuracy or completeness of the advertisement or any linked or associated information, and Rightmove has no control over the content. This property advertisement does not constitute property particulars. The information is provided and maintained by Ullyotts, Bridlington. Please contact the selling agent or developer directly to obtain any information which may be available under the terms of The Energy Performance of Buildings (Certificates and Inspections) (England and Wales) Regulations 2007 or the Home Report if in relation to a residential property in Scotland.
*This is the average speed from the provider with the fastest broadband package available at this postcode. The average speed displayed is based on the download speeds of at least 50% of customers at peak time (8pm to 10pm). Fibre/cable services at the postcode are subject to availability and may differ between properties within a postcode. Speeds can be affected by a range of technical and environmental factors. The speed at the property may be lower than that listed above. You can check the estimated speed and confirm availability to a property prior to purchasing on the broadband provider's website. Providers may increase charges. The information is provided and maintained by Decision Technologies Limited. **This is indicative only and based on a 2-person household with multiple devices and simultaneous usage. Broadband performance is affected by multiple factors including number of occupants and devices, simultaneous usage, router range etc. For more information speak to your broadband provider.
Map data ©OpenStreetMap contributors.





