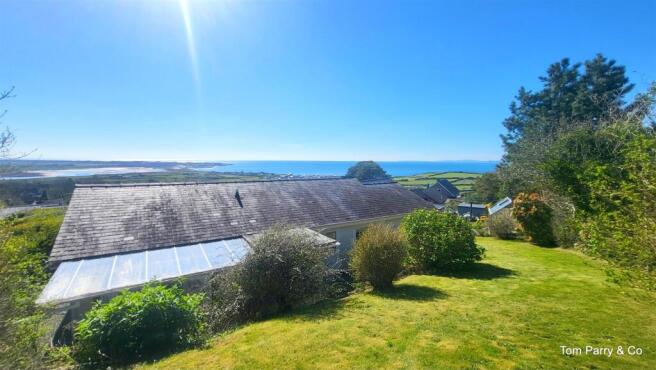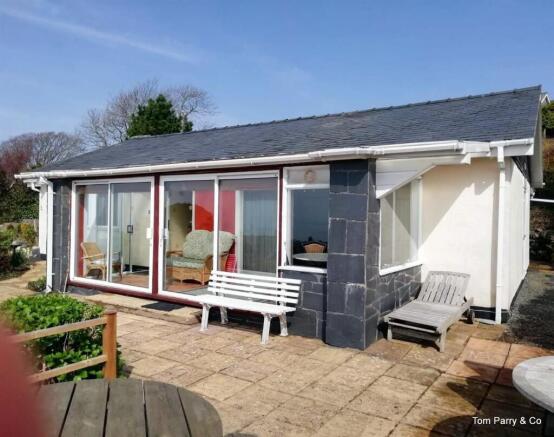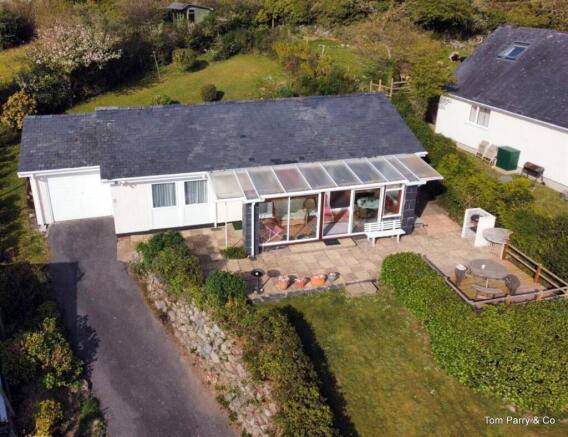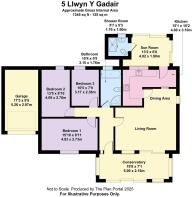5 Llwyn Y Gadair, LLanfair

- PROPERTY TYPE
Detached Bungalow
- BEDROOMS
3
- BATHROOMS
2
- SIZE
Ask agent
- TENUREDescribes how you own a property. There are different types of tenure - freehold, leasehold, and commonhold.Read more about tenure in our glossary page.
Freehold
Key features
- Detached 3 bedroom 2 bathroom bungalow with panoramic sea views
- Large sun room to front
- Mature enclosed gardens to front and rear of the property
- Use can be either residential or holiday-let/home
- No onward chain
- Spacious and light creating a positive feeling of comfort and total relaxation
- Generous off street parking - perfect for those needing space to charge an electrical vehicle
- NB. Non Standard Construction - you are advised to take this into consideration if applying for a mortgage
Description
5 Llwyn y Gadair is a well maintained detached property on a quiet cul de sac in the desirable village of Llanfair. The bungalow benefits from outstanding views of Cardigan Bay, taking in the scope of mountains and sea - simply stunning.
With three spacious bedrooms, generous lounge/diner and two bathrooms, this property is ideal for families or those seeking a peaceful retreat. Add into the mix the large sun room to the front of the property with an abundance of natural light and space and you will be the envy of all.
The enclosed mature gardens surrounding the property offer a private oasis, ideal for enjoying the outdoors in a tranquil setting.
Currently run as a successful holiday let, the bungalow offers a unique family home, or alternatively income potential in an enviable location.
Accommodation comprises: ( all measurements are approximate )
Entrance door into
Entrance Hallway - "L" shaped hallway with doors leading to
Lounge/Diner - 5.25 x 3.62 (17'2" x 11'10") - Sliding patio doors to front into sun room with stunning far reaching sea views over Cardigan Bay, window to side, serving hatch into kitchen, fitted carpet, door leading to
Kitchen - 4.5 x 3.2 (14'9" x 10'5") - Fitted with a range of wall and base units including space for cooker, space for fridge/freezer, space and plumbing for washing machine and tumble dryer, tiled splash backs, 1 1/2 sink and drainer unit, laminate worktops, tiled floor, window to rear aspect, door leading to rear conservatory
Rear Conservatory - 4.02 x 1.99 (13'2" x 6'6") - Useful storage/ utility space, patio doors into garden, door leading to
Shower Room - Fitted suite comprising shower cubicle, wash hand basin with vanity cupboard below, low level w.c., tiled walls, heated towel rail, obscured window to rear
Sun Room - 6.00 x 2.17 (19'8" x 7'1") - Accessed directly from lounge the sun room is a highlight of the property - the perfect spot in which to sit and soak up the views at any time of the year
Bedroom 1 - 4.83 x 2.74 (15'10" x 8'11") - Window to front with stunning sea views, integrated wardrobes and storage, fitted carpet
Bedroom 2 - 4.09 x 2.70 (13'5" x 8'10") - Window to rear aspect overlooking garden, fitted carpet
Bedroom 3 - 3.17 x 2.36 (10'4" x 7'8") - Window to rear aspect overlooking garden, fitted carpet
Bathroom - 3.14 x 1.77 (10'3" x 5'9") - White suite comprising panelled bath with hand held shower above, wash hand basin with vanity unit below, low level w.c. with concealed cistern, separate shower cubicle, heated towel rail, tiled walls and floor, obscured window to rear
External - To the front of the property is a driveway leading up to single garage with power and lighting.
There is off street parking for several vehicles.
The garden to the front of the property is laid mainly to lawn with mature and colourful planting - with the added bonus of a large patio area for alfresco dining and star gazing during the winter months.
The generous garden leads to the rear of the property and once more is largely laid to lawn with mature trees and shrubs.
Additional Information - Freehold property.
The property is of Non Standard Construction - believed to be prefabricated reinforced concrete. Buyers are advised to take this into account and be aware that it may not be possible to secure a mortgage against the building.
Services - Mains water, drainage and electricity.
Gwynedd Council Tax Band D
Location - The property is situated in Llanfair, a small village on the west coast of the Snowdonia National Park surrounded by unspoiled natural scenery, beaches and mountains and within walking distance of Llandanwg beach. Llanfair is 2 miles from Harlech, a World Heritage site and a popular resort town offering a range of facilities including shops, restaurants, Post Office, schools and petrol station. It also boasts a cliff top castle and the Royal St David’s Golf club. There are good local bus services and the nearby stations along the Cambrian Coastline railway provide excellent links to nearby towns including Porthmadog and Barmouth with regular services to the Midlands and beyond.
Brochures
5 Llwyn Y Gadair, LLanfair5 Llwyn y GadairBrochure- COUNCIL TAXA payment made to your local authority in order to pay for local services like schools, libraries, and refuse collection. The amount you pay depends on the value of the property.Read more about council Tax in our glossary page.
- Band: D
- PARKINGDetails of how and where vehicles can be parked, and any associated costs.Read more about parking in our glossary page.
- Driveway
- GARDENA property has access to an outdoor space, which could be private or shared.
- Yes
- ACCESSIBILITYHow a property has been adapted to meet the needs of vulnerable or disabled individuals.Read more about accessibility in our glossary page.
- Ask agent
5 Llwyn Y Gadair, LLanfair
Add an important place to see how long it'd take to get there from our property listings.
__mins driving to your place
Get an instant, personalised result:
- Show sellers you’re serious
- Secure viewings faster with agents
- No impact on your credit score
Your mortgage
Notes
Staying secure when looking for property
Ensure you're up to date with our latest advice on how to avoid fraud or scams when looking for property online.
Visit our security centre to find out moreDisclaimer - Property reference 33816735. The information displayed about this property comprises a property advertisement. Rightmove.co.uk makes no warranty as to the accuracy or completeness of the advertisement or any linked or associated information, and Rightmove has no control over the content. This property advertisement does not constitute property particulars. The information is provided and maintained by Tom Parry & Co, Harlech. Please contact the selling agent or developer directly to obtain any information which may be available under the terms of The Energy Performance of Buildings (Certificates and Inspections) (England and Wales) Regulations 2007 or the Home Report if in relation to a residential property in Scotland.
*This is the average speed from the provider with the fastest broadband package available at this postcode. The average speed displayed is based on the download speeds of at least 50% of customers at peak time (8pm to 10pm). Fibre/cable services at the postcode are subject to availability and may differ between properties within a postcode. Speeds can be affected by a range of technical and environmental factors. The speed at the property may be lower than that listed above. You can check the estimated speed and confirm availability to a property prior to purchasing on the broadband provider's website. Providers may increase charges. The information is provided and maintained by Decision Technologies Limited. **This is indicative only and based on a 2-person household with multiple devices and simultaneous usage. Broadband performance is affected by multiple factors including number of occupants and devices, simultaneous usage, router range etc. For more information speak to your broadband provider.
Map data ©OpenStreetMap contributors.






