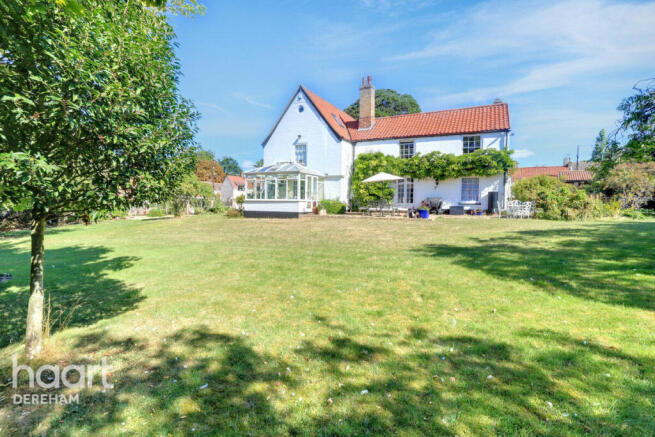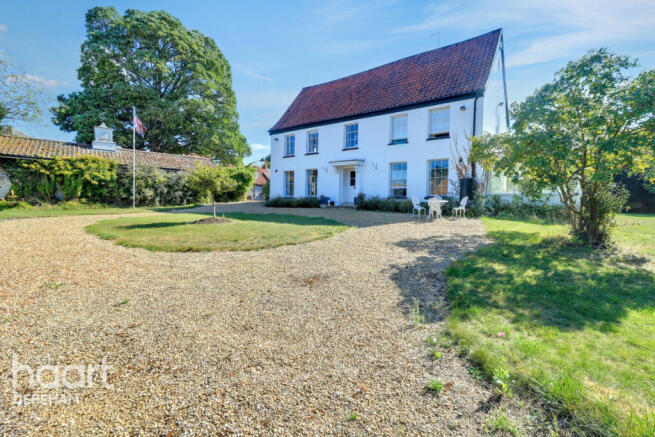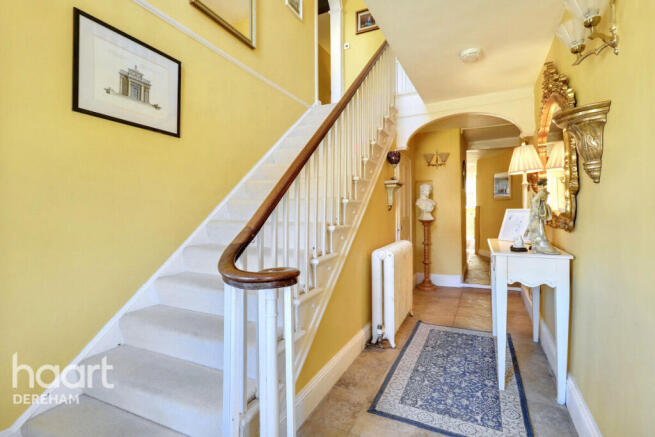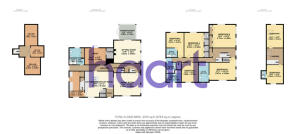
Hill Street, Feltwell

- PROPERTY TYPE
Character Property
- BEDROOMS
7
- BATHROOMS
6
- SIZE
Ask agent
- TENUREDescribes how you own a property. There are different types of tenure - freehold, leasehold, and commonhold.Read more about tenure in our glossary page.
Freehold
Key features
- An impressive seven-bedroom detached home located in the picturesque village of Feltwell
- A beautifully equipped kitchen with top-of-the-line appliances, a central island, and a delightful breakfast nook provides the heart of family life, connecting seamlessly to the dining room
- Spanning four floors, the home features three spacious reception rooms, including an elegant sitting room and a generous dining room perfect for entertaining
- Seven bedrooms, most with additional en-suites and ideal for guests or for B&B accommodation
- An established wrap-around garden with lush landscaping, multiple seating areas
Description
As you step through the grand entrance, you are greeted by a spacious and inviting foyer, which showcases original hardwood flooring and an impressive staircase that gracefully leads to the upper levels. This central hub sets the tone for the home, blending warmth and sophistication from the moment you arrive.
To your right, you enter the first of the spacious reception rooms. This elegant sitting room is an ideal setting for formal entertaining, featuring tall sash windows that flood the space with natural light. A classic fireplace becomes a captivating focal point for winter evenings, evoking a sense of comfort and charm. Beyond the sitting room is a functional yet aesthetic conservatory, looking into the garden.
Aside from the sitting room is the family room, a more casual yet equally inviting space that boasts french doors leading into the garden, perfect for relaxing with a book or enjoying leisurely afternoons with loved ones. The room has a welcoming nature, making it perfect for both intimate gatherings and larger family events. The connectivity to the dining area ensures seamless entertaining, fostering a sense of togetherness.
The expansive dining room is designed for memorable meals and festive celebrations, accommodating large dinner parties with ease. Boasting elegant tiling, and a large window that frames beautiful garden views, this room combines sophistication with functionality. A serene ambiance makes it the perfect space for creating cherished memories over delightful meals.
The heart of this magnificent home is the kitchen, a culinary enthusiast's dream. Featuring top-of-the-line appliances, ample cabinetry, and generous counter space, it seamlessly integrates modern design with classic appeal. An inviting central island provides additional space for meal preparation as well as a casual dining area, making it a bustling hub for family life. A cozy breakfast nook, bathed in morning sunlight, offers a tranquil spot for enjoying your coffee. Beyond the kitchen is a practical utility space, and a downstairs bathroom gives this home added functionality.
As you ascend to the upper floors, you will find seven beautifully appointed bedrooms, each one uniquely designed to provide comfort and tranquillity. The master suite is a true retreat, complete with an en-suite bathroom featuring a luxurious soaking tub and elegant tile work, along with a shower. Large windows frame picturesque views of the surrounding landscape, creating a peaceful sanctuary for rejuvenation.
The additional six bedrooms are generously sized, each offering distinct charm with thoughtful details such as built-in wardrobes, cozy alcoves, and charming vistas. Several bedrooms feature en-suite facilities, while others share impeccably finished bathrooms equipped with modern fixtures designed to add convenience to family life. The property is further enhanced by a carefully designed collection of six bathrooms, showcasing high-end fittings and timeless aesthetics, ensuring that comfort and style are present throughout the home.
Stepping outside, the established wrap-around garden is a magnificent outdoor oasis that enchants the senses. Lush lawns, flower beds, and mature trees create a serene environment, perfect for outdoor gatherings, gardening enthusiasts, or simply unwinding in nature’s beauty. Several seating areas, including a delightful patio for al fresco dining, provide ideal spots for entertaining or enjoying quiet moments with a book. The adjacent outbuildings offer ample storage for vehicles and equipment, ensuring that all aspects of country living are catered to.
In summary, this stunning Georgian period property in Feltwell is a harmonious blend of historic grandeur and modern sophistication, offering a rare opportunity to own a magnificent home within a tranquil village setting. With its spacious design, thoughtful layout, and enchanting outdoor spaces, it encapsulates an exceptional lifestyle perfect for families and individuals alike.
Feltwell is a well-served village in Norfolk, offering a range of amenities for residents and visitors. These include a local primary school (Feltwell Primary School), a convenience store with a post office, a medical centre, and a pharmacy. The village also has a pub, playing fields, a village hall, and churches. Public transport links connect Feltwell to nearby towns like Thetford and Brandon. The surrounding countryside and nearby military presence from RAF Feltwell contribute to both its rural character and international connections.
Disclaimer
haart Estate Agents also offer a professional, ARLA accredited Lettings and Management Service. If you are considering renting your property in order to purchase, are looking at buy to let or would like a free review of your current portfolio then please call the Lettings Branch Manager on the number shown above.
haart Estate Agents is the seller's agent for this property. Your conveyancer is legally responsible for ensuring any purchase agreement fully protects your position. We make detailed enquiries of the seller to ensure the information provided is as accurate as possible. Please inform us if you become aware of any information being inaccurate.
Brochures
Material InformationBrochure- COUNCIL TAXA payment made to your local authority in order to pay for local services like schools, libraries, and refuse collection. The amount you pay depends on the value of the property.Read more about council Tax in our glossary page.
- Ask agent
- PARKINGDetails of how and where vehicles can be parked, and any associated costs.Read more about parking in our glossary page.
- Ask agent
- GARDENA property has access to an outdoor space, which could be private or shared.
- Yes
- ACCESSIBILITYHow a property has been adapted to meet the needs of vulnerable or disabled individuals.Read more about accessibility in our glossary page.
- Ask agent
Hill Street, Feltwell
Add an important place to see how long it'd take to get there from our property listings.
__mins driving to your place
Get an instant, personalised result:
- Show sellers you’re serious
- Secure viewings faster with agents
- No impact on your credit score
Your mortgage
Notes
Staying secure when looking for property
Ensure you're up to date with our latest advice on how to avoid fraud or scams when looking for property online.
Visit our security centre to find out moreDisclaimer - Property reference 1109_HRT110908516. The information displayed about this property comprises a property advertisement. Rightmove.co.uk makes no warranty as to the accuracy or completeness of the advertisement or any linked or associated information, and Rightmove has no control over the content. This property advertisement does not constitute property particulars. The information is provided and maintained by haart, Dereham. Please contact the selling agent or developer directly to obtain any information which may be available under the terms of The Energy Performance of Buildings (Certificates and Inspections) (England and Wales) Regulations 2007 or the Home Report if in relation to a residential property in Scotland.
*This is the average speed from the provider with the fastest broadband package available at this postcode. The average speed displayed is based on the download speeds of at least 50% of customers at peak time (8pm to 10pm). Fibre/cable services at the postcode are subject to availability and may differ between properties within a postcode. Speeds can be affected by a range of technical and environmental factors. The speed at the property may be lower than that listed above. You can check the estimated speed and confirm availability to a property prior to purchasing on the broadband provider's website. Providers may increase charges. The information is provided and maintained by Decision Technologies Limited. **This is indicative only and based on a 2-person household with multiple devices and simultaneous usage. Broadband performance is affected by multiple factors including number of occupants and devices, simultaneous usage, router range etc. For more information speak to your broadband provider.
Map data ©OpenStreetMap contributors.






