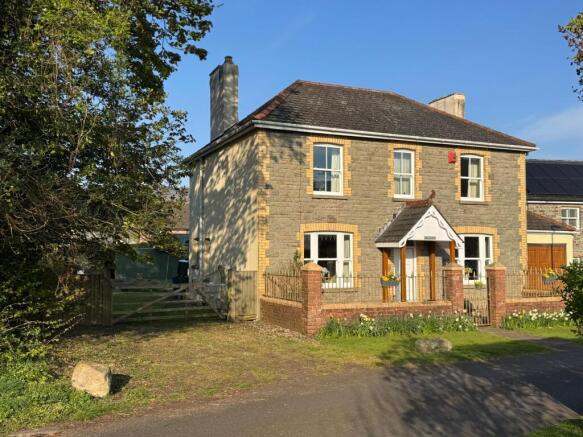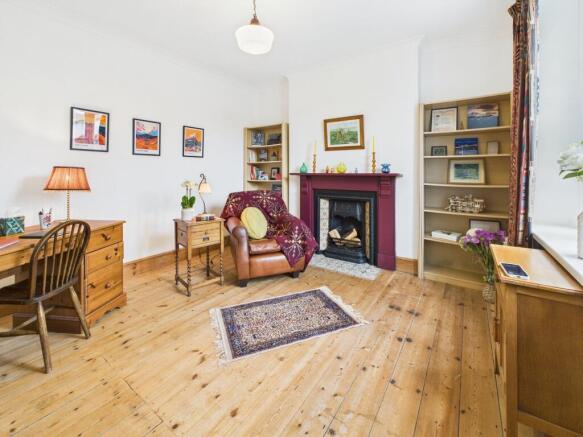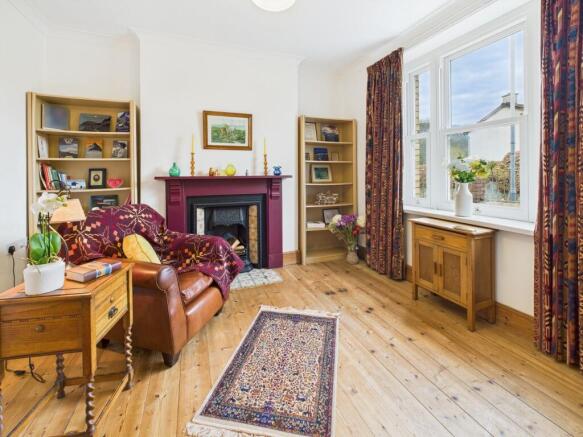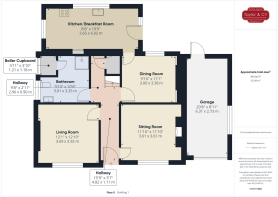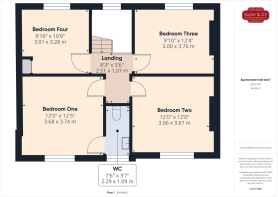Lower Common, Gilwern, NP7

- PROPERTY TYPE
Detached
- BEDROOMS
4
- BATHROOMS
1
- SIZE
1,593 sq ft
148 sq m
- TENUREDescribes how you own a property. There are different types of tenure - freehold, leasehold, and commonhold.Read more about tenure in our glossary page.
Freehold
Key features
- A period, four double bedroomed detached family home in a country lane setting in the favoured area of Lower Common in Gilwern
- Stone dressed residence with double glazed sash style replacement windows
- Three reception rooms
- Triple aspect kitchen / breakfast room
- Spacious ground floor bathroom suite plus en-suite WC in the principal bedroom
- Attached garage and off street parking | Occupying a plot of approximately 0.2 of an acre
- Garden workshop with attached shed
- No connected chain
Description
This most attractive stone dressed period residence sits in an enviable spot in the favoured Lower Common area of Gilwern and enjoys distant hillside views over its large westerly rear gardens towards the hillside beyond. Occupying a plot size of approximately 0.2 of an acre, this detached family home is generously proportioned with four double bedrooms, three reception rooms and a spacious shower room on the ground floor. Extended over time, a kitchen / breakfast room spans the width of the house at the rear and whilst the property might benefit from cosmetic updating, there are many character features including heavy panelled doors and fireplaces in the reception rooms and three of the bedrooms. This home has been sympathetically upgraded and benefits from double glazed sash style windows befitting the property’s heritage, an attached garage, and a sizeable workshop in the garden equipped with power and a gardener’s wc.
Double fronted with a hipped roof and chimney stacks to either end, this is a generously proportioned property but given its plot size and access to either side of the house, offers the potential for further extension or development to suit, subject to the necessary planning consent.
EPC Rating: E
ENTRANCE HALLWAY
Entrance door with inset stained glass leaded light window and large picture window above, coved ceiling, understairs cloaks hanging area plus additional storage cupboard, return staircase to the upper floor.
LIVING ROOM
Double glazed sash style windows to the front aspect, coved ceiling, fireplace with tiled hearth and surround, wall light points, radiator panelled door.
SITTING ROOM
Double glazed sash style windows to the front aspect, fireplace with decorative tiled surround and hearth complemented by a cast iron grate, coved ceiling, radiator, exposed floorboards, panelled door.
DINING ROOM
Double glazed sash style window to the rear aspect, coved ceiling, fireplace with decorative tiled slips and cast iron grate with timber mantle over, coved ceiling, radiator, panelled door. A glazed door opens into:
TRIPLE ASPECT KITCHEN / BREAKFAST ROOM
Spanning the width of the property and enjoying windows to three aspects, this room has a double glazed window to the rear aspect overlooking the garden, a high level double glazed window to the side and a double glazed door with window which opens onto the patio. The kitchen is fitted with a comprehensive range of cabinets with wood style laminate worktops over, inset sink unit, electric cooker point with extractor hood above, space for washing machine and under counter fridge, space for full height fridge freezer, coved ceiling, radiator, inbuilt larder cupboard.
GROUND FLOOR SHOWER ROOM
A spacious room fitted with a white suite to include a walk in mobility shower with thermostatic shower mixer over, wash hand basin, lavatory, radiator, shaver point, frosted sash window, boiler cupboard with window and shelving housing a Worcester Bosch oil fired boiler, panelled door.
LANDING
Double glazed sash style window to the rear aspect, coved ceiling, loft access.
BEDROOM ONE
Double glazed sash style window to the front with views towards Llanwenarth Citra, coved ceiling, wall light points, cast iron fireplace, radiator. A panelled door opens into:
EN-SUITE WC
Lavatory, wash hand basin with vanity unit, coved ceiling, double glazed sash style window.
BEDROOM TWO
Double glazed sash style window to the front aspect with views towards Llanwenarth Citra, coved ceiling, cast iron fireplace, fitted wardrobes to one wall, radiator, panelled door.
BEDROOM THREE
Double glazed sash style window to the rear aspect with views towards Gilwern hillside, coved ceiling, cast iron fireplace, radiator, panelled door.
BEDROOM FOUR
Double glazed sash style window to the rear aspect with distant views across the garden to Llanwenarth hillside, coved ceiling, wall light points, radiator, inbuilt wardrobe, panelled door.
WORKSHOP
7.19m x 3.73m
A great addition to this family home providing extra storage space and room for hobbies, the workshop has a concrete base, a metal sheeted roof and plyboard walls. Fitted with cupboards, it is connected to power and has lighting plus a WC and two windows. The workshop has the potential for adaption and improvement to suit and the space that it offers would makes it a prime area for a more substantial home office or ancillary accommodation depending on buyer requirements, subject to the necessary planning consent. Attached to the workshop: Garden shed 11’9 x 9’7 with lighting, external water tap, and lighting.
Front Garden
The property is set back from the lane and is approached via a pretty garden forecourt enclosed by wrought iron railings atop brick walling and a pedestrian gate opening into the garden. A storm porch with attractive tiled floor leads to the entrance door. There is side access to both sides of the property into the rear garden.
Rear Garden
Occupying a large plot, the garden has a riven paved patio which adjoins the rear of the house providing an excellent seating area and giving an outlook across the garden towards Gilwern hillside beyond. The garden is predominantly lawned with flowerbed borders and a vegetable garden encompassing a green house. A path through the garden leads to:
Parking - Driveway
A driveway provides off road parking and gives access to:
Parking - Garage
Power, lighting, double glazed window to the side, pedestrian door at rear, electric vehicular door.
Brochures
Key facts for buyersProperty Brochure- COUNCIL TAXA payment made to your local authority in order to pay for local services like schools, libraries, and refuse collection. The amount you pay depends on the value of the property.Read more about council Tax in our glossary page.
- Band: F
- PARKINGDetails of how and where vehicles can be parked, and any associated costs.Read more about parking in our glossary page.
- Garage,Driveway
- GARDENA property has access to an outdoor space, which could be private or shared.
- Front garden,Rear garden
- ACCESSIBILITYHow a property has been adapted to meet the needs of vulnerable or disabled individuals.Read more about accessibility in our glossary page.
- Ask agent
Lower Common, Gilwern, NP7
Add an important place to see how long it'd take to get there from our property listings.
__mins driving to your place
Get an instant, personalised result:
- Show sellers you’re serious
- Secure viewings faster with agents
- No impact on your credit score
Your mortgage
Notes
Staying secure when looking for property
Ensure you're up to date with our latest advice on how to avoid fraud or scams when looking for property online.
Visit our security centre to find out moreDisclaimer - Property reference 0f7b9c84-d22c-4f93-829b-83dc22d99b4c. The information displayed about this property comprises a property advertisement. Rightmove.co.uk makes no warranty as to the accuracy or completeness of the advertisement or any linked or associated information, and Rightmove has no control over the content. This property advertisement does not constitute property particulars. The information is provided and maintained by Taylor & Co, Abergavenny. Please contact the selling agent or developer directly to obtain any information which may be available under the terms of The Energy Performance of Buildings (Certificates and Inspections) (England and Wales) Regulations 2007 or the Home Report if in relation to a residential property in Scotland.
*This is the average speed from the provider with the fastest broadband package available at this postcode. The average speed displayed is based on the download speeds of at least 50% of customers at peak time (8pm to 10pm). Fibre/cable services at the postcode are subject to availability and may differ between properties within a postcode. Speeds can be affected by a range of technical and environmental factors. The speed at the property may be lower than that listed above. You can check the estimated speed and confirm availability to a property prior to purchasing on the broadband provider's website. Providers may increase charges. The information is provided and maintained by Decision Technologies Limited. **This is indicative only and based on a 2-person household with multiple devices and simultaneous usage. Broadband performance is affected by multiple factors including number of occupants and devices, simultaneous usage, router range etc. For more information speak to your broadband provider.
Map data ©OpenStreetMap contributors.
