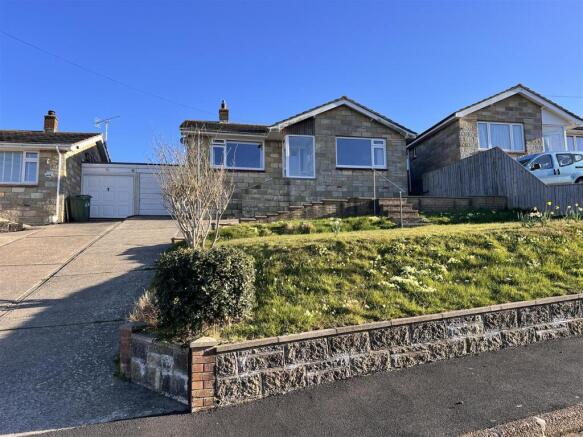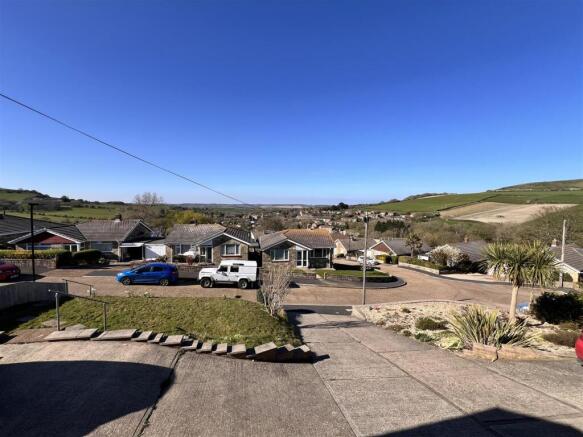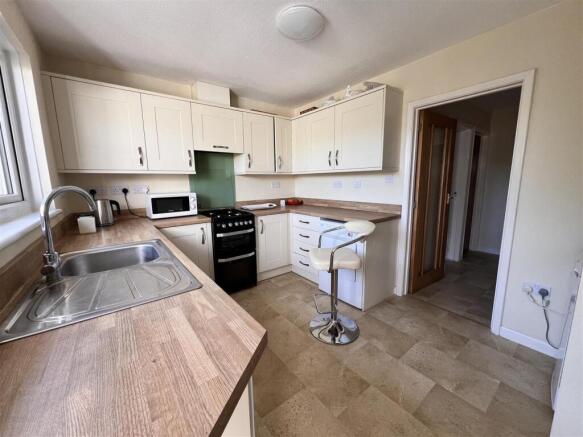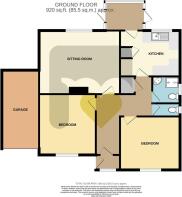Stenbury View, Wroxall

- PROPERTY TYPE
Detached Bungalow
- BEDROOMS
2
- BATHROOMS
1
- SIZE
920 sq ft
85 sq m
- TENUREDescribes how you own a property. There are different types of tenure - freehold, leasehold, and commonhold.Read more about tenure in our glossary page.
Freehold
Key features
- LINK DETACHED BUNGALOW
- SPECTACULAR, PANORAMIC VIEWS
- TWO DOUBLE BEDROOMS
- STYLISH KITCHEN
- SHOWER PLUS SEPARATE WC
- SUNNY REAR GARDEN BACKING ONTO FIELDS
- PV PANELS AND BATTERY SYSTEM FOR SUBSIDISED ELECTRICITY
- FREEHOLD
- COUNCIL TAX BAND - C
- EPC - B 84
Description
This smart link-detached bungalow is set in an elevated position to make the most of the spectacular panoramic views. Warmed by gas central heating and with UPVC double glazing, the bungalow offers well laid out, bright living spaces which have been well maintained during the thirty plus years of the current occupancy. A useful porch opens to a welcoming hallway with the living room enjoying a sunny aspect and having space for a dining table. The kitchen has been fitted with a stylish range of cottage style units and leads into a garden room - a lovely sunny spot to sit and enjoy the garden outlook. Both the bedrooms look to the front so enjoy the stunning, elevated view over the village and open downland all around. They are serviced by a smart, well-designed shower room with large walk-in shower plus the desirable asset of a second WC in the separate cloakroom. A terraced garden enjoys a sunny aspect to the rear and backs onto open fields. At the front, a long, sloped driveway leads up to a very useful level parking area as well as giving access to the garage. The garage contains the bonus of a battery system fed by the perfectly positioned solar PV panels set on the rear roof making an efficient home and noticeably lowering the electricity bills!
Freehold. Council tax band C. EPC B-88.
A Flight Of Eight Steps Lead Up To The... -
Entrance Porch: - With a large glazed panel framing a fabulous elevated view over the village and downland beyond. Oak and glazed front entrance door to...
Entrance Hallway: - A spacious and welcoming introduction to the home with pull down ladder access to the loft (which has a light); built in cupboard housing the gas fired boiler and doors to…
Lounge/Dining Room: - 5.06m x 3.94m max (16'7" x 12'11" max) - A well proportioned room with wide window to the rear which looks over the garden and countryside beyond. Space for a dining table and opaque glazed panel to the hallway making the room lovely and bright. Feature electric flame effect fire set in a modern surround.
Kitchen: - 3.67m max x 2.79m max (12'0" max x 9'1" max) - A bright and appealing room with a modern cottage styling. Fitted with a range of grained wood effect units with oak block style worksurface and matching upstands. Stainless steel sink unit with window over looking into the garden and to the fields beyond. Useful large larder unit with pull out baskets and spaces for a full range of appliances. Heated towel ladder and door to…
Garden Room: - 2.34m x 1.75m (7'8" x 5'8") - A lovely addition to the home creating a super place to sit and enjoy the garden outlook. Quarry tiled floor and doors to both sides giving access to the garden.
Bedroom 1: - 3.79m x 3.55m (12'5" x 11'7") - A lovely light room with an almost full width window framing a breathtaking and far reaching view over the surrounding downland, Wroxall village and beyond.
Bedroom 2: - 3.63m x 3.13m (11'10" x 10'3") - A second, smaller double bedroom which again enjoys the stunning view.
Shower Room: - 1.70m max x 1.64m max (5'6" max x 5'4" max) - Freshly presented with pale stone style tiling; large walk-in shower area with electric shower and glazed screen; corner pedestal wash hand basin and WC. Opaque side window.
Cloakroom: - 1.71m max x 0.78m (5'7" max x 2'6") - A very useful separate second WC with half tiled walls featuring a pretty glass border decal. Opaque side window.
Front Garden & Parking: - The bungalow is set in an elevated position with a long, steeply sloped driveway leading up to the garage. The driveway also turns to a very convenient level parking area for ease of access. A lawned, banked garden lies to the front with pedestrian steps leading up from the road.
Garage: - 4.79m x 2.31m (15'8" x 7'6") - With up and over door, power and battery system fed from the PV panels mounted on the rear roof.
Rear Garden: - Gated side access leads to a terraced lawned garden with mature hedging and fencing enclosing the area. The garden backs onto farmland giving a lovely open outlook and a good view to the downland beyond.
Disclaimer - These particulars are issued in good faith, but do not constitute representation of fact or form any part of any offer or contract. The Agents have not tested any apparatus, equipment, fittings or services and room measurements are given for guidance purposes only. Where maximum measurements are shown, these may include stairs and measurements into shower enclosures; cupboards; recesses and bay windows etc. Any video tour has contents believed to be accurate at the time it was made but there may have been changes since. We will always recommend a physical viewing wherever possible before a commitment to purchase is made.
WOW! Just look at these views! Honestly I could have sat there all afternoon and enjoyed this outlook. Make sure you have a look at my video tour to appreciate all this pretty bungalow has to offer. And yes, the driveway is pretty steep, but it levels out to a really handy, good sized flat area in front of the bungalow. The current owners have lived here for over thirty years so I've promised I will find the right new owners who will love the bungalow as much as they have,
Brochures
Stenbury View, WroxallBrochure- COUNCIL TAXA payment made to your local authority in order to pay for local services like schools, libraries, and refuse collection. The amount you pay depends on the value of the property.Read more about council Tax in our glossary page.
- Band: C
- PARKINGDetails of how and where vehicles can be parked, and any associated costs.Read more about parking in our glossary page.
- Driveway
- GARDENA property has access to an outdoor space, which could be private or shared.
- Yes
- ACCESSIBILITYHow a property has been adapted to meet the needs of vulnerable or disabled individuals.Read more about accessibility in our glossary page.
- Lateral living
Stenbury View, Wroxall
Add an important place to see how long it'd take to get there from our property listings.
__mins driving to your place
Get an instant, personalised result:
- Show sellers you’re serious
- Secure viewings faster with agents
- No impact on your credit score
Your mortgage
Notes
Staying secure when looking for property
Ensure you're up to date with our latest advice on how to avoid fraud or scams when looking for property online.
Visit our security centre to find out moreDisclaimer - Property reference 33816884. The information displayed about this property comprises a property advertisement. Rightmove.co.uk makes no warranty as to the accuracy or completeness of the advertisement or any linked or associated information, and Rightmove has no control over the content. This property advertisement does not constitute property particulars. The information is provided and maintained by Megan Baker Estate Agents, Cowes. Please contact the selling agent or developer directly to obtain any information which may be available under the terms of The Energy Performance of Buildings (Certificates and Inspections) (England and Wales) Regulations 2007 or the Home Report if in relation to a residential property in Scotland.
*This is the average speed from the provider with the fastest broadband package available at this postcode. The average speed displayed is based on the download speeds of at least 50% of customers at peak time (8pm to 10pm). Fibre/cable services at the postcode are subject to availability and may differ between properties within a postcode. Speeds can be affected by a range of technical and environmental factors. The speed at the property may be lower than that listed above. You can check the estimated speed and confirm availability to a property prior to purchasing on the broadband provider's website. Providers may increase charges. The information is provided and maintained by Decision Technologies Limited. **This is indicative only and based on a 2-person household with multiple devices and simultaneous usage. Broadband performance is affected by multiple factors including number of occupants and devices, simultaneous usage, router range etc. For more information speak to your broadband provider.
Map data ©OpenStreetMap contributors.





