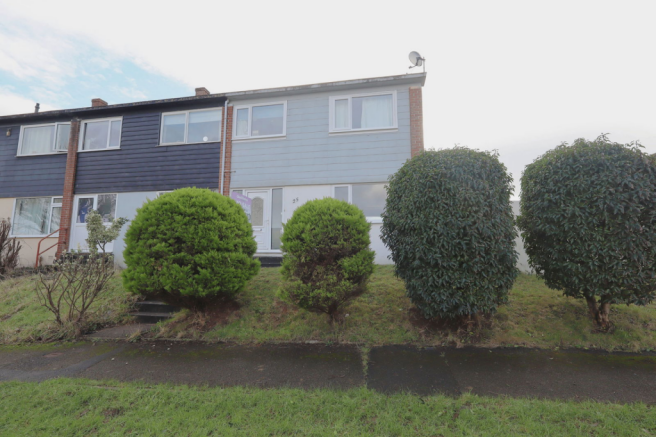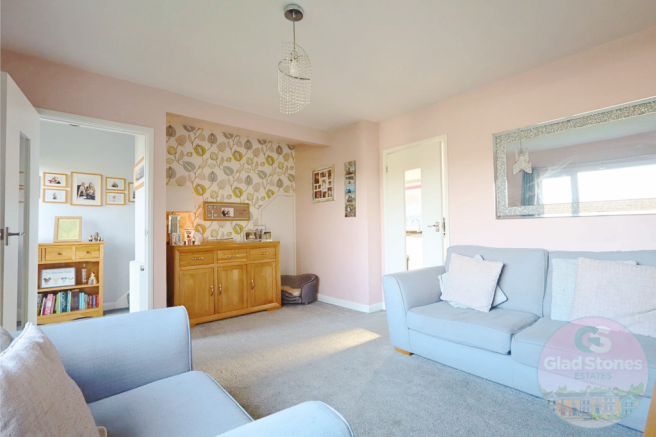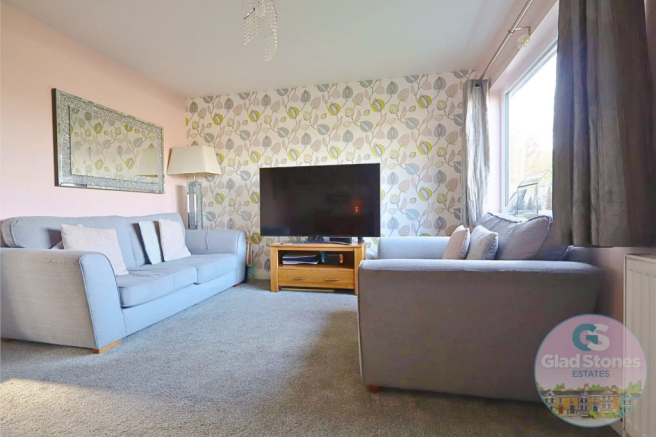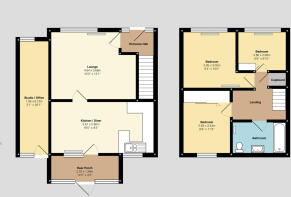Cockington Walk, Eggbuckland, Plymouth, PL6 SIMILAR PROPERTIES REQUIRED
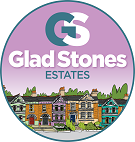
- PROPERTY TYPE
End of Terrace
- BEDROOMS
3
- BATHROOMS
1
- SIZE
861 sq ft
80 sq m
- TENUREDescribes how you own a property. There are different types of tenure - freehold, leasehold, and commonhold.Read more about tenure in our glossary page.
Ask agent
Key features
- Viewing Highly Recommended
- EPC Grade C Council Tax Band B
- Front and Rear gardens
- Parking & Garage
- Self Contained Studio Space
- Modern Kitchen / Diner and Utility Room
- Three Bedrooms
- Close to A Range of Amenities including Primary and Secondary Schools
- Spacious and Stylish Throughout
- SIMILAR PROPERTIES REQUIRED
Description
Introducing the perfect first-time buy or family home in the highly sought after location of Eggbuckland. This extremely well presented, three-bedroom house is positioned on the end of a small terrace benefitting from a large plot. The property offers a lounge, kitchen/diner, utility room, garden and garage. All of this along with the additional extra of a home studio space, offering many different purposes to suit the new owner’s needs! This has been a much-cherished family home for over ten years and is a credit to the current owners.
Eggbuckland, a residential suburb of Plymouth, is renowned for its local amenities, family friendly feel, great schools, and ease of access to the A38.
We access our property via a paved pedestrian walkway leading to the front door. Our property is located on the end of a small terrace and offers a garden to the front elevation, the plot feels open and spacious and gives way to far reaching views from inside.
We access via the uPVC front door and into the entrance hallway. Immaculately presented this area instantly sets the tone for the house and provides access to the downstairs accommodation which briefly comprises of:
Lounge: To the front elevation with a large window flooding the room with light, is the spacious, yet cosy, living room. Perfect for winter evenings and family movie nights, a large cupboard under the stairs, perfect for storing children toys and games.
Kitchen / Diner: A modern fitted kitchen offers plenty of storage options and worktop space. The sink positioned under a large window to the rear and frames a view of the rear garden. The remaining space provides a formal dining area for family mealtimes or get togethers with friends.
Utility Room: A beneficial addition to the property is the utility room to the rear of the property offering space for washing machine along with useful storage facilities.
Stairs lead to first floor landing:
A light, bright and spacious landing provides access to a linen cupboard and access to the remaining accommodation.
Bedroom One: To the front of the property with a large window framing far reaching viewings over the moors.
Bedroom Two: To the rear of the property is the second spacious double bedroom overlooking the rear garden providing spacious built in wardrobes.
Bedroom Three: The third room, a spacious single room with views over the moors. Currently utilised as a children’s bedroom.
Family Bathroom: Extremely well presented, large bathroom with two windows to the rear elevation. Comprising of a modern suite with a large vanity unit offering various storage solutions, WC, wash hand basin, bath with shower facility and heated towel rail.
Externally the property offers an enclosed rear garden with patio area and lawn, from here we can access the garage and parking space.
Garage / Workshop: offering power and lighting perfect for car enthusiasts or storing those garden essentials.
To the rear is an allocated parking space for one vehicle.
Studio: A self-contained studio space accessed via a uPVC door. Currently utilised as a work from home space with power, lighting and a private entrance. The studio can be adapted to meet the needs of the new owner.
Glad Stones Estates recommend an early viewing of this property to appreciate all that is on offer.
Glad Stones Estates is your local, independent agent! Our goal is to make your house move as smooth as possible. We are a dedicated team with a wealth of industry knowledge and experience, this together with our hands on, personal approach which is what sets us apart from our competitors and is why our clients recommend us to their friends and family.
“From First Homes, To Forever Homes, Choose Glad Stones”
Brochures
Brochure 1- COUNCIL TAXA payment made to your local authority in order to pay for local services like schools, libraries, and refuse collection. The amount you pay depends on the value of the property.Read more about council Tax in our glossary page.
- Band: B
- PARKINGDetails of how and where vehicles can be parked, and any associated costs.Read more about parking in our glossary page.
- Garage
- GARDENA property has access to an outdoor space, which could be private or shared.
- Private garden
- ACCESSIBILITYHow a property has been adapted to meet the needs of vulnerable or disabled individuals.Read more about accessibility in our glossary page.
- Ask agent
Cockington Walk, Eggbuckland, Plymouth, PL6 SIMILAR PROPERTIES REQUIRED
Add an important place to see how long it'd take to get there from our property listings.
__mins driving to your place
Get an instant, personalised result:
- Show sellers you’re serious
- Secure viewings faster with agents
- No impact on your credit score
About Glad Stones Estates, Plymouth
Glad Stones Estates, Unit 21 Faraday Mill Business Park, Faraday Road, Cattedown, Plymouth, PL4 0ST

Your mortgage
Notes
Staying secure when looking for property
Ensure you're up to date with our latest advice on how to avoid fraud or scams when looking for property online.
Visit our security centre to find out moreDisclaimer - Property reference S1179798. The information displayed about this property comprises a property advertisement. Rightmove.co.uk makes no warranty as to the accuracy or completeness of the advertisement or any linked or associated information, and Rightmove has no control over the content. This property advertisement does not constitute property particulars. The information is provided and maintained by Glad Stones Estates, Plymouth. Please contact the selling agent or developer directly to obtain any information which may be available under the terms of The Energy Performance of Buildings (Certificates and Inspections) (England and Wales) Regulations 2007 or the Home Report if in relation to a residential property in Scotland.
*This is the average speed from the provider with the fastest broadband package available at this postcode. The average speed displayed is based on the download speeds of at least 50% of customers at peak time (8pm to 10pm). Fibre/cable services at the postcode are subject to availability and may differ between properties within a postcode. Speeds can be affected by a range of technical and environmental factors. The speed at the property may be lower than that listed above. You can check the estimated speed and confirm availability to a property prior to purchasing on the broadband provider's website. Providers may increase charges. The information is provided and maintained by Decision Technologies Limited. **This is indicative only and based on a 2-person household with multiple devices and simultaneous usage. Broadband performance is affected by multiple factors including number of occupants and devices, simultaneous usage, router range etc. For more information speak to your broadband provider.
Map data ©OpenStreetMap contributors.
