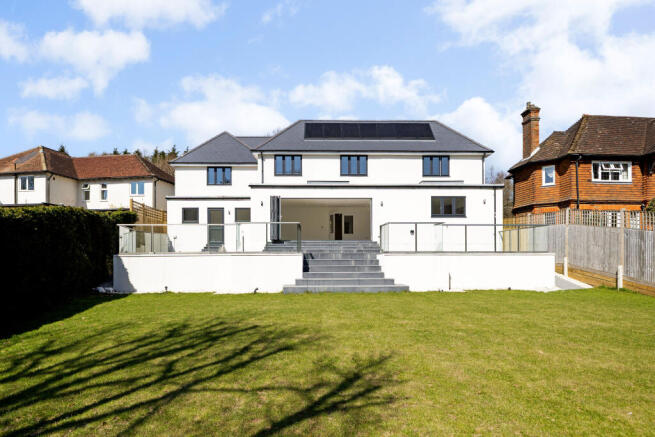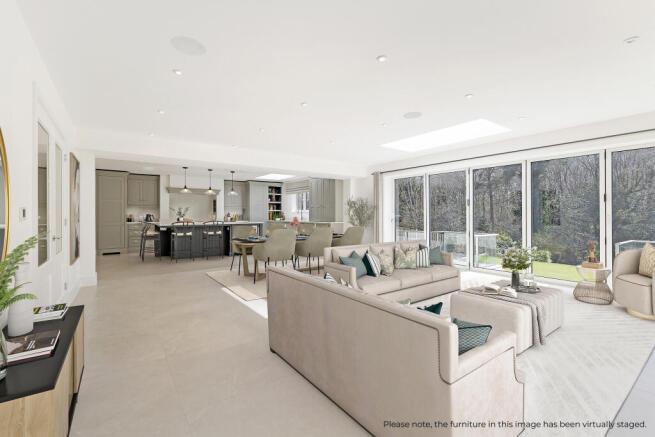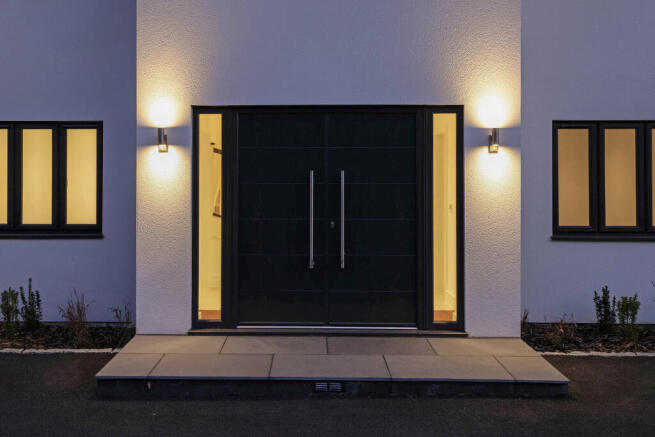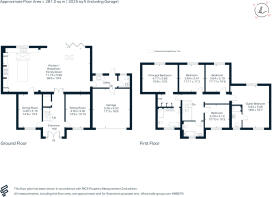
Eridge Road, Crowborough, TN6

- PROPERTY TYPE
House
- BEDROOMS
5
- BATHROOMS
3
- SIZE
3,025 sq ft
281 sq m
- TENUREDescribes how you own a property. There are different types of tenure - freehold, leasehold, and commonhold.Read more about tenure in our glossary page.
Freehold
Key features
- Impressive Entrance Hall with Double front Doors
- Superb 38ft Kitchen / Breakfast / Family Room with Bi-Folding Doors to Garden
- Tom Howley Hand-Painted Fitted Kitchen
- Separate Drawing Room and Sitting Room
- Vaulted Principal Bedroom Suite with Dressing Room and Private Bathroom
- Vaulted Guest Bedroom with En-Suite Shower Room and 3 Further Bedrooms
- Double Garage and Driveway with Electric Gate
- Landscaped Gardens with Large Terrace Adjoining Private Woodland
- No Onward Chain
Description
Grand double front doors open to a large and inviting entrance hall, which provides access to all of the main living areas including, the impressive 38ft kitchen/dining/family room at the rear of the of the house. The stunning Tom Howley kitchen is beautifully fitted with granite worktops and upstands, a large island with seating, and is fully equipped with a range of high-end appliances including an induction range cooker, full height fridge and freezer with ice maker, Quooker hot tap, waste disposal unit, wine cooler. Skylight windows illuminate the spacious family areas, with tall bi-folding doors opening to a large patio and beautifully landscaped southeast facing gardens and all together, make this a very special space for both everyday living and entertaining. The ground floor also includes a separate dining room, sitting room, utility room and a cloakroom.
Upstairs, a staircase with a chandelier leads to the first floor, where there are five generously sized bedrooms and a stylish, well-appointed family bathroom.The impressive principal suite features a vaulted ceiling with large windows offering lovely outlooks over the garden, as well as a walk-in dressing room and a luxurious private bathroom with a freestanding bath, separate rain shower, and double sinks.Additionally, the vaulted guest suite also benefits from its own en suite shower room.
Outside
The property is accessed via a private electric gate, which opens up to a spacious parking area and an integral double garage with an insulated Horman electric door. At the rear, a large paved patio enclosed by a stylish glass balcony, offers the perfect setting for al fresco dining and entertaining. Steps lead down to the expansive garden, which is predominantly laid to lawn and backs onto woodland with a stream, with direct access from the lower part of the garden.
Additionally, there is a pre-installed base at the bottom of the garden, complete with first-fix plumbing and ducting, ready for the construction of a summer house or annex accommodation, subject to obtaining the necessary consents.
Situation
Crowborough, the property is within easy reach of a variety of everyday amenities including a number of supermarkets, High Street shops, post office, leisure centre and other essential services. A broader range of shopping and dining experiences are available in the nearby spa town of Tunbridge Wells which offers an excellent choice of upmarket retailers and the area is very well served with educational facilities for boys and girls of all ages.
Rail connections are available from Crowborough, Eridge, and Tunbridge Wells, providing direct services to London Bridge. Road links via the A26 and A21 to the east of Tunbridge Wells offer access to the M25 and wider motorway network.
Property Ref Number:
HAM-57593Additional Information
Services: Mains gas, electricity, water and drainage.
Local Authority: Wealden District Council - Band F
- COUNCIL TAXA payment made to your local authority in order to pay for local services like schools, libraries, and refuse collection. The amount you pay depends on the value of the property.Read more about council Tax in our glossary page.
- Band: F
- PARKINGDetails of how and where vehicles can be parked, and any associated costs.Read more about parking in our glossary page.
- Garage,Off street
- GARDENA property has access to an outdoor space, which could be private or shared.
- Private garden,Patio
- ACCESSIBILITYHow a property has been adapted to meet the needs of vulnerable or disabled individuals.Read more about accessibility in our glossary page.
- Ask agent
Eridge Road, Crowborough, TN6
Add an important place to see how long it'd take to get there from our property listings.
__mins driving to your place
Get an instant, personalised result:
- Show sellers you’re serious
- Secure viewings faster with agents
- No impact on your credit score



Your mortgage
Notes
Staying secure when looking for property
Ensure you're up to date with our latest advice on how to avoid fraud or scams when looking for property online.
Visit our security centre to find out moreDisclaimer - Property reference a1nQ500000LRakyIAD. The information displayed about this property comprises a property advertisement. Rightmove.co.uk makes no warranty as to the accuracy or completeness of the advertisement or any linked or associated information, and Rightmove has no control over the content. This property advertisement does not constitute property particulars. The information is provided and maintained by Hamptons, Tunbridge Wells. Please contact the selling agent or developer directly to obtain any information which may be available under the terms of The Energy Performance of Buildings (Certificates and Inspections) (England and Wales) Regulations 2007 or the Home Report if in relation to a residential property in Scotland.
*This is the average speed from the provider with the fastest broadband package available at this postcode. The average speed displayed is based on the download speeds of at least 50% of customers at peak time (8pm to 10pm). Fibre/cable services at the postcode are subject to availability and may differ between properties within a postcode. Speeds can be affected by a range of technical and environmental factors. The speed at the property may be lower than that listed above. You can check the estimated speed and confirm availability to a property prior to purchasing on the broadband provider's website. Providers may increase charges. The information is provided and maintained by Decision Technologies Limited. **This is indicative only and based on a 2-person household with multiple devices and simultaneous usage. Broadband performance is affected by multiple factors including number of occupants and devices, simultaneous usage, router range etc. For more information speak to your broadband provider.
Map data ©OpenStreetMap contributors.





