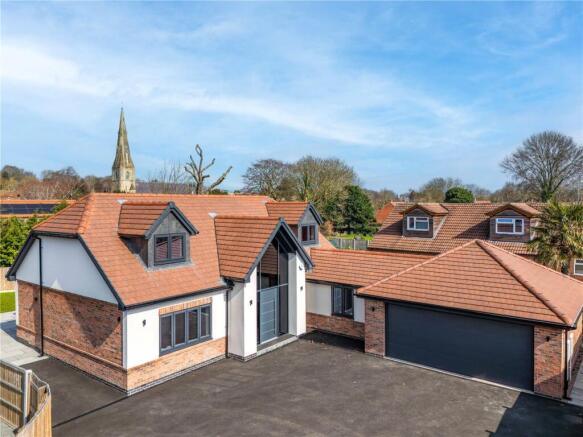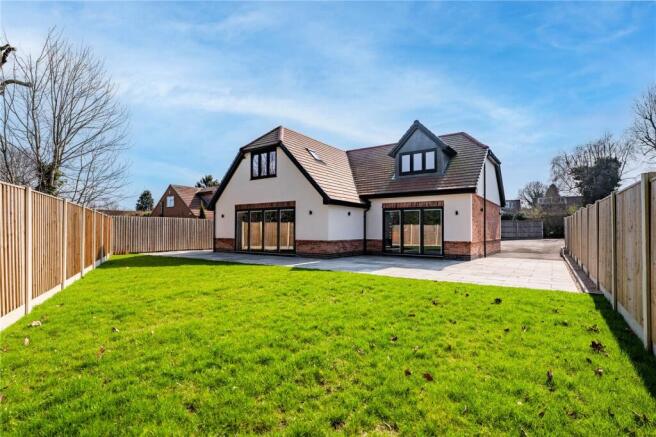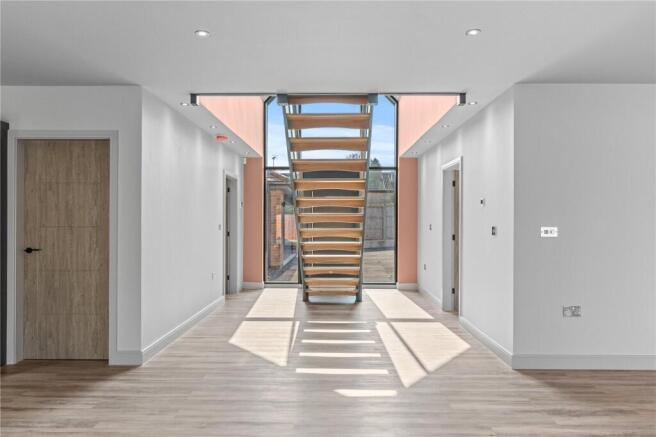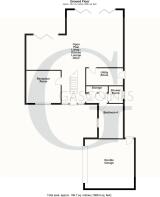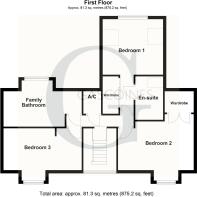
Halloughton Road, Southwell, Nottinghamshire, NG25

- PROPERTY TYPE
Detached
- BEDROOMS
4
- BATHROOMS
3
- SIZE
Ask agent
- TENUREDescribes how you own a property. There are different types of tenure - freehold, leasehold, and commonhold.Read more about tenure in our glossary page.
Freehold
Key features
- Impressive Brand New Home
- Four Bedrooms, Three Bathrooms
- Open plan Living/Dining/Kitchen
- Ground Floor Zoned Under Floor Heating
- Versatile Reception Rooms plus Utility and Cloakroom
- Double Garage with Electric Door
- Warp around Garden
- Extensive parking
- Single Garage Sought After Location
- 10 Year NHBC
Description
From the moment you step inside, you'll be impressed by the striking double-height entrance hall, where a central staircase and full-height glazing flood the space with natural light from its south-facing aspect. The hallway seamlessly flows into the expansive open-plan living, dining, and kitchen area, where two sets of bi-fold doors open onto the rear garden, creating the perfect space for entertaining and family life.
The kitchen has been thoughtfully designed with a range of base and wall units, including pan drawers and carousel pull-outs. High-spec integrated appliances include a full-height fridge and freezer, combination oven, oven, warming drawer, and dishwasher. A copper one and a half bowl inset sink with a swan neck mixer tap adds a stylish touch, while the central island provides additional storage, induction hob, and breakfast bar seating. The entire ground floor benefits from zoned underfloor heating and inset spot lighting.
Adjacent to the kitchen, a well-equipped utility room offers additional storage, sink and drainer, and space for a washing machine and dryer, with a door leading to the side of the property. A second reception room provides a versatile space, ideal as a snug or home office. Completing the ground floor is a double bedroom, stylish shower room with a walk-in shower, low flush WC, and wash basin, as well as a cloaks cupboard for added convenience.
Upstairs, the main bedroom features a built-in wardrobe with mirrored sliding doors, hanging rails, and drawers. This bright and airy space benefits from a window overlooking the garden and two Velux windows. The en-suite is fully tiled and boasts a walk-in rainfall shower, integrated low flush WC and wash basin, heated towel rail, and window to the side.
Bedroom two also includes a built-in wardrobe and enjoys a south-facing aspect, while bedroom three is another well-proportioned double. The family bathroom is elegantly appointed with a stylish white suite, including bath with a mixer tap and shower hose, walk-in rainfall shower, integrated low flush WC and wash basin with vanity storage, heated towel rail, and frosted rear window.
Outside, the property benefits from a spacious driveway offering extensive parking, leading to a large double garage with a remote-controlled electric door, power, and lighting. The rear garden is fully enclosed, featuring a lawn, patio area, and ambient downlighting around the property.
This exceptional home perfectly combines modern design with practical living, making it an ideal choice for families and professionals alike. To arrange a viewing, get in touch today.
Ground Floor
Entrance Hall
Reception Room
12' 1" x 13' 4"
Open Plan Living Kitchen Diner
Kitchen Dining Area 21'9 x 22'2 Family Area 13'5 x 15'8
Utility Room
Bedroom Four
13' 5" x 9' 4"
Shower Room
5' 6" x 6' 4"
Double Garage
18' 9" x 19' 5"
First Floor
Landing
Bedroom One
12' 6" x 11' 6"
En-Suite
5' 7" x 9' 0"
Bedroom Two
11' 7" x 15' 8"
Bedroom Three
8' 8" x 15' 3"
Bathroom
7' 4" x 14' 2"
Property Tenure
Freehold with vacant possession.
Room Measurements
All dimensions are approximate. There may be some variation between imperial and metric measurements for ease of reference. Dimensions should not be used for fitting out.
Viewings
Contact Gascoines Southwell for more information.
Money Laundering
Under the Protecting Against Money Laundering and the Proceeds of Crime Act 2002, Gascoines require any successful purchasers proceeding with a purchase to provide two forms of identification i.e. passport or photocard driving license and a recent utility bill. This evidence will be required prior to Gascoines instructing solicitors in the purchase or the sale of a property.
Consumer Protection
Gascoines Chartered Surveyors, on its behalf and for the vendor of this property whose agents they are, give notice that: (i) The particulars are set out as a general outline only for guidance of intending purchaser and do not constitute, nor constitute part of, an offer or contract. (ii) All descriptions, dimensions, references to condition and necessary permissions for and occupation, and other details are given in good faith and are believed to be accurate, but any intending purchaser or tenants should not rely on them as statements or representations of fact, but must satisfy themselves by inspection or otherwise as to the correctness of each of them. All photographs are historic. Maps and plans are not to scale.
Brochures
Particulars- COUNCIL TAXA payment made to your local authority in order to pay for local services like schools, libraries, and refuse collection. The amount you pay depends on the value of the property.Read more about council Tax in our glossary page.
- Band: C
- PARKINGDetails of how and where vehicles can be parked, and any associated costs.Read more about parking in our glossary page.
- Garage,Driveway
- GARDENA property has access to an outdoor space, which could be private or shared.
- Yes
- ACCESSIBILITYHow a property has been adapted to meet the needs of vulnerable or disabled individuals.Read more about accessibility in our glossary page.
- Level access
Halloughton Road, Southwell, Nottinghamshire, NG25
Add an important place to see how long it'd take to get there from our property listings.
__mins driving to your place
Get an instant, personalised result:
- Show sellers you’re serious
- Secure viewings faster with agents
- No impact on your credit score
Your mortgage
Notes
Staying secure when looking for property
Ensure you're up to date with our latest advice on how to avoid fraud or scams when looking for property online.
Visit our security centre to find out moreDisclaimer - Property reference SOU220017. The information displayed about this property comprises a property advertisement. Rightmove.co.uk makes no warranty as to the accuracy or completeness of the advertisement or any linked or associated information, and Rightmove has no control over the content. This property advertisement does not constitute property particulars. The information is provided and maintained by Gascoines, Southwell. Please contact the selling agent or developer directly to obtain any information which may be available under the terms of The Energy Performance of Buildings (Certificates and Inspections) (England and Wales) Regulations 2007 or the Home Report if in relation to a residential property in Scotland.
*This is the average speed from the provider with the fastest broadband package available at this postcode. The average speed displayed is based on the download speeds of at least 50% of customers at peak time (8pm to 10pm). Fibre/cable services at the postcode are subject to availability and may differ between properties within a postcode. Speeds can be affected by a range of technical and environmental factors. The speed at the property may be lower than that listed above. You can check the estimated speed and confirm availability to a property prior to purchasing on the broadband provider's website. Providers may increase charges. The information is provided and maintained by Decision Technologies Limited. **This is indicative only and based on a 2-person household with multiple devices and simultaneous usage. Broadband performance is affected by multiple factors including number of occupants and devices, simultaneous usage, router range etc. For more information speak to your broadband provider.
Map data ©OpenStreetMap contributors.
