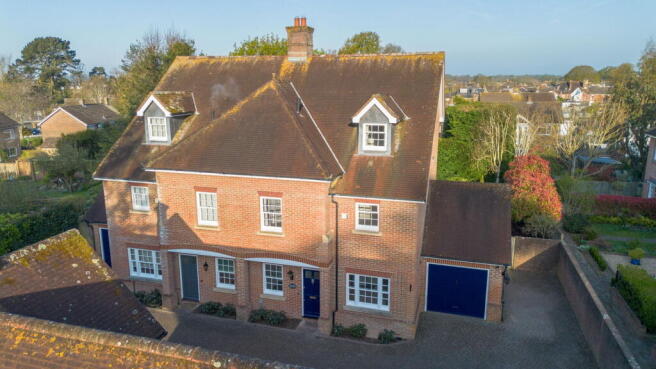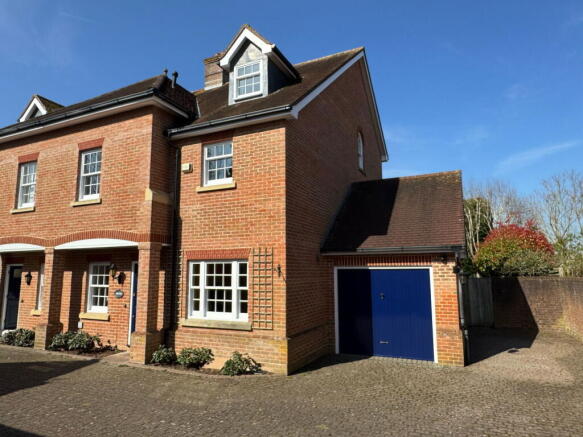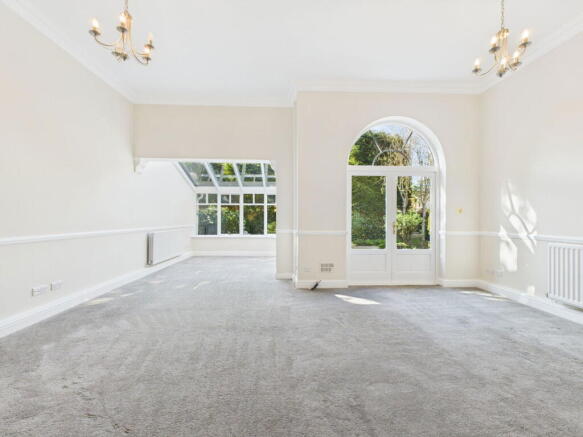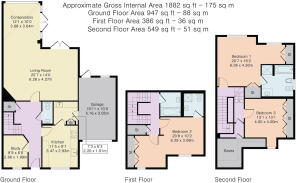
Park Villa, 6 Springfield Park, North Parade, Horsham RH12 2BF

- PROPERTY TYPE
Semi-Detached
- BEDROOMS
4
- BATHROOMS
3
- SIZE
Ask agent
- TENUREDescribes how you own a property. There are different types of tenure - freehold, leasehold, and commonhold.Read more about tenure in our glossary page.
Freehold
Key features
- WITH NO CHAIN
- ONE OF ONLY TWO SEMI DETACHED TOWN HOUSES WITH GARAGE ATTACHED
- SPACIOUS ROOMS OVER THREE FLOORS
- BRIGHT AND AIRY "VAULTED" LIVING SPACE WITH FIREPLACE
- FITTED KITCHEN AND SEPARATE UTILITY ROOM AND STUDY
- LARGE MAIN BEDROOM WITH DRESSING AREA AND EN-SUITE BATHROOM
- ENLARGED SECOND BEDROOM WITH EN-SUITE SHOWER
- ADDITIONAL BEDROOM AND BATHROOM
- ATTACHED GARAGE WITH USEFUL EAVES AREA
- EXTRA PARKING AND GENEROUS WEST FACING SECLUDED GARDEN
Description
Springfield Park is a unique and prestigious gated development, highly convenient for the town shopping centre which is within a 1/4 of a mile, opposite Horsham Park which offers a picturesque short cut to the Railway Station. The secure entrance has electronically operated main gates opening into the “park like” setting with a sweeping driveway towards the original Grade II Listed Queen Anne building. The property is one of two situated in an area known as “Park Villas” at the rear of the development. Built in 1999 by Berkeley Homes, this superb quality home was altered under the Berkeley bespoke service to the original owners requirements. The very generously proportioned accommodation is arranged over three floors and enjoys a quality finish for which Berkeley Homes are synonymous and there is a much larger than average garden which has been carefully landscaped, an attached garage and extensive parking. Internal inspections are therefore highly encouraged at the earliest opportunity and there will be no on-going chain.
The accommodation comprises:-
Covered entrance with wall light point and front door with obscured glazing to the
Reception Hall With staircase to the first floor, radiator, dado rail, heating thermostat, two plaster ceiling roses and cornice, under stairs storage cupboard housing the electricity fuse box and meters also cloaks hanging space, door to
Cloakroom White suite of w.c., wash basin with mixer tap, half tiled radiator, spot lighting, extractor.
Study Font aspect sash style window, telephone point, plaster ceiling rose and cornice.
Kitchen/Breakfast Room Oak fronted range of eye and base level storage cupboards with porcelain handles and drawer pulls and with integrated appliances including a eye level double oven, four burner gas hob with canopy style filtered headlight above, fridge, freezer and dishwasher, floor tiling and some wall tiling, FM/TV point, telephone point, spotlights and counter top lighting, front aspect sash style window, double radiator, extractor, door to Utility Room Eye level storage cupboards and base unit, worktop with inset drain sink unit with mixer tap, plumbing/space for laundry appliances, shelved store cupboard, extractor, radiator, some wall tiling, tiled flooring, door garage.
Living Room With 11’ high ceiling, the principal reception area has an offset open fireplace, arched French style doors out to the terrace, double radiator, two plaster ceiling roses and cornice, large opening to Conservatory/Dining Room By Durabuild of timber and glazed construction with a pitched roof with mechanically operated roof lights, French style doors lead out to the terrace, double radiator, wall light point.
From the Entrance Hall, the turning staircase ascends to the First Floor Landing with radiator, cornice, smoke alarm, cupboard housing the pressurised hot water cylinder with shelving. Two doors lead to the
Guest Bedroom Suite Was formerly two bedrooms which have been combined. Defined dressing area with inter-connecting wardrobes, two front aspect sash style windows, two radiators, two ceiling light points. Door to En-suite Shower Room Shower cubicle with glazed door and tiled splash back with “Aqualisa” shower, wash basin with mixer tap, w.c., half tiling, radiator, shaver point, spotlights, extractor.
Bathroom White suite of a bath with hand grips and chrome taps with over bath “Aqualisa” shower, wash basin with chrome taps, low level w.c., radiator, half tiling, spotlights, extractor, shaver light.
From the First Floor Landing, an additional turning staircase rises to the Half Landing with door to
Principal Bedroom Suite Rear aspect sash style window, double radiator, built-in wardrobe, telephone point, TV aerial/FM point, open to Dressing Area With an additional rear aspect sash style window, double radiator, further wardrobe, hatch providing access to a loft area, door to En-suite Bathroom With feature arched head obscured sash style window and a white suite of bath set in tiled plinth with hand grips and mixer tap/hand shower attachment with partly tiled walls, separate shower cubicle with pivot door and “Aqualisa” thermostatic shower, tiled walls, vanity style basin set in tiled unit with cupboards under and chrome taps, w.c., bidet, towel warmer, spotlights, extractor and shaver point.
From the Half Landing, further steps rise up to the Second Floor Landing Door to
Bedroom 3 With sloping ceiling and dormer sash style window to the front, fitted storage with additional cupboards over, double radiator.
Walk-in Loft With wall mounted gas boiler for heating and hot water, light and power.
OUTSIDE
This property enjoys one of the largest plots on the development and offers a impressive degree of privacy.
The Garden was landscaped with a terraced area and retaining wall with a brick edged pathway adjoining a small semi-circular lawn. There are various planting areas, brick edged beds and a water feature. The garden is enclosed on the three sides by fencing with an array of climbers and a gated provides access to the front. Outside light points outside tap.
To the front is a courtyard area with cobbled pavers and an area of parking to the front of the garage and to the side.
Attached Garage Wood panelled up and over door, useful and generous eaves area, lighting and power, door into the utility room, sash style rear window.
Estate Charge An annual amount is payable which is currently £1036.75 - Courtney Green Property Management Ltd, 24b Carfax, Horsham, W Sussex RH12 1EE. Tel: .
Council Tax Band - Band G
Ref: 5584/25/15/04
Referral Fees: Courtney Green routinely refer prospective purchasers to Nepcote Financial Ltd who may offer to arrange insurance and/or mortgages. Courtney Green may be entitled to receive 20% of any commission received by Nepcote Financial Ltd.
Brochures
Brochure 1- COUNCIL TAXA payment made to your local authority in order to pay for local services like schools, libraries, and refuse collection. The amount you pay depends on the value of the property.Read more about council Tax in our glossary page.
- Band: G
- PARKINGDetails of how and where vehicles can be parked, and any associated costs.Read more about parking in our glossary page.
- Garage,Driveway
- GARDENA property has access to an outdoor space, which could be private or shared.
- Private garden
- ACCESSIBILITYHow a property has been adapted to meet the needs of vulnerable or disabled individuals.Read more about accessibility in our glossary page.
- Ask agent
Park Villa, 6 Springfield Park, North Parade, Horsham RH12 2BF
Add an important place to see how long it'd take to get there from our property listings.
__mins driving to your place
Get an instant, personalised result:
- Show sellers you’re serious
- Secure viewings faster with agents
- No impact on your credit score
Your mortgage
Notes
Staying secure when looking for property
Ensure you're up to date with our latest advice on how to avoid fraud or scams when looking for property online.
Visit our security centre to find out moreDisclaimer - Property reference S1070752. The information displayed about this property comprises a property advertisement. Rightmove.co.uk makes no warranty as to the accuracy or completeness of the advertisement or any linked or associated information, and Rightmove has no control over the content. This property advertisement does not constitute property particulars. The information is provided and maintained by Courtney Green, Horsham. Please contact the selling agent or developer directly to obtain any information which may be available under the terms of The Energy Performance of Buildings (Certificates and Inspections) (England and Wales) Regulations 2007 or the Home Report if in relation to a residential property in Scotland.
*This is the average speed from the provider with the fastest broadband package available at this postcode. The average speed displayed is based on the download speeds of at least 50% of customers at peak time (8pm to 10pm). Fibre/cable services at the postcode are subject to availability and may differ between properties within a postcode. Speeds can be affected by a range of technical and environmental factors. The speed at the property may be lower than that listed above. You can check the estimated speed and confirm availability to a property prior to purchasing on the broadband provider's website. Providers may increase charges. The information is provided and maintained by Decision Technologies Limited. **This is indicative only and based on a 2-person household with multiple devices and simultaneous usage. Broadband performance is affected by multiple factors including number of occupants and devices, simultaneous usage, router range etc. For more information speak to your broadband provider.
Map data ©OpenStreetMap contributors.








