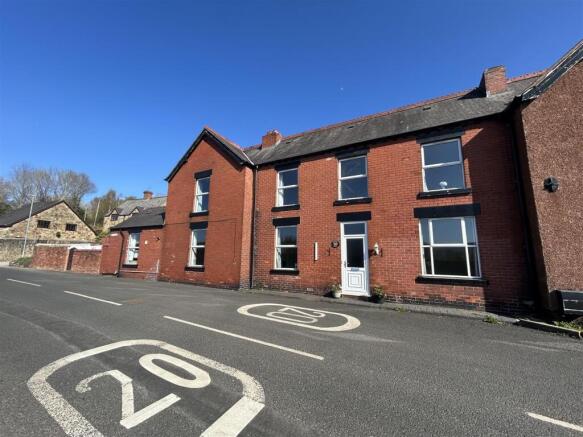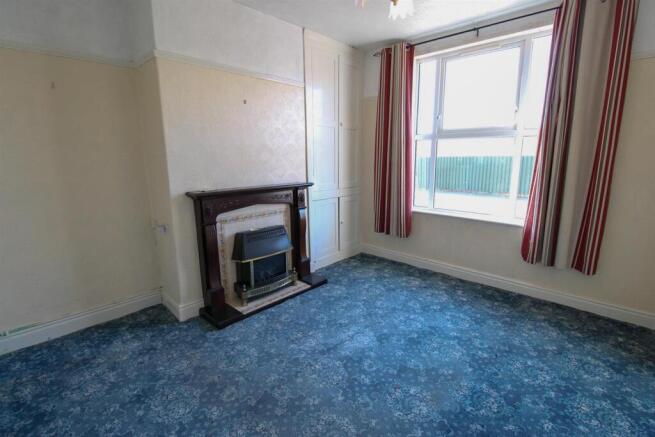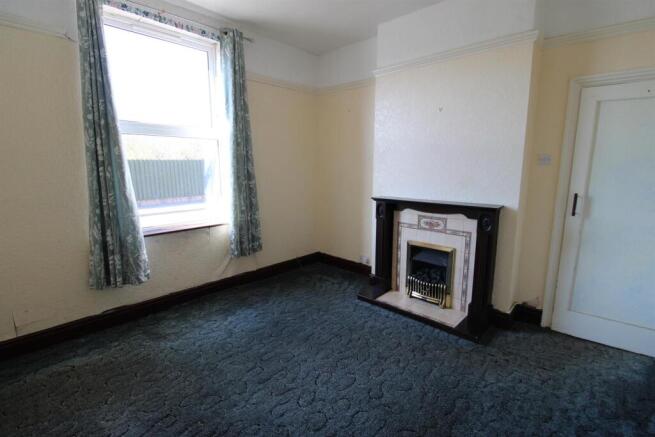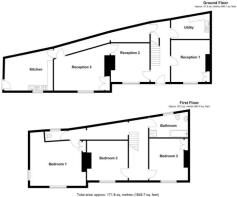King Street, Cefn Mawr

- PROPERTY TYPE
Semi-Detached
- BEDROOMS
3
- BATHROOMS
1
- SIZE
1,551 sq ft
144 sq m
- TENUREDescribes how you own a property. There are different types of tenure - freehold, leasehold, and commonhold.Read more about tenure in our glossary page.
Freehold
Key features
- Offers exceptional potential
- Three reception rooms
- Three double bedrooms
- Courtyard garden
- In need of a complete renovation and refurbishment
Description
Whether you are a first-time buyer or an experienced investor, this property is a blank canvas waiting for your creative touch.
Hallway - A partially glazed UPVC door opens into the hallway, where you'll immediately find stairs leading to the first-floor accommodation. Four doors provide access to two reception rooms, the potential utility room, and the rear hallway. There is also a cupboard which houses the fuse board and further storage under the stairs.
First Reception Room - 3.87m x 3.62m (12'8" x 11'10") - This is the smallest of the three reception rooms which lends itself to a lovely sitting room. There is a large front facing UPVC double glazed window, gas fire with wooden mantle and alcove storage.
Potential Utility Room - 2.70m x 3.59m (8'10" x 11'9") - This room offers excellent potential to be converted into a utility room, providing an ideal space for a washing machine and tumble dryer. There is a high level rear facing UPVC double glazed window and sink unit.
Second Reception Room - 3.63m x 3.61m (11'10" x 11'10" ) - Leading immediately off the hallway, this is another spacious reception room with front facing UPVC double glazed window, fireplace with coal effect gas fire and decorative tiled hearth, and door off to the third reception room.
Third Reception Room - 5m x 3.97m (16'4" x 13'0" ) - The largest of the three reception rooms, this space is filled with natural light from the large front-facing UPVC double-glazed window. It also benefits from a radiator, coal-effect gas fireplace with a wooden mantle, and a storage cupboard in one alcove. A door leads to the rear hallway and kitchen.
Kitchen - 3.60m x 4.90m (11'9" x 16'0") - This well-proportioned kitchen offers ample storage space and potential for a breakfast dining area. It features a front-facing UPVC double-glazed window, allowing plenty of natural light. The kitchen is fitted with a range of units, including an inset sink, a wall-mounted Worcester gas boiler, and a freestanding gas cooker. A side-facing wooden external door leads out to a delightful courtyard garden
Rear Hallway - The main hallway leads into an additional internal corridor that provides access to the kitchen and connects to the reception rooms.
Stairs And Landing - The staircase leads from the hallway to the landing on the first floor. Upon reaching the spacious landing, there is a large front UPVC double-glazed window. Doors leads off the to bedroom and bathroom whilst a further landing area leads to the main bedroom and further wc.
Bedroom One - 5.14m x 4.20m (16'10" x 13'9" ) - A spacious bedroom with UPVC double-glazed windows on both the front and side elevations, an original cast iron fireplace, a storage cupboard in the alcove, and a radiator.
En-Suite Toilet - A separate WC with a rear facing window and a modern low-level WC. There is also a rear facing window.
Bedroom Two - 3.78m x 3.64m (12'4" x 11'11" ) - Similar to bedroom two, this is also a spacious double bedroom with an original cast iron fireplace and a front-facing UPVC double-glazed window. In addition, this room also includes a storage cupboard in one of the alcoves.
Bedroom Three - 3.70m x 3.52m (12'1" x 11'6" ) - Similar to Bedroom Two, this room is also a spacious double bedroom with original cast iron fireplace and front facing UPVC double glazed window. This bedroom does however, have a storage cupboard to one of the alcoves.
Bathroom - This generously sized bathroom offers plenty of space. The room is currently fitted with a four-piece suite, which includes panelled bath, walk-in shower, pedestal sink, and a low-level W/C. The room also benefits from a large, rear facing, UPVC double glazed window, extractor fan and radiator.
External - The courtyard garden can be accessed via the kitchen or through a front wooden pedestrian gate.
Disclaimer - The information provided on this property listing, including but not limited to descriptions, photographs, measurements, and pricing, is for informational purposes only. While all reasonable efforts have been made to ensure the accuracy of this information, the owner, agent, or company assumes no responsibility for any errors or omissions, and it is subject to change without notice.
All prospective buyers or tenants are strongly advised to verify any details and conduct their own due diligence before making any decisions. The property may be subject to changes in zoning, laws, or other factors that could impact its use or value. Additionally, the property is sold or leased "as-is" and may not be in perfect condition.
By proceeding with any engagement with this property, you acknowledge that you have read, understood, and accepted these terms.
Anti Money Laundering (Aml) Checks - We are required by law to carry out anti money laundering (AML) checks on all purchasers of property. Whilst we remain responsible for ensuring these checks and any ongoing monitoring are completed correctly, the initial checks are undertaken on our behalf by Lifetime Legal. Once your offer has been accepted, Lifetime Legal will contact you to complete the necessary verification. The cost of these checks is £60 (including VAT), which covers the cost of obtaining relevant data, as well as any manual checks and monitoring that may be required. This fee must be paid directly to Lifetime Legal before we can issue a memorandum of sale, and it is non-refundable.
Brochures
King Street, Cefn MawrBrochure- COUNCIL TAXA payment made to your local authority in order to pay for local services like schools, libraries, and refuse collection. The amount you pay depends on the value of the property.Read more about council Tax in our glossary page.
- Band: C
- PARKINGDetails of how and where vehicles can be parked, and any associated costs.Read more about parking in our glossary page.
- On street
- GARDENA property has access to an outdoor space, which could be private or shared.
- Yes
- ACCESSIBILITYHow a property has been adapted to meet the needs of vulnerable or disabled individuals.Read more about accessibility in our glossary page.
- Ask agent
King Street, Cefn Mawr
Add an important place to see how long it'd take to get there from our property listings.
__mins driving to your place
Get an instant, personalised result:
- Show sellers you’re serious
- Secure viewings faster with agents
- No impact on your credit score
Your mortgage
Notes
Staying secure when looking for property
Ensure you're up to date with our latest advice on how to avoid fraud or scams when looking for property online.
Visit our security centre to find out moreDisclaimer - Property reference 33797164. The information displayed about this property comprises a property advertisement. Rightmove.co.uk makes no warranty as to the accuracy or completeness of the advertisement or any linked or associated information, and Rightmove has no control over the content. This property advertisement does not constitute property particulars. The information is provided and maintained by Rose Residential, Wrexham. Please contact the selling agent or developer directly to obtain any information which may be available under the terms of The Energy Performance of Buildings (Certificates and Inspections) (England and Wales) Regulations 2007 or the Home Report if in relation to a residential property in Scotland.
*This is the average speed from the provider with the fastest broadband package available at this postcode. The average speed displayed is based on the download speeds of at least 50% of customers at peak time (8pm to 10pm). Fibre/cable services at the postcode are subject to availability and may differ between properties within a postcode. Speeds can be affected by a range of technical and environmental factors. The speed at the property may be lower than that listed above. You can check the estimated speed and confirm availability to a property prior to purchasing on the broadband provider's website. Providers may increase charges. The information is provided and maintained by Decision Technologies Limited. **This is indicative only and based on a 2-person household with multiple devices and simultaneous usage. Broadband performance is affected by multiple factors including number of occupants and devices, simultaneous usage, router range etc. For more information speak to your broadband provider.
Map data ©OpenStreetMap contributors.




