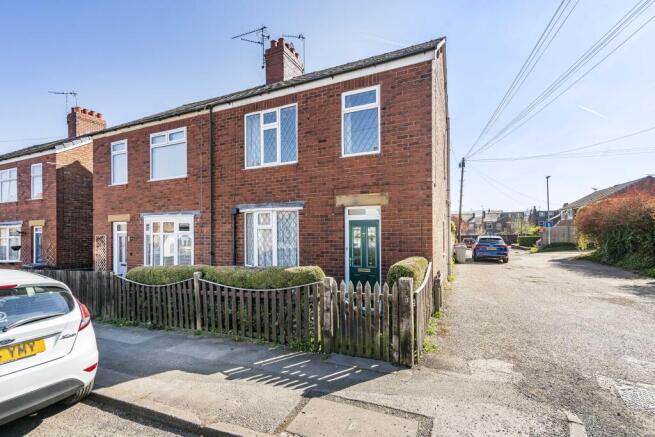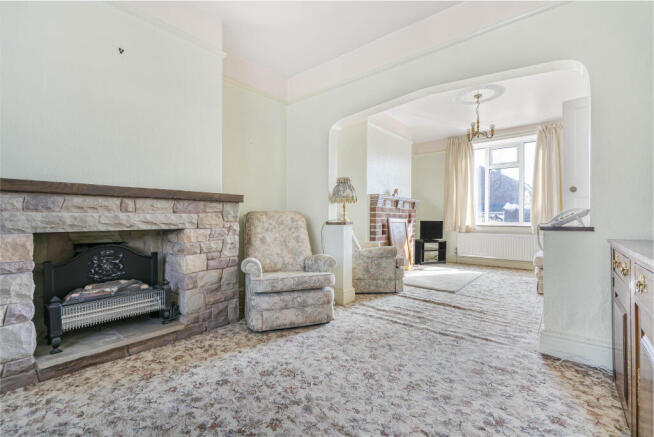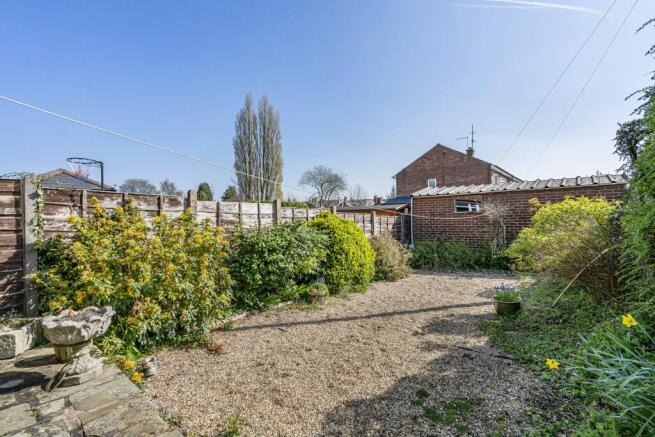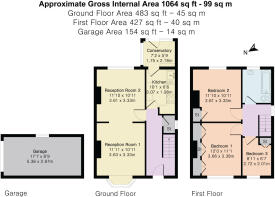
Peter Street, Macclesfield, SK11

- PROPERTY TYPE
Semi-Detached
- BEDROOMS
3
- BATHROOMS
1
- SIZE
Ask agent
- TENUREDescribes how you own a property. There are different types of tenure - freehold, leasehold, and commonhold.Read more about tenure in our glossary page.
Freehold
Key features
- Garden Fronted 3 Bedroom Semi-Detached
- Reception Hallway, Lounge & Dining Room
- Popular & Quiet Location - Walk into Town
- Small Kitchen & Utility Extension
- Private Enclosed Garden & Garage Parking/Storage
- Bathroom Requiring Updating
- Well Maintained but Modernisation Required
- Servicable & Perfectly Habitable
- Gas Combination Heating & Double Glazing
- Ideal Lower Budget Home or Refurbishment Project
Description
Historically, Peter Street has proved a very popular residential location due to its quieter environment, close proximity to surrounding schools, the town centre and railway station, and the fact that it almost neighbours Macclesfield's largest public outdoor space; 41-acre South Park.
Peter Street has an attractive and surprisingly diverse style of architecture - historic terraced cottages, Victorian and Edwardian era garden-fronted homes, art deco terraces, and recently constructed contemporary designed townhouses, all rub shoulders in this relatively small neighbourhood.
Although the location is within easy walking distance of the town centre, the immediate area is well served by local amenities.
Number 249 Peter Street shares a handsome traditional red brick façade & elevations with a traditional slate covered roof. It is clearly evident by the standard of presentation that the property has been cherished by the current owner, who has happily enjoyed living here for several decades. The accommodation however, is now in need of some updating.
Thankfully, many original features remain in situ and the once separated lounge and dining room, have been combined to create a more spacious and usable living area. The kitchen remains as it was designed; a galley area for simply preparing meals and closing off from the main living space. A later addition of an extended laundry area provides a basic additional space to the rather compact kitchen.
The first floor landing separates two double-sized bedrooms and a third single bedroom, along with a basic but serviceable bathroom. Both the kitchen and bathroom serve their purpose adequately, however, it has been reflected in the realistic asking price that a new owner will want to update both these areas in the near future. Todays modern living style will most likely involve a new owner extending the accommodation to enlarge the kitchen space, or perhaps to knock through to the adjacent dining room to create a more open plan diner/island kitchen.
The garden to the rear is of particular mention, as is the rarity of a garage in such a fringe of town location. The garden space is private and fully enclosed; perfect for young children and pets to enjoy. The garage is functional and offers good storage, with the parking of a small car inside, a realistic proposition. There is an opportunity to remove the garage for those that would prefer the idea of creating a good private parking space instead.
We are informed by our clients that the property was previously the subject of a government backed Warmhome scheme a number of years ago, and that some of the benefits of the investment were in cavity wall insulation (installed 27/08/2009) and attic insulation. We are also advised by the vendors that he combination central heating and hot water boiler was replaced on 19/06/2017. The windows and doors have all been replaced in the past [save the kitchen window & door which have a double glazed extension directly attached to the rear] with lower maintenance/higher efficiency sealed PVC double glazed units. A new energy performance certificate assessment [EPC] has been caried out on 15-04-25 and is rated as a 'C'.
A full gas central heating system is currently in place, however, we must state that this has not been tested by the agents and we recommend any interested parties have this checked by a qualified Gas Safe registered technician.
This is without doubt a rare opportunity to secure a home with lots of potential to improve and make ones own. The asking price has been carefully considered and reflects the necessity for works that will be required in updating and improving the accommodation.
For those on a budget, this is a fabulous proposition to possibly move in and improve over time, or for those with relevant skills, or indeed with the investment necessary to make the alterations and improvements to their own choice; this is a fantastic blank canvass to work around.
The location is highly popular as previously mentioned, and we feel there is also an opportunity to potentially add value by the input of time, effort, and investment.
Viewing appointments are welcomed with flexibility by the sole selling estate agent, Simeon Rains in association with The Good Estate Agent Macclesfield. Our centrally located offices can be found directly opposite the railway station at 52 Waters Green, SK11 6JT.
Reception Hallway: Modern composite security lock front door incorporating twin period-style stained & leaded double glazed panels; central heating radiator; central heating wall thermostat control panel; understairs storage cupboard housing the electrical meters & mains water tap & meter; PVCu double glazed window to side aspect.
Lounge: PVCu double glazed bay window to the front aspect & featuring period-style leaded panels; original chimney breast with a decorative stone clad fireplace with a wood mantle & stone laid hearth, incorporating an electric fire; original picture hanging rails; central heating radiator; telephone point; archway opening to the open plan dining room.
Dining Room: PVCu double glazed window to the rear aspect; original chimney breast incorporating an art deco style brick fireplace with a tiled mantle & hearth; TV point; original picture hanging rails; central heating radiator.
Kitchen: Fitted with a range of ash-effect base & wall kitchen cabinets comprising of cupboards & drawers; fitted oak-effect work surfaces with a stainless steel inset single drainer & single bowl sink unit & chrome mixer tap; integrated gas oven; four-burner gas hob; eye-level gas grill; extractor fan; gas meter sited under sink; fitted informal diner table; central heating radiator; full wall tiling; window & door to the utility room extension.
Laundry/Utility Room: PVCu opaque double glazed windows to the side & rear aspects; PVCu opaque double glazed door opening to the rear garden; plumbing & space for a washing machine; space for a tall fridge & freezer; gas combination boiler.
First Floor - Gallery Landing: PVCu double glazed window to the side aspect; original picture hanging rails; loft hatch.
Bedroom 1: PVCu double glazed window to the front aspect incorporating period-style leaded panels; fitted with a range of full-width & height wardrobes & storage cupboards; original picture hanging rails; central heating radiator.
Bedroom 2: PVCu double glazed window to the rear aspect; built-in wardrobe with storage cupboard over; original picture hanging rails; central heating radiator.
Bedroom 3: PVCu double glazed window to the front aspect incorporating period-style leaded panels; built-in storage cupboard; original picture hanging rails.
Bathroom: PVCu opaque double glazed window to the rear aspect; Sage coloured panel bath with chrome taps; pedestal wash basin with chrome taps; low-flush WC; part wall tiling; central heating radiator.
Outside - Front Garden: Small enclosed garden area separating the property from the street pavement & featuring a mature wrap-around hedge with wood picket fencing & garden gate.
Rear Garden: A fully enclosed private garden area with a combination of high brick walls & sectional timber fence panel fencing to enclose the boundaries; York flagged & slightly elevated patio to the immediate rear of the property; gravel stone garden area with deep flower bed borders containing a variety of plants, bushes & shrubs. A secure garden gate provides access to neighbouring Slater Street & the garage.
Garage: A single garage of good size & capable of fitting a small car with ease. Up-and-over garage door & concrete hardstanding to the base.
Tenure: Freehold - EPC: C - Council Tax Band: C
*Buyers Note: These particulars do not constitute or form part of an offer or contract nor may they be regarded as representations. All dimensions are approximate for guidance only, their accuracy cannot be confirmed. Reference to appliances and/or services does not imply that they are necessarily in working order or fit for purpose or included in the Sale. Buyers are advised to obtain verification from their solicitors as to the tenure of the property, as well as fixtures and fittings and where the property has been extended/converted as to planning approval and building regulations. All interested parties must themselves verify their accuracy.
Council Tax Band
The council tax band for this property is C.
Brochures
Brochure 1- COUNCIL TAXA payment made to your local authority in order to pay for local services like schools, libraries, and refuse collection. The amount you pay depends on the value of the property.Read more about council Tax in our glossary page.
- Ask agent
- PARKINGDetails of how and where vehicles can be parked, and any associated costs.Read more about parking in our glossary page.
- Yes
- GARDENA property has access to an outdoor space, which could be private or shared.
- Yes
- ACCESSIBILITYHow a property has been adapted to meet the needs of vulnerable or disabled individuals.Read more about accessibility in our glossary page.
- Ask agent
Energy performance certificate - ask agent
Peter Street, Macclesfield, SK11
Add an important place to see how long it'd take to get there from our property listings.
__mins driving to your place
Get an instant, personalised result:
- Show sellers you’re serious
- Secure viewings faster with agents
- No impact on your credit score
Your mortgage
Notes
Staying secure when looking for property
Ensure you're up to date with our latest advice on how to avoid fraud or scams when looking for property online.
Visit our security centre to find out moreDisclaimer - Property reference 22342. The information displayed about this property comprises a property advertisement. Rightmove.co.uk makes no warranty as to the accuracy or completeness of the advertisement or any linked or associated information, and Rightmove has no control over the content. This property advertisement does not constitute property particulars. The information is provided and maintained by The Good Estate Agent, National. Please contact the selling agent or developer directly to obtain any information which may be available under the terms of The Energy Performance of Buildings (Certificates and Inspections) (England and Wales) Regulations 2007 or the Home Report if in relation to a residential property in Scotland.
*This is the average speed from the provider with the fastest broadband package available at this postcode. The average speed displayed is based on the download speeds of at least 50% of customers at peak time (8pm to 10pm). Fibre/cable services at the postcode are subject to availability and may differ between properties within a postcode. Speeds can be affected by a range of technical and environmental factors. The speed at the property may be lower than that listed above. You can check the estimated speed and confirm availability to a property prior to purchasing on the broadband provider's website. Providers may increase charges. The information is provided and maintained by Decision Technologies Limited. **This is indicative only and based on a 2-person household with multiple devices and simultaneous usage. Broadband performance is affected by multiple factors including number of occupants and devices, simultaneous usage, router range etc. For more information speak to your broadband provider.
Map data ©OpenStreetMap contributors.





