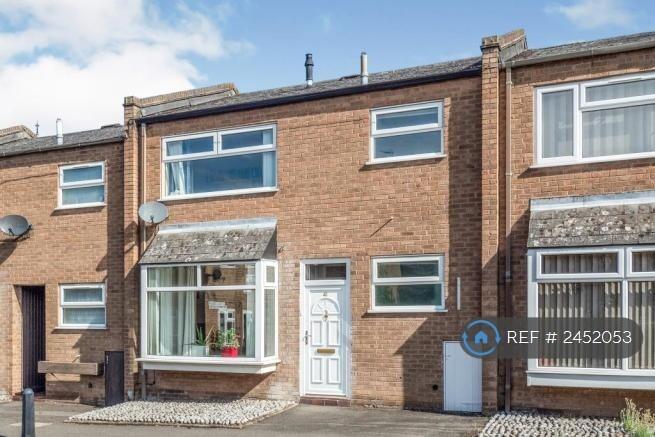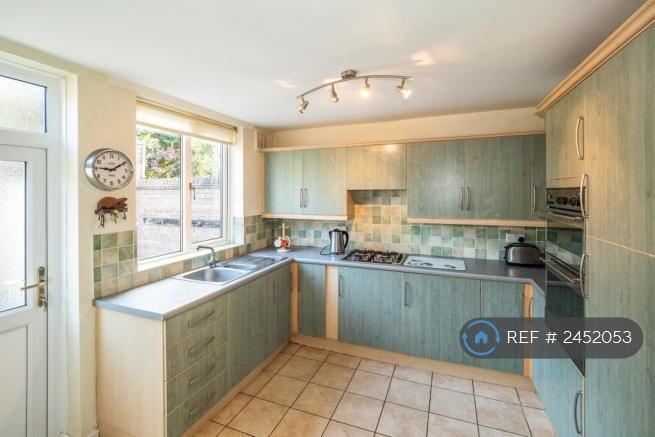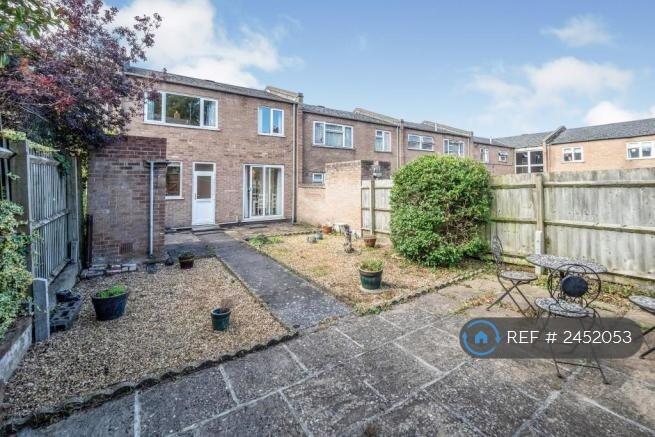St. Pauls Square, Leamington Spa, CV32

Letting details
- Let available date:
- 01/09/2025
- Deposit:
- £2,308A deposit provides security for a landlord against damage, or unpaid rent by a tenant.Read more about deposit in our glossary page.
- Min. Tenancy:
- Ask agent How long the landlord offers to let the property for.Read more about tenancy length in our glossary page.
- Let type:
- Long term
- Furnish type:
- Furnished
- Council Tax:
- Ask agent
- PROPERTY TYPE
Terraced
- BEDROOMS
4
- BATHROOMS
1
- SIZE
Ask agent
Key features
- No Agent Fees
- Students Can Enquire
- Property Reference Number: 2452053
Description
- Professionals or STUDENT LET - Available from 1st September 2025 for students
- Four bedroom mid-terrace
- Downstairs WC
- one bathroom with toilet upstairs
- Spacious lounge/diner
- Low maintenance walled garden to rear with shed
- Spacious living accommodation with ample storage space
- Ideally located within walking distance of Leamington Spa Town Centre.
- Easy access to University bus routes
Description
Ideally located in a quiet area behind St Paul's Church, just a short walk from the Parade in Leamington Spa with easy access to town centre amenities and Warwick University bus routes as well as local shops. This modern four-bedroom property benefits from a well-sized enclosed garden, ample living space, and generous storage facilities.
The ground floor comprises an entrance hallway with generous understairs storage space, a downstairs WC with a storage cupboard, a through lounge/diner with a bay window to the front and a patio door to the garden at the rear, a spacious double bedroom, and a fitted kitchen with ample cupboards and space for appliances.
The first floor comprises: Landing with storage cupboard and cupboard containing boiler, master bedroom with fitted wardrobe and drawers, second double bedroom, good-sized third bedroom and family bathroom with three-piece suite including wash hand basin, WC and bath with shower over.
Low maintenance walled garden to rear with shed.
Approach
Via the pathway leading to the front door.
Entrance Porch
With a door to the front elevation.
Entrance Hallway
Door to front and comprising ample understairs storage space, a radiator, stairs rising to the first-floor landing, and doors off to all rooms on the ground floor.
Downstairs Wc
Fitted with a wash hand basin low level WC, storage cupboard, vinyl flooring, and a double-glazed window to front elevation.
Lounge/diner 25' 5" max into bay window x 10' 5" ( 7.75m max into bay window x 3.17m )
A spacious lounge/diner offering a light and airy feel, with telephone and television points, radiator, double-glazed bay window to front elevation, and double-glazed french doors to the garden.
Kitchen 12' 2" x 10' 5" ( 3.71m x 3.17m )
It is fitted with wall and base units with complementary work surfaces over, incorporating a one-and-a-half bowl, stainless steel, sink, and drainer unit. With an electric oven and gas hob, space for a washing machine, space for a dishwasher, and space for a fridge/freezer. Also benefitting from a storage cupboard, partly tiled walls, tiled flooring, radiator, double glazed window to rear elevation, and a door to the garden.
First Floor Landing
The stairs lead from the hallway, comprising a storage cupboard, a staircase cupboard housing the boiler, access to the loft which is insulated, and doors off to all bedrooms and the bathroom.
Bedroom One 14' 5" x 8' 11" ( 4.39m x 2.72m )
Double bedroom, fully fitted with a wardrobe, shelves, dressing table, drawers, and bedside table. Including a radiator and double-glazed window to the rear elevation.
Bedroom Two 11' 5" x 10' 6" ( 3.48m x 3.20m )
Generously sized double bedroom having a radiator and a double-glazed window to rear elevation.
Bedroom Three 10' 3" x 7' 11" max into recess ( 3.12m x 2.41m max into recess )
Good size third bedroom having a radiator and a double-glazed window to front elevation.
Bedroom Four 10' 3" x 7' 11" max into recess ( 3.12m x 2.41m max into recess )
Good size Fourth bedroom having a radiator and a double-glazed window to front elevation.
Bathroom
It is fitted with a three-piece suite, comprising a wash hand basin, a bath with mixer taps and shower over, and a low-level WC. Also benefitting from partly tiled walls, vinyl flooring, radiator, and a double glazed window to front elevation.
Outside
Rear Garden
Laid to hard paving with a patio area, wall enclosed with rear gated access. There is a brick-built storage shed.
Summary & Exclusions:
- Rent Amount: £2,000.00 per month (£461.54 per week)
- Deposit / Bond: £2,307.69
- 4 Bedrooms
- 1 Bathrooms
- Property comes furnished
- Available to move in from 01 September 2025
- Minimum tenancy term is 11 months
- Maximum number of tenants is 4
- Students welcome to enquire
- No Pets, sorry
- No Smokers
- Family Friendly
- Bills not included
- Property has parking
- Property has garden access
- EPC Rating: D
If calling, please quote reference: 2452053
Fees:
You will not be charged any admin fees.
** Contact today to book a viewing and have the landlord show you round! **
Request Details form responded to 24/7, with phone bookings available 9am-9pm, 7 days a week.
- COUNCIL TAXA payment made to your local authority in order to pay for local services like schools, libraries, and refuse collection. The amount you pay depends on the value of the property.Read more about council Tax in our glossary page.
- Ask agent
- PARKINGDetails of how and where vehicles can be parked, and any associated costs.Read more about parking in our glossary page.
- Private
- GARDENA property has access to an outdoor space, which could be private or shared.
- Private garden
- ACCESSIBILITYHow a property has been adapted to meet the needs of vulnerable or disabled individuals.Read more about accessibility in our glossary page.
- Ask agent
Energy performance certificate - ask agent
St. Pauls Square, Leamington Spa, CV32
Add an important place to see how long it'd take to get there from our property listings.
__mins driving to your place
Notes
Staying secure when looking for property
Ensure you're up to date with our latest advice on how to avoid fraud or scams when looking for property online.
Visit our security centre to find out moreDisclaimer - Property reference 245205315042025. The information displayed about this property comprises a property advertisement. Rightmove.co.uk makes no warranty as to the accuracy or completeness of the advertisement or any linked or associated information, and Rightmove has no control over the content. This property advertisement does not constitute property particulars. The information is provided and maintained by OpenRent, London. Please contact the selling agent or developer directly to obtain any information which may be available under the terms of The Energy Performance of Buildings (Certificates and Inspections) (England and Wales) Regulations 2007 or the Home Report if in relation to a residential property in Scotland.
*This is the average speed from the provider with the fastest broadband package available at this postcode. The average speed displayed is based on the download speeds of at least 50% of customers at peak time (8pm to 10pm). Fibre/cable services at the postcode are subject to availability and may differ between properties within a postcode. Speeds can be affected by a range of technical and environmental factors. The speed at the property may be lower than that listed above. You can check the estimated speed and confirm availability to a property prior to purchasing on the broadband provider's website. Providers may increase charges. The information is provided and maintained by Decision Technologies Limited. **This is indicative only and based on a 2-person household with multiple devices and simultaneous usage. Broadband performance is affected by multiple factors including number of occupants and devices, simultaneous usage, router range etc. For more information speak to your broadband provider.
Map data ©OpenStreetMap contributors.



