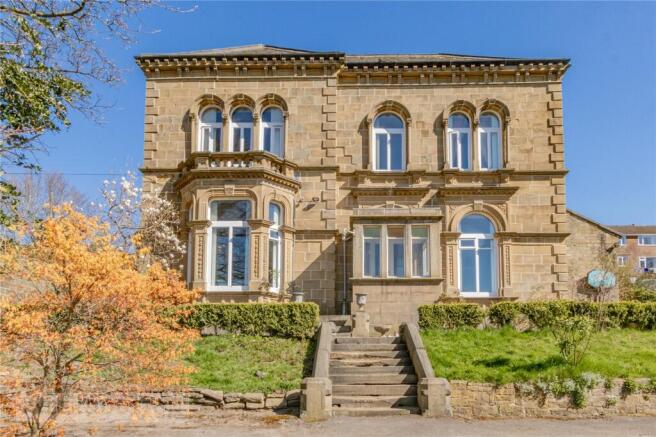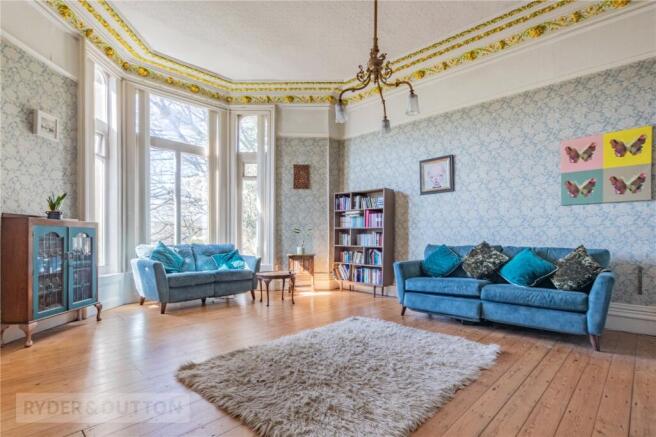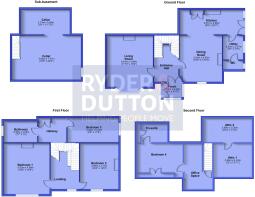
Causeway Side, Linthwaite, Huddersfield, West Yorkshire, HD7

- PROPERTY TYPE
Semi-Detached
- BEDROOMS
4
- BATHROOMS
2
- SIZE
Ask agent
- TENUREDescribes how you own a property. There are different types of tenure - freehold, leasehold, and commonhold.Read more about tenure in our glossary page.
Freehold
Key features
- STUNNING PERIOD RESIDENCE
- OUTSTANDING VIEWS
- BURSTING WITH CHARACTER AND CHARM
- LARGE ROOMS WITH HIGH CEILINGS
- WELL REGARDED LOCAL SCHOOLS
- COUNCIL TAX BAND - D
- EPC - E
- TENURE - FREEHOLD
Description
Presented beautifully throughout Rock House offers a perfect blend of modern fixtures and fittings alongside the character and charm that you would expect from property of this period. High ceilings, deep skirting boards, decorative cornicing and large windows are just a few of the appealing features on display.
Located in the popular village of Linthwaite, this outstanding period property offers semi-rural living whilst also benefitting from excellent commuter links, village amenities and well-regarded local schooling. Colne Valley High, Linthwaite Clough J&I and Linthwaite Ardron are all within walking distance. The train station is located in the neighbouring village of Slaithwaite, offering rail links to both Leeds and Manchester with onward connections to London.
Ground Floor
Entering through the glazed timber front porch, you are welcomed into a generous hallway with stunning spindle staircase rising to the first floor. A further door leads down to the lower ground cellar spaces.
The spacious living room features an impressive high ceiling with intricate coving and decorative ceiling rose. A large bay window brings in an abundance of natural light and views over the gardens. A log burning stove sits upon a tiled hearth with period fire surround.
The kitchen & dining room is a superb family and entertaining space with dual aspect windows offering some outstanding views over the valley. The kitchen area benefits from a tiled floor with a decorative range style fireplace with surround. It is fitted with a good selection of both wall and base units with generous work surfaces incorporating a breakfast bar. Appliances include twin ovens, five ring gas hob above, inset one and a half bowl stainless steel sink unit with mixer tap over, microwave, dishwasher and space for an American Fridge Freezer. The dining area has a polished wooden floor and a striking period fireplace with tiled hearth and multifuel burning stove.
The adjoining utility room is fitted with additional base units with overlaying worksurfaces, stainless steel sink with drainer and mixer tap. It benefits from plumbing for a washing machine and offers space for a tumble dryer. The guest cloakroom is fitted with concealed cistern wc and wash hand basin.
Lower Ground Floor
Separated into two main rooms, the cellar spaces are particularly large offering a huge amount of potential. The largest of the rooms has a stone flagged floor, stone slab table and window for light and ventilation.
First Floor
The first-floor landing has polished timber floor and a window giving fabulous long-distance views. A further staircase rises to the second floor.
To the first floor there are three spacious bedrooms with two being impressively large, and a third generous double. All three bedrooms display exposed timber flooring and benefit from stunning views. Two of the three bedrooms also display stunning marble fireplaces, continuing the superb character and charm.
The house bathroom has polished timber floor, tiling around the bath/shower area, there is a stylish double ended bath, pedestal wash hand basin and low level w.c.
Second Floor
To the second floor you enter into a large room that the current owners use as a music room. This is a versatile space that could be utilised as a home office or games room.
A door leads through into bedroom four which benefits from built-in wardrobes and adjoining ensuite bathroom. The bathroom is fitted with a panel bath, low flush wc, wash basin and bidet.
From the music room, a further door leads into 2 attic spaces, offering further storage space.
Outside
A long sweeping driveway leads up to the property, which is in part shared with the neighbour, before it splits into two, continuing up to Rock House. Once at the top of the driveway there is ample parking. A path and stone steps lead up through the garden to the main entrance, which continues around the side of the property to a stone patio area, ideal for outdoor dining and sitting out enjoying the outlook.
The garden is mainly lawned with mature hedging and trees. There is also an additional area of land/woodland which runs along the length of the driveway back towards Causeway Side.
Brochures
Web Details- COUNCIL TAXA payment made to your local authority in order to pay for local services like schools, libraries, and refuse collection. The amount you pay depends on the value of the property.Read more about council Tax in our glossary page.
- Band: D
- PARKINGDetails of how and where vehicles can be parked, and any associated costs.Read more about parking in our glossary page.
- Yes
- GARDENA property has access to an outdoor space, which could be private or shared.
- Yes
- ACCESSIBILITYHow a property has been adapted to meet the needs of vulnerable or disabled individuals.Read more about accessibility in our glossary page.
- Ask agent
Causeway Side, Linthwaite, Huddersfield, West Yorkshire, HD7
Add an important place to see how long it'd take to get there from our property listings.
__mins driving to your place
Get an instant, personalised result:
- Show sellers you’re serious
- Secure viewings faster with agents
- No impact on your credit score
Your mortgage
Notes
Staying secure when looking for property
Ensure you're up to date with our latest advice on how to avoid fraud or scams when looking for property online.
Visit our security centre to find out moreDisclaimer - Property reference COL240205. The information displayed about this property comprises a property advertisement. Rightmove.co.uk makes no warranty as to the accuracy or completeness of the advertisement or any linked or associated information, and Rightmove has no control over the content. This property advertisement does not constitute property particulars. The information is provided and maintained by Ryder & Dutton, Slaithwaite. Please contact the selling agent or developer directly to obtain any information which may be available under the terms of The Energy Performance of Buildings (Certificates and Inspections) (England and Wales) Regulations 2007 or the Home Report if in relation to a residential property in Scotland.
*This is the average speed from the provider with the fastest broadband package available at this postcode. The average speed displayed is based on the download speeds of at least 50% of customers at peak time (8pm to 10pm). Fibre/cable services at the postcode are subject to availability and may differ between properties within a postcode. Speeds can be affected by a range of technical and environmental factors. The speed at the property may be lower than that listed above. You can check the estimated speed and confirm availability to a property prior to purchasing on the broadband provider's website. Providers may increase charges. The information is provided and maintained by Decision Technologies Limited. **This is indicative only and based on a 2-person household with multiple devices and simultaneous usage. Broadband performance is affected by multiple factors including number of occupants and devices, simultaneous usage, router range etc. For more information speak to your broadband provider.
Map data ©OpenStreetMap contributors.






