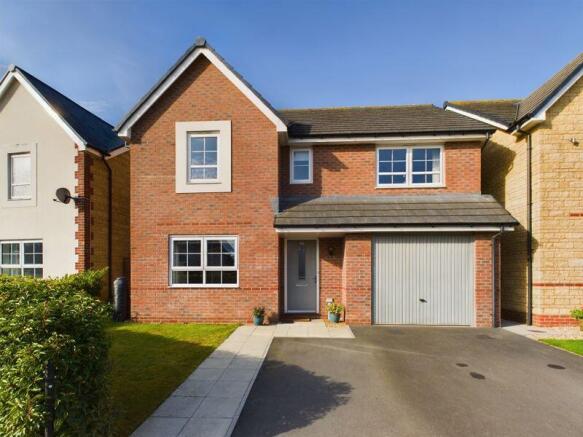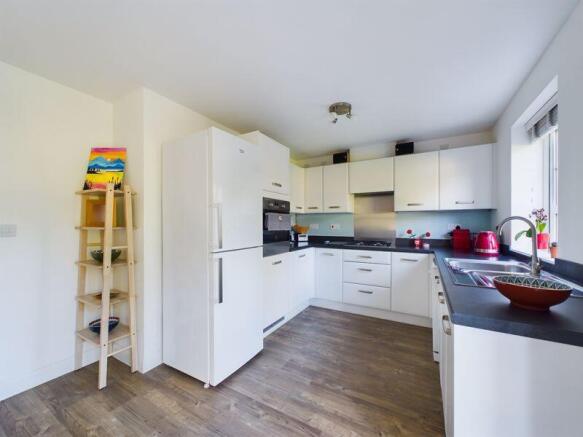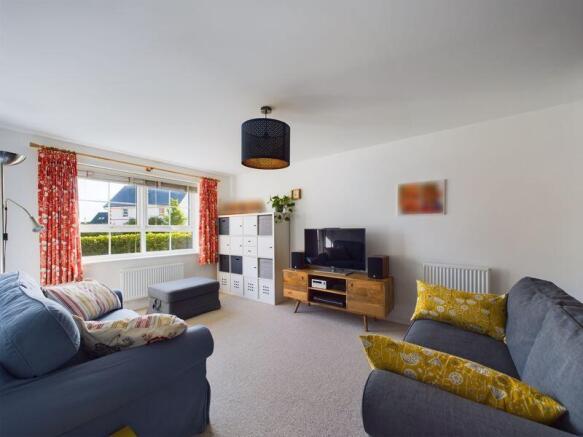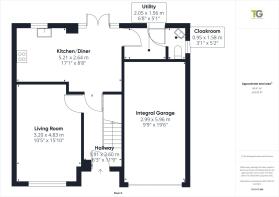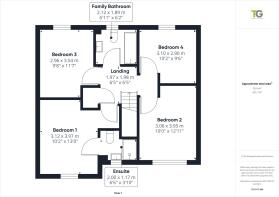Lyndon Morgan Way, Leonard Stanley

- PROPERTY TYPE
Detached
- BEDROOMS
4
- BATHROOMS
2
- SIZE
Ask agent
- TENUREDescribes how you own a property. There are different types of tenure - freehold, leasehold, and commonhold.Read more about tenure in our glossary page.
Freehold
Key features
- Well Presented Detached Four Bedroom Home
- Village Location
- Living Room
- Kitchen/Diner & Utility
- Family Bathroom & Ensuite
- Integral Garage & Parking for Two Cars
- Beautifully Kept South Facing Garden
- Sought After Development
Description
Hallway
11' 10'' x 6' 3'' (3.60m x 1.91m)
Wood effect flooring, doors to living room, kitchen/diner, storage cupboard, stairs to first floor, radiator.
Living Room
15' 10'' x 10' 6'' (4.83m x 3.20m)
D/G window to front, 2 radiators, carpeted flooring.
Cloakroom
5' 2'' x 3' 1'' (1.58m x 0.95m)
Frosted D/G window to side, grey wood effect vinyl flooring, white suite comprising WC and pedestal hand wash basin, radiator.
Kitchen/Diner
17' 1'' x 8' 8'' (5.21m x 2.64m)
Amtico 'antique pine' flooring, D/G patio doors and window panels to rear, further D/G window to rear, range of fitted wall and base units, integral gas hob and eye level oven, space for dishwasher and fridge/freezer, 11/3 bowl stainless steel sink/drainer, space for dining table, radiator.
Utility
6' 9'' x 5' 1'' (2.05m x 1.56m)
D/G door to rear, grey wood effect vinyl flooring, door to cloakroom, built-in cupboards and worksurface, space for washing machine and tumble drier, radiator.
Landing
6' 6'' x 6' 6'' (1.98m x 1.97m)
Doors to all bedrooms and family bathroom, door to cupboard housing pressurised hot water cylinder, radiator, carpeted flooring.
Bedroom 1
13' 0'' x 10' 3'' (3.97m x 3.12m)
D/G window to front, door to ensuite shower room, radiator, carpeted flooring.
Bedroom 2
13' 0'' x 10' 0'' (3.95m x 3.06m)
D/G window to front, radiator, carpeted flooring.
Bedroom 3
11' 7'' x 9' 9'' (3.54m x 2.96m)
D/G window to rear, radiator, carpeted flooring.
Bedroom 4
10' 2'' x 9' 6'' (3.10m x 2.90m)
D/G window to rear, radiator, carpeted flooring.
Family Bathroom
6' 11'' x 6' 2'' (2.12m x 1.89m)
Frosted D/G window to rear, grey wood effect flooring, white suite comprising WC, pedestal hand wash basin, bath with thermostatic shower over, part tiled walls, radiator.
Ensuite
6' 7'' x 3' 10'' (2.00m x 1.17m)
Frosted D/G window to front, grey wood effect vinyl flooring, white suite comprising WC, pedestal hand wash basin, shower cubicle with tiled walls, radiator.
Integral Garage
19' 7'' x 9' 10'' (5.96m x 2.99m)
Brochures
Property BrochureFull Details- COUNCIL TAXA payment made to your local authority in order to pay for local services like schools, libraries, and refuse collection. The amount you pay depends on the value of the property.Read more about council Tax in our glossary page.
- Band: E
- PARKINGDetails of how and where vehicles can be parked, and any associated costs.Read more about parking in our glossary page.
- Yes
- GARDENA property has access to an outdoor space, which could be private or shared.
- Yes
- ACCESSIBILITYHow a property has been adapted to meet the needs of vulnerable or disabled individuals.Read more about accessibility in our glossary page.
- Ask agent
Lyndon Morgan Way, Leonard Stanley
Add an important place to see how long it'd take to get there from our property listings.
__mins driving to your place
Get an instant, personalised result:
- Show sellers you’re serious
- Secure viewings faster with agents
- No impact on your credit score

Your mortgage
Notes
Staying secure when looking for property
Ensure you're up to date with our latest advice on how to avoid fraud or scams when looking for property online.
Visit our security centre to find out moreDisclaimer - Property reference 12446336. The information displayed about this property comprises a property advertisement. Rightmove.co.uk makes no warranty as to the accuracy or completeness of the advertisement or any linked or associated information, and Rightmove has no control over the content. This property advertisement does not constitute property particulars. The information is provided and maintained by TG Sales & Lettings, Gloucester. Please contact the selling agent or developer directly to obtain any information which may be available under the terms of The Energy Performance of Buildings (Certificates and Inspections) (England and Wales) Regulations 2007 or the Home Report if in relation to a residential property in Scotland.
*This is the average speed from the provider with the fastest broadband package available at this postcode. The average speed displayed is based on the download speeds of at least 50% of customers at peak time (8pm to 10pm). Fibre/cable services at the postcode are subject to availability and may differ between properties within a postcode. Speeds can be affected by a range of technical and environmental factors. The speed at the property may be lower than that listed above. You can check the estimated speed and confirm availability to a property prior to purchasing on the broadband provider's website. Providers may increase charges. The information is provided and maintained by Decision Technologies Limited. **This is indicative only and based on a 2-person household with multiple devices and simultaneous usage. Broadband performance is affected by multiple factors including number of occupants and devices, simultaneous usage, router range etc. For more information speak to your broadband provider.
Map data ©OpenStreetMap contributors.
