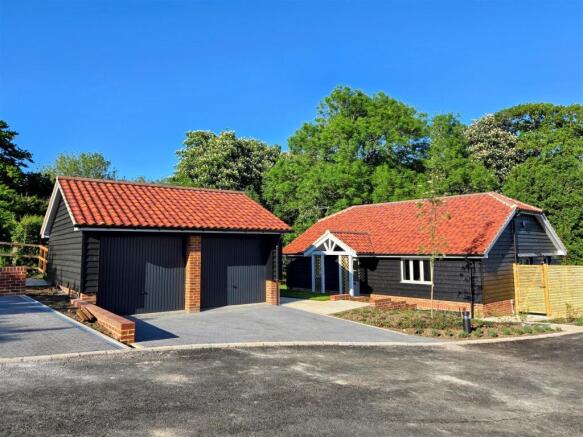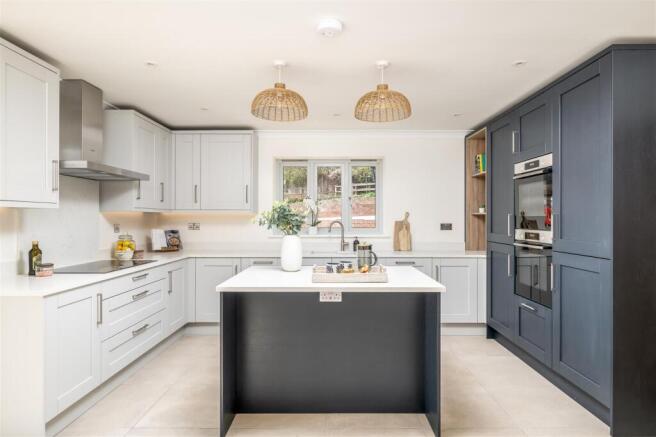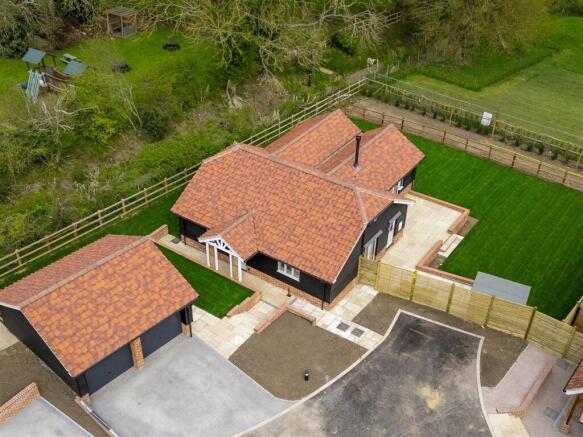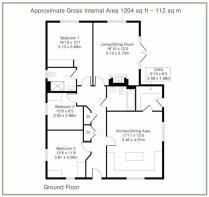NEW HOME - HALLS CLOSE, Malting Lane, Braughing

- PROPERTY TYPE
Detached Bungalow
- BEDROOMS
3
- BATHROOMS
2
- SIZE
1,204 sq ft
112 sq m
- TENUREDescribes how you own a property. There are different types of tenure - freehold, leasehold, and commonhold.Read more about tenure in our glossary page.
Freehold
Description
Location - Braughing is surrounded by beautiful countryside through which there are many wonderful footpaths and bridleways. The village enjoys three village pubs/eateries, a highly rated primary school, St Mary's Church and numerous societies and sports clubs. In addition, there is a cricket field, tennis courts, a village hall and of course the ford that is the focal point of the annual Braughing wheelbarrow race. Stations for those who commute are not far away in Ware, Hertford and Bishops Stortford and the A10 provides excellent access to the surrounding area, the M25, London and Cambridge. Stansted Airport is about 20 or 30 minutes drive, far enough away but still convenient.
Logan Homes - Logan Homes approach each project with a fresh perspective, creating truly, distinctive and individually designed homes. While the designs may be bespoke, common to all developments are two key elements: exceptional build quality and a superb specification. A Logan home combines stunning good looks with traditional aesthetic values and all the comforts that modern homeowners expect. For complete peace of mind, all properties carry a 10-year ICW warranty. To see examples of our previous projects and the quality of finish that we provide, please do visit our website:
Halls Close Management Company - A management company will be formed and handed over to the residents on completion of the final sale of which all residents will be equal shareholders. The management company will be responsible for the maintenance of the shared access road, landscaped areas and fences.
Specification - Fully fitted kitchen, underfloor heating, heating via air-source heat pump, super-fast broadband, tile and carpet floor finishes throughout, landscaped garden.
Kitchen
• Fully fitted kitchen, incorporating fitted base and eye level units with Silestone worktops
• Integrated appliances including fan oven, combi microwave, induction hob
• Integrated fridge and freezer
• Integrated dishwasher
• Sink with polished chrome tap
Utility Room
• Space and plumbing for washing machine and tumble dryer
• Sink with polished chrome tap
• Co-ordinated wall units with worktops to match kitchen
Bathrooms
• Contemporary styled bathroom
• Vanity basin with chrome tap
• Mirror with light and de-mist element
• Showers with adjustable heads
• Baths with chrome filler taps
• WC with water efficient dual flush and soft close seats
• Heated towel rail
• Ceramic floor tiles and wall tiling to selected areas
Heating, electrical and lighting
• Heating via an energy efficient air source heat pump with under floor heating
• Pressurised hot water system
• Polished or brushed effect chrome light switches throughout
• White plastic plug sockets throughout, except above kitchen, utility counters, kitchen islands (polished or brushed effect chrome). Some sockets to incorporate USB charging outlets
• Power and light to loft with ladder access Home entertainment and communications
• Provision for TV points to kitchen, all reception rooms and bedrooms
• Telephone point in hall
• Fibre cabling providing super-fast broadband Interior finishes
• Ecoburn DEFRA approved wood burning stove with slate/granite hearths and stone surround
• Painted double glazed windows with French doors to rear terraces.
• Ceramic floor tiles to hall, cloakroom, utility, kitchen/breakfast room and all bathrooms. Fitted carpets to the rest of the house
• Fitted wardrobe to Bedroom 1
• Satin paint finishes to all internal joinery
• Internal walls emulsion
• Half round coving throughout External finishes
• Landscaped garden areas with turfed or seeded grass depending on the time of year
• Natural sandstone paving to rear terrace
• External tap and power point
• Double garage with light, power and electric vehicle charger Security and peace of mind
• External light to all external doors
• Fully fitted intruder alarm
• Mains fed smoke detector with battery back up fitted to hall and landing
• 10 year ICW structural warranty Depending on the stage of development we are happy for purchasers to have input on certain internal finishes such as kitchen finishes, carpet/tile choices and paint colours.
Brochures
Plot9-Logan-Sales-Particulars_v4.pdfBrochure- COUNCIL TAXA payment made to your local authority in order to pay for local services like schools, libraries, and refuse collection. The amount you pay depends on the value of the property.Read more about council Tax in our glossary page.
- Band: TBC
- PARKINGDetails of how and where vehicles can be parked, and any associated costs.Read more about parking in our glossary page.
- Garage
- GARDENA property has access to an outdoor space, which could be private or shared.
- Yes
- ACCESSIBILITYHow a property has been adapted to meet the needs of vulnerable or disabled individuals.Read more about accessibility in our glossary page.
- Ask agent
NEW HOME - HALLS CLOSE, Malting Lane, Braughing
Add an important place to see how long it'd take to get there from our property listings.
__mins driving to your place
Get an instant, personalised result:
- Show sellers you’re serious
- Secure viewings faster with agents
- No impact on your credit score
Your mortgage
Notes
Staying secure when looking for property
Ensure you're up to date with our latest advice on how to avoid fraud or scams when looking for property online.
Visit our security centre to find out moreDisclaimer - Property reference 33815476. The information displayed about this property comprises a property advertisement. Rightmove.co.uk makes no warranty as to the accuracy or completeness of the advertisement or any linked or associated information, and Rightmove has no control over the content. This property advertisement does not constitute property particulars. The information is provided and maintained by Oliver Minton, Puckeridge. Please contact the selling agent or developer directly to obtain any information which may be available under the terms of The Energy Performance of Buildings (Certificates and Inspections) (England and Wales) Regulations 2007 or the Home Report if in relation to a residential property in Scotland.
*This is the average speed from the provider with the fastest broadband package available at this postcode. The average speed displayed is based on the download speeds of at least 50% of customers at peak time (8pm to 10pm). Fibre/cable services at the postcode are subject to availability and may differ between properties within a postcode. Speeds can be affected by a range of technical and environmental factors. The speed at the property may be lower than that listed above. You can check the estimated speed and confirm availability to a property prior to purchasing on the broadband provider's website. Providers may increase charges. The information is provided and maintained by Decision Technologies Limited. **This is indicative only and based on a 2-person household with multiple devices and simultaneous usage. Broadband performance is affected by multiple factors including number of occupants and devices, simultaneous usage, router range etc. For more information speak to your broadband provider.
Map data ©OpenStreetMap contributors.





