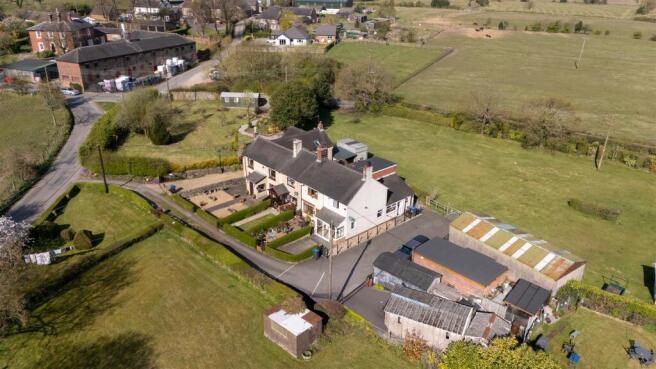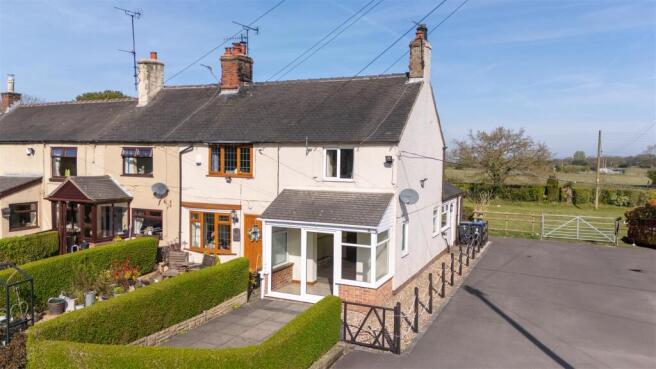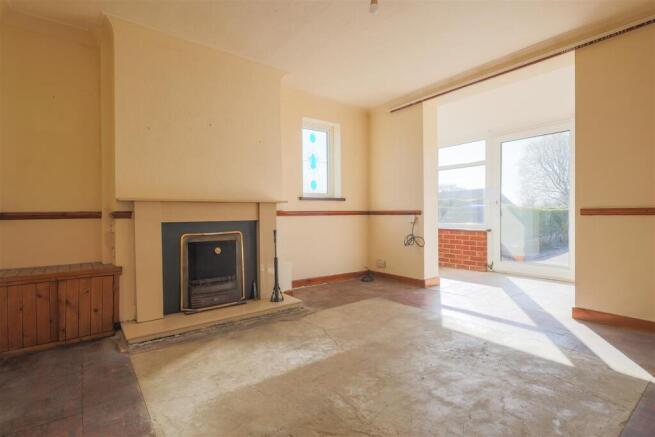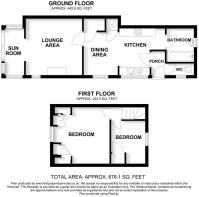The cottages, Hulme Village, Stoke-On-Trent

- PROPERTY TYPE
Cottage
- BEDROOMS
2
- BATHROOMS
2
- SIZE
Ask agent
- TENUREDescribes how you own a property. There are different types of tenure - freehold, leasehold, and commonhold.Read more about tenure in our glossary page.
Freehold
Key features
- Charming end cottage with countryside views
- Semi Rural setting surrounded by rolling farmard
- Two bedrooms
- Kitchen, dining area, lounge
- Sunroom
- Enclosed patio area
Description
Nestled in a peaceful semi-rural setting surrounded by rolling farmland, this delightful end cottage offers the perfect blend of traditional character and countryside charm. Accessed via a shared driveway, the home welcomes you through a convenient side entrance into a spacious hallway.
The heart of the home features a well-appointed kitchen, complete with traditional wooden cabinetry and integrated appliances, opening into a cosy dining area ideal for entertaining. A comfortable lounge with a striking open marble fireplace invites relaxation, and a sunny UPVC porch/sunroom extends off the living space, overlooking the low maintenance garden.
Also on the ground floor, you'll find a useful cloakroom and a separate bathroom, providing practicality and comfort.
Upstairs, the staircase rises from the dining area to reveal two inviting bedrooms, both offering views over the surrounding landscape.
Outside, the cottage boasts a private, enclosed patio bordered by a neatly pruned privet hedge — the perfect spot for al fresco dining or morning coffee. A gravelled pathway with wrought iron railings offers side pedestrian access and adds a charming finishing touch.
A rare opportunity to enjoy tranquil rural living while still being within easy reach of local amenities — this picturesque cottage is ready to welcome you home.
Entrance Hall - 0.84m x 1.63m (2'9" x 5'4") -
Kitchen - 3.25m x 3.23m (10'8" x 10'7") - The kitchen is well-equipped with a range of fitted high and low level units, complemented by ample worktop space. It features an inset enamel sink set within a base cupboard unit, a built-in electric oven, hob, and a sleek extractor hood. Additional benefits include an integrated fridge and plumbing for an automatic washing machine. A UPVC double glazed window allows for plenty of natural light, creating a bright and functional cooking space
Dining Area - 2.74m x 2.31m (9'0" x 7'7") - The dining area is ideally positioned adjacent to the kitchen, creating a seamless space for entertaining guests while you cook. Complete with a double radiator for added comfort and a UPVC double glazed window that invites natural light, enhancing the warmth and ambiance of the room.
Lounge - 3.61m x 3.63m (11'10" x 11'11") - This bright and airy room is highlighted by a striking marble open fireplace, serving as the focal point of the space and adding both warmth and charm.
Sun Room/ Upvc Porch - 1.37m x 2.97m (4'6" x 9'9" ) - Situated at the front of the property, the charming sunroom offers a peaceful retreat to relax and unwind. It features three UPVC double glazed windows that flood the space with natural light, along with patio doors and a side panel leading out to the front garden, which can also be accessed through wooden gates.
Cloakroom - 1.63m x 0.74m (5'4" x 2'5") - A practical downstairs cloakroom featuring a low-level flush W/C, complemented by a UPVC double glazed window for added natural light.
Bathroom - 1.65m x 2.13m (5'5" x 7'0") - The bathroom boasts part-tiled walls, a panelled bath with a mixer tap and overhead shower, along with a pedestal wash hand basin. A UPVC double glazed window completes the space, allowing natural light to brighten the room.
First Floor - Accessed via a staircase from the dining area.
Bedroom One - 3.61m x 3.63m (11'10" x 11'11") - Situated at the front of the property, The bedroom features a well-appointed range of built-in fitted units, complemented by a single radiator and a UPVC double glazed window that lets in plenty of natural light.
Bedroom Two - 2.18m x 2.79m (7'2" x 9'2") - The room includes a single radiator and a UPVC double glazed window. Additionally, an airing cupboard is conveniently located here, housing the hot water cylinder.
Detached Garage - 5.97m x 3.63m (19'7" x 11'11") - With Light and Power.
Outside - The exterior provides shared access leading to the cottages, where you’ll find ample parking and a detached garage. The cottage itself features an enclosed, paved front garden bordered by a well-maintained privet hedge. Decorative railings mark the side boundary, with a gravel pathway leading to both the rear and side entrances of the property. Enjoy a stunning open outlook over fields to the front and rear, perfectly complementing this charming country cottage.
Services - The Property has the benefit of UPVC DOUBLE GLAZING.
Tenure - We are informed by the Vendors that the property is Freehold, but this has not been verified and confirmation will be forthcoming from the Vendors Solicitors during normal pre-contract enquiries.
Viewing - Strictly by appointment through the Agents, Kevin Ford & Co Ltd, 19 High Street, Cheadle, Stoke-on-Trent, Staffordshire, ST10 1AA .
Mortgage - Kevin Ford & Co Ltd operate a FREE financial & mortgage advisory service and will be only happy to provide you with a quotation whether or not you are buying through our Office.
Agents Note - None of these services, built in appliances, or where applicable, central heating systems have been tested by the Agents and we are unable to comment on their serviceability.
Brochures
The cottages, Hulme Village, Stoke-On-TrentBrochure- COUNCIL TAXA payment made to your local authority in order to pay for local services like schools, libraries, and refuse collection. The amount you pay depends on the value of the property.Read more about council Tax in our glossary page.
- Ask agent
- PARKINGDetails of how and where vehicles can be parked, and any associated costs.Read more about parking in our glossary page.
- Yes
- GARDENA property has access to an outdoor space, which could be private or shared.
- Yes
- ACCESSIBILITYHow a property has been adapted to meet the needs of vulnerable or disabled individuals.Read more about accessibility in our glossary page.
- Ask agent
The cottages, Hulme Village, Stoke-On-Trent
Add an important place to see how long it'd take to get there from our property listings.
__mins driving to your place
Get an instant, personalised result:
- Show sellers you’re serious
- Secure viewings faster with agents
- No impact on your credit score
Your mortgage
Notes
Staying secure when looking for property
Ensure you're up to date with our latest advice on how to avoid fraud or scams when looking for property online.
Visit our security centre to find out moreDisclaimer - Property reference 33817403. The information displayed about this property comprises a property advertisement. Rightmove.co.uk makes no warranty as to the accuracy or completeness of the advertisement or any linked or associated information, and Rightmove has no control over the content. This property advertisement does not constitute property particulars. The information is provided and maintained by Kevin Ford and Co Ltd, Cheadle. Please contact the selling agent or developer directly to obtain any information which may be available under the terms of The Energy Performance of Buildings (Certificates and Inspections) (England and Wales) Regulations 2007 or the Home Report if in relation to a residential property in Scotland.
*This is the average speed from the provider with the fastest broadband package available at this postcode. The average speed displayed is based on the download speeds of at least 50% of customers at peak time (8pm to 10pm). Fibre/cable services at the postcode are subject to availability and may differ between properties within a postcode. Speeds can be affected by a range of technical and environmental factors. The speed at the property may be lower than that listed above. You can check the estimated speed and confirm availability to a property prior to purchasing on the broadband provider's website. Providers may increase charges. The information is provided and maintained by Decision Technologies Limited. **This is indicative only and based on a 2-person household with multiple devices and simultaneous usage. Broadband performance is affected by multiple factors including number of occupants and devices, simultaneous usage, router range etc. For more information speak to your broadband provider.
Map data ©OpenStreetMap contributors.




