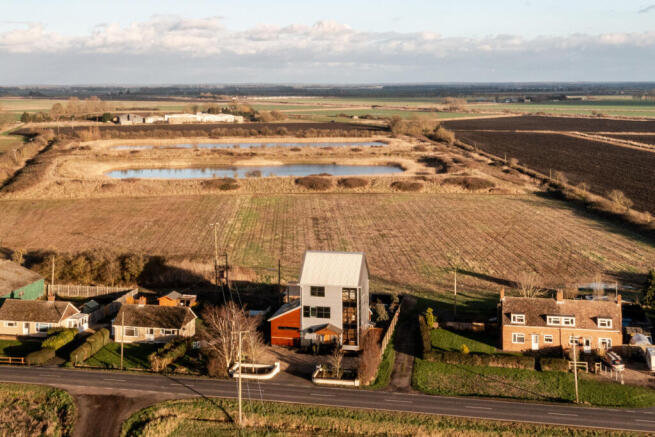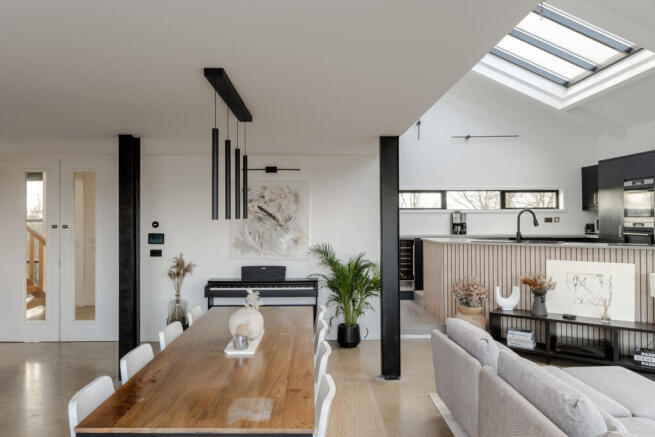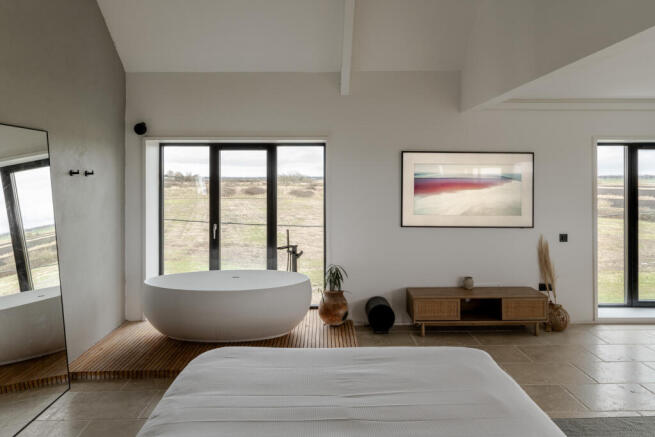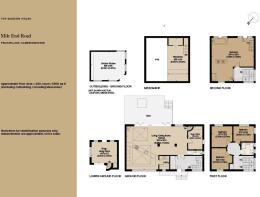
Mile End Road, Mile End Road, Prickwillow, Cambridgeshire

- PROPERTY TYPE
Detached
- BEDROOMS
4
- BATHROOMS
3
- SIZE
2,800 sq ft
260 sq m
- TENUREDescribes how you own a property. There are different types of tenure - freehold, leasehold, and commonhold.Read more about tenure in our glossary page.
Freehold
Description
The Tour
One of a cluster of homes on peaceful Mile End Road, the house is an imposing presence, with its primarily metal-clad exterior and steeply pitched corrugated roof that reflects its industrial heritage. It sits on piloti that raise it from the ground, giving the house a semi-hovering illusion. Entry is through a timber glazed front door, which is conveniently placed beneath a storm porch.
This leads to a hallway, where reclaimed theatre doors open to the open-plan living spaces that dominate much of the ground floor. Here a polished concrete floor unites the areas, which have been cleverly delineated into a dining room, sitting area and kitchen, though unobstructed lines of sight cultivate a feeling of conviviality.
The kitchen is in the far corner of the space and has generous runs of sleek black cabinetry. It is slightly elevated and has concrete-topped units that curve around to form a lookout across the rest of the room. Opposite lies the reception space, which is orientated around a wood-burning fire with a dramatic blackened flue. Double doors lie adjacent and open to a terrace with exquisite Fenland views as well as plenty of space for outdoor dining - there is even a jacuzzi to soak and watch the sunset from.
A playroom/cinema lies beyond the main living spaces. It sits at a lower level, accessed via a short flight of steps, and maintains the lofty ambiance care of its pitched roof and exposed painted rafters. A study and a posy pink WC with playful reclaimed yellow Barbican sink complete the ground-floor plan.
A sculptural pine staircase ascends to the first and second floors, its warm hue a pleasing contrast with the otherwise monochromatic scheme. A secluded seating area tucked away at its foot makes for a private reading nook, while the half landings above afford wonderful viewing platforms for the dramatic surroundings.
The house's main triple aspect principal bedroom suite lies on the upper level. A brilliantly open yet cleverly divided space grounded with stone tiles, especially delightful views are captured by the oval bathtub. The proportions are particularly generous, and its series of windows lend a soaring feel. There is a handy small kitchenette and a walk-in shower is in the far corner, while a flight of painted timber stairs ascends to an additional mezzanine level, presently used as a dressing room.
The remaining bedrooms are similarly serene spaces. One has dual-aspect windows with a romantic seat set beneath. These rooms are grounded with timber flooring. The family bathroom lies alongside. It also has dual-aspect windows as well as a large bathtub and a separate shower.
This house has smart features: its heating is run by a Nest system, and powered via an ASHP.
Outdoor Space
To the front of the house is parking for several cars, alongside bookending planting beds and bounding beech hedging. There is an elevated terrace directly next to the house; steps descend from here to the rear garden. Set against the backdrop of the seemingly endless fens beyond, it provides plenty of space for a summertime kickabout or game of badminton, as well as space to set a pair of loungers in the sun.
An open-fronted garden pavilion sits in one corner, a terrific sheltered spot for pottering, painting and dining alfresco.
The Area
Prickwillow is a small village in the heart of Cambridgeshire; it is said to take its name from the ‘prickets’ of willow used to make thatch that grew in the surrounding marshy land. It sits to the south of the Fens and even has a museum - the Prickwillow Museum - dedicated to telling the area's history.
The area is peppered with walking trails. Particularly lovely are hikes along the banks of the River Lark and the Great River Ouse, where the outlooks are over never-ending riverbanks, meadows and fenscapes, awash with flora, fauna and a great variety of local wildlife and birds.
Ely is four miles west of Prickwillow. The city has a quaint and compact appeal while providing all the amenities needed from a larger hub. Steeped in history, Ely Cathedral is widely acknowledged as one of the ‘wonders of the medieval world’. A cultural hub, the city holds its annual Ely Arts Festival, while Cloister’s Antiques or Babylon Gallery are year-round delights. The gallery resides in a riverside, converted 18th-century brewery warehouse. Around town, there is a thriving local restaurant scene, while pubs like The Red Lion, The Cutter Inn, and Drayman’s Son micro pub upholds East Anglia’s reputation for a refined, rural lifestyle.
There is active boating life in this part of Cambridgeshire, with many options to both moor and rent day cruisers. This is a terrific way to enjoy the charms of the area, while stopping off at the many riverside pubs to savour local fare and enjoy a bankside drink.
There are state-run primary and secondary schools in Ely, Little Port and Soham; private options in easy reach include King's Ely preparatory and senior schools.
Cambridge and King's Lynn are both around a 50-minute drive from the house. Ely station is close by and runs services to London King's Cross in 75 minutes.
Council Tax Band: TBC
- COUNCIL TAXA payment made to your local authority in order to pay for local services like schools, libraries, and refuse collection. The amount you pay depends on the value of the property.Read more about council Tax in our glossary page.
- Band: TBC
- PARKINGDetails of how and where vehicles can be parked, and any associated costs.Read more about parking in our glossary page.
- Off street
- GARDENA property has access to an outdoor space, which could be private or shared.
- Private garden
- ACCESSIBILITYHow a property has been adapted to meet the needs of vulnerable or disabled individuals.Read more about accessibility in our glossary page.
- Ask agent
Mile End Road, Mile End Road, Prickwillow, Cambridgeshire
Add an important place to see how long it'd take to get there from our property listings.
__mins driving to your place
Get an instant, personalised result:
- Show sellers you’re serious
- Secure viewings faster with agents
- No impact on your credit score



Your mortgage
Notes
Staying secure when looking for property
Ensure you're up to date with our latest advice on how to avoid fraud or scams when looking for property online.
Visit our security centre to find out moreDisclaimer - Property reference TMH81753. The information displayed about this property comprises a property advertisement. Rightmove.co.uk makes no warranty as to the accuracy or completeness of the advertisement or any linked or associated information, and Rightmove has no control over the content. This property advertisement does not constitute property particulars. The information is provided and maintained by The Modern House, London. Please contact the selling agent or developer directly to obtain any information which may be available under the terms of The Energy Performance of Buildings (Certificates and Inspections) (England and Wales) Regulations 2007 or the Home Report if in relation to a residential property in Scotland.
*This is the average speed from the provider with the fastest broadband package available at this postcode. The average speed displayed is based on the download speeds of at least 50% of customers at peak time (8pm to 10pm). Fibre/cable services at the postcode are subject to availability and may differ between properties within a postcode. Speeds can be affected by a range of technical and environmental factors. The speed at the property may be lower than that listed above. You can check the estimated speed and confirm availability to a property prior to purchasing on the broadband provider's website. Providers may increase charges. The information is provided and maintained by Decision Technologies Limited. **This is indicative only and based on a 2-person household with multiple devices and simultaneous usage. Broadband performance is affected by multiple factors including number of occupants and devices, simultaneous usage, router range etc. For more information speak to your broadband provider.
Map data ©OpenStreetMap contributors.





