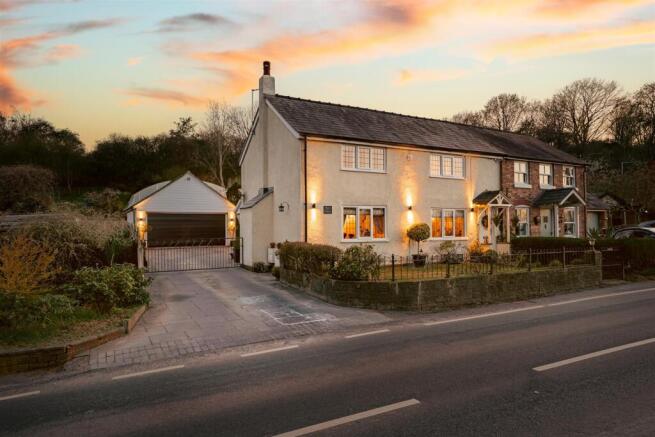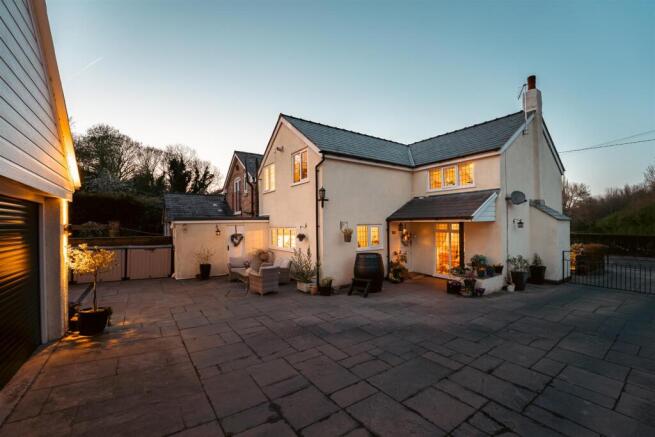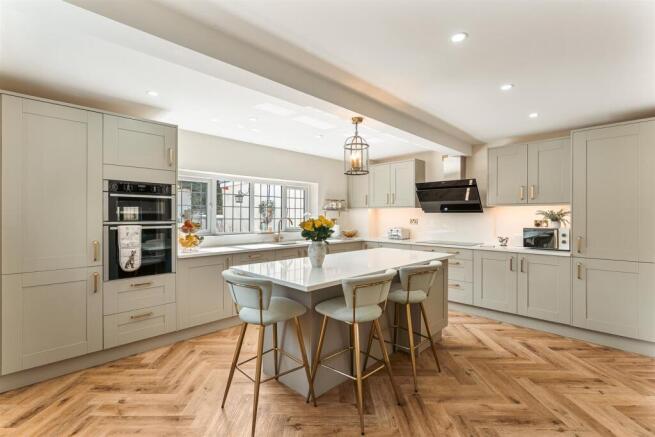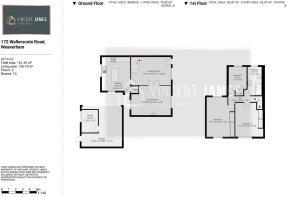Charming Cottage with Outdoor Pool, Set on a Large Plot

- PROPERTY TYPE
Cottage
- BEDROOMS
3
- BATHROOMS
2
- SIZE
1,475 sq ft
137 sq m
- TENUREDescribes how you own a property. There are different types of tenure - freehold, leasehold, and commonhold.Read more about tenure in our glossary page.
Freehold
Key features
- Charming Countryside Cottage
- Three Double Bedrooms
- Outdoor Covered Pool
- Incredibly Spacious Driveway
- Detached Garage/Office Space
- Beautifully Designed Kitchen
- Lounge & Separate Dining Room
- Handy Utility Space
- Well Presented Gardens
- Video Tour Available
Description
From the moment you arrive—whether through the quaint front gate or the tucked-away side entrance—you’re welcomed by a gentle air of countryside enchantment. The kitchen diner is beautifully crafted to an exceptional standard, featuring integrated appliances and charming glazed windows that bathe the space in soft, natural light.
Wander further and you’ll find the dining room, the heart of the ground floor, offering the perfect setting to gather, entertain, or unwind with family after a long day. Flowing seamlessly from here is the cosy lounge, complete with a feature fireplace and exposed wooden beams—adding warmth and character to the cottage’s timeless feel.
Upstairs, discover three beautifully presented double bedrooms, each offering their own sense of comfort and space, along with a spa-like bathroom sanctuary, perfect for unwinding at the end of the day.
Outside, a spacious driveway provides room for multiple vehicles and leads to the detached garage, which cleverly doubles as a home office. There’s also access to a practical utility space. Beyond, the jewel in the garden’s crown: a stunning outdoor pool—an unexpected yet welcome feature, especially rare in the UK. And for those long summer afternoons, the upper lawn creates a peaceful sun trap, perfect for relaxing or entertaining under blue skies.
If you’ve been dreaming of countryside charm with a sprinkle of everyday magic, then this could be the one. Contact us today to arrange your private viewing.
Kitchen - The kitchen is beautifully appointed with a range of high-spec wall, drawer, and base units, all topped with sleek Quartz worksurfaces. Double-glazed feature windows to the rear and side allow natural light to flood in, enhancing the bright and airy feel of the space.
Integrated appliances include a fridge freezer, microwave, oven with five-ring induction hob and overhead extractor, as well as a built-in dishwasher. A central breakfast island provides the perfect spot for casual dining or morning coffee, while spotlights add a warm, ambient glow.
Additional features include a convenient storage cupboard/pantry, a wall-mounted vertical radiator, an inset sink with mixer tap and drainer, and a charming stable door offering direct access to the rear garden.
Dining Room - The Dining Room offers a warm welcome, complete with a feature double-glazed window to the front, allowing natural light to pour in. Original wooden beams overhead and a beautiful cast iron radiator add character and charm, while the staircase leads to the upper floor. Practical understairs storage is neatly tucked away, and the space flows effortlessly through to the inviting lounge beyond.
Lounge - The lounge is a cosy yet spacious retreat, featuring a charming fireplace that serves as the heart of the room. Double-glazed windows to both the front and rear aspects fill the space with natural light, while two radiators ensure comfort throughout. Overhead, exposed wooden beams add a touch of rustic elegance, enhancing the cottage’s warm and welcoming atmosphere.
Landing - Providing access to all bedrooms and the bathroom. A cast iron radiator sits to the wall, with further loft access.
Master Bedroom - The master bedroom is a generously sized sanctuary, complete with inset high-level wardrobes offering plenty of built-in storage. Soft carpeting adds comfort underfoot, while feature double-glazed windows to both the front and rear aspects invite in an abundance of natural light. With two radiators providing warmth and space to truly relax, this room is the perfect place to unwind.
Bedroom Two - Bedroom Two is beautifully presented, featuring a double-glazed window to the front aspect that fills the room with natural light. Soft carpeting adds warmth and comfort, while inset wardrobes provide convenient built-in storage, making the space both stylish and practical.
Bedroom Three/Dressing Room - This multi-functional space features a double glazed window to the rear aspect of the home and is carpeted underfoot. There is inset storage and a radiator to the wall.
Bathroom - The bathroom is a luxurious, spa-like retreat, thoughtfully designed with inset spotlights and fully tiled walls for a sleek, contemporary finish. It boasts a spacious walk-in double shower, a high-level hand wash basin set within a stylish vanity unit, WC, and a wall-mounted vertical radiator for added comfort. A freestanding feature bathtub provides the perfect spot to unwind and relax. A double-glazed frosted window to the rear allows for natural light while maintaining privacy.
Utility Space - With tiled flooring, a low level WC and hand wash basin, allowing space for multiple utilities.
Detached Garage - The detached garage offers excellent versatility, providing ample space for additional utilities and cleverly doubling as a functional office space—ideal for remote working or creative pursuits. Overhead storage adds practicality, making the most of every inch of this useful outbuilding.
Outdoor Pool - One of the standout features of this enchanting home is the outdoor pool—a true rarity and a luxurious addition to the property. Covered for year-round enjoyment and designed with ease of maintenance in mind, it offers the perfect blend of fun and relaxation. Whether you're looking to entertain family and friends, enjoy a morning swim, or simply unwind at the end of the day, this pool provides a private retreat that feels like a holiday at home.
Externally - Front - The front of the property exudes undeniable kerb appeal, with a beautifully maintained lawned garden that adds to its charm. The impressive driveway sweeps you up to the large plot, offering a sense of grandeur and setting the tone for the spacious and inviting home that lies beyond. The property also overlooks fields, creating a lovely viewpoint to wake up to.
Externally - Rear - The incredibly spacious driveway gracefully leads you to the detached garage, offering ample parking space and convenient access to various areas of the property. From here, you’ll find the utility space, the upper gardens, and the outdoor pool, all framed by a charming patio area—perfect for entertaining or enjoying quiet moments in the fresh air.
Surrounding Area - Surrounding Area
Wallerscote Road offers a perfect blend of countryside charm and excellent connectivity, making it ideal for both work and leisure. The area provides quick access to nearby towns such as Weaverham, Winnington, and Hartford, ensuring a peaceful yet convenient location for daily life.
Outdoor Activities and Amenities
For those who enjoy outdoor pursuits, there are plenty of beautiful walks nearby, allowing you to explore the stunning countryside that surrounds the area. The renowned Hartford Golf Club, just a short distance away, offers an excellent golf course, and its additional padel courts provide a unique sporting experience for both individuals and families.
Educational Facilities
Families will appreciate the proximity to some highly regarded educational institutions:
The Grange School in Hartford, approximately 1 mile away, is an independent school that offers outstanding education for children aged 4 to 18. Known for its academic excellence and high standards, it offers a nurturing environment for students.
Sir John Deane’s Sixth Form College in Northwich, just 2 miles from Wallerscote Road, provides a superb range of A-Level courses and has a reputation for exceptional academic results.
Transport Links
Travel from Wallerscote Road is incredibly convenient:
Public Transport: Nearby bus stops, including ‘Ring O'Bells’ and ‘Esthers Lane’, are well-served by bus routes 48 and 49, providing easy access to local towns and beyond.
Train: For rail connections, Acton Bridge train station is approximately a 27-minute walk, offering links to broader regional destinations, ideal for commuting or exploring the North West.
Motorway Access: Road links are excellent, with easy access to the M56 motorway, connecting you to major cities like Manchester and Liverpool. The A556 also provides a direct route to the M6, further enhancing connectivity for both business and leisure.
In Summary
Wallerscote Road is perfectly situated for those who value a peaceful, countryside lifestyle but also need quick access to work, schools, and essential amenities. With excellent transport links, nearby educational options, and plenty of local attractions, it offers the best of both worlds.
Extra Information - Tenure: Freehold
Length of lease: N/A
Annual Ground Rent: N/A
Service Charge: N/A
Service Charge Review Period: N/A
Council Tax Band: D
Anti Money Laundering - All perspective buyers please note that once an offer is accepted on one of our properties this is subject to a chargeable Anti Money Laundering check – please contact a member of the team for more information and charges applicable.
Financial Qualification - Please note all offers made by a potential purchaser will be subject to qualification by our team of financial advisors.
Brochures
Charming Cottage with Outdoor Pool, Set on a LargeBrochure- COUNCIL TAXA payment made to your local authority in order to pay for local services like schools, libraries, and refuse collection. The amount you pay depends on the value of the property.Read more about council Tax in our glossary page.
- Band: D
- PARKINGDetails of how and where vehicles can be parked, and any associated costs.Read more about parking in our glossary page.
- Yes
- GARDENA property has access to an outdoor space, which could be private or shared.
- Yes
- ACCESSIBILITYHow a property has been adapted to meet the needs of vulnerable or disabled individuals.Read more about accessibility in our glossary page.
- Ask agent
Charming Cottage with Outdoor Pool, Set on a Large Plot
Add an important place to see how long it'd take to get there from our property listings.
__mins driving to your place
Get an instant, personalised result:
- Show sellers you’re serious
- Secure viewings faster with agents
- No impact on your credit score

Your mortgage
Notes
Staying secure when looking for property
Ensure you're up to date with our latest advice on how to avoid fraud or scams when looking for property online.
Visit our security centre to find out moreDisclaimer - Property reference 33817460. The information displayed about this property comprises a property advertisement. Rightmove.co.uk makes no warranty as to the accuracy or completeness of the advertisement or any linked or associated information, and Rightmove has no control over the content. This property advertisement does not constitute property particulars. The information is provided and maintained by Vincent James Estate Agents, Northwich. Please contact the selling agent or developer directly to obtain any information which may be available under the terms of The Energy Performance of Buildings (Certificates and Inspections) (England and Wales) Regulations 2007 or the Home Report if in relation to a residential property in Scotland.
*This is the average speed from the provider with the fastest broadband package available at this postcode. The average speed displayed is based on the download speeds of at least 50% of customers at peak time (8pm to 10pm). Fibre/cable services at the postcode are subject to availability and may differ between properties within a postcode. Speeds can be affected by a range of technical and environmental factors. The speed at the property may be lower than that listed above. You can check the estimated speed and confirm availability to a property prior to purchasing on the broadband provider's website. Providers may increase charges. The information is provided and maintained by Decision Technologies Limited. **This is indicative only and based on a 2-person household with multiple devices and simultaneous usage. Broadband performance is affected by multiple factors including number of occupants and devices, simultaneous usage, router range etc. For more information speak to your broadband provider.
Map data ©OpenStreetMap contributors.




