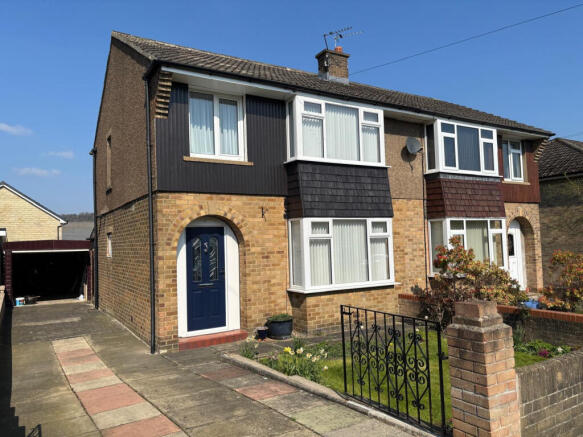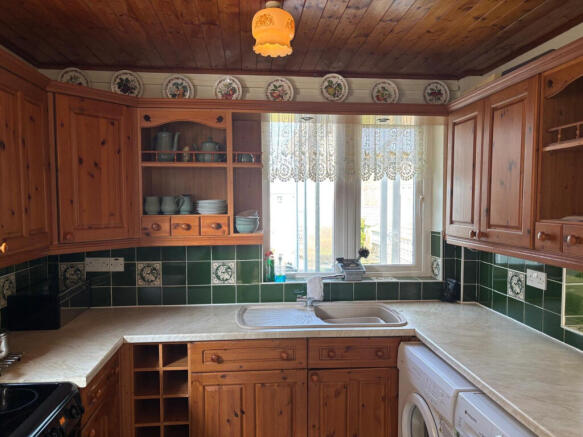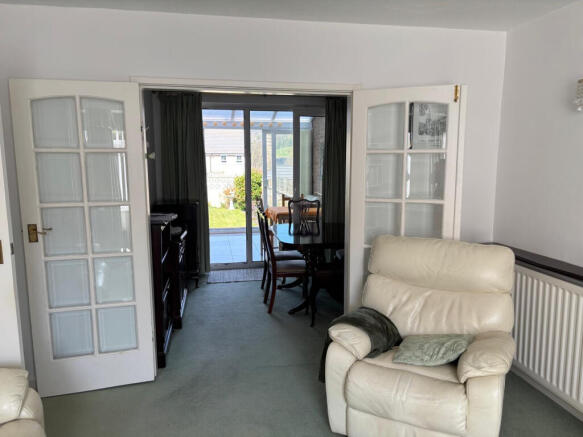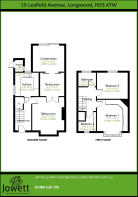Leafield Avenue, Huddersfield, West Yorkshire, HD3

- PROPERTY TYPE
Semi-Detached
- BEDROOMS
3
- BATHROOMS
1
- SIZE
950 sq ft
88 sq m
- TENUREDescribes how you own a property. There are different types of tenure - freehold, leasehold, and commonhold.Read more about tenure in our glossary page.
Ask agent
Key features
- Conservatory
- Garden
- UPVc Double Glazing
- Great Views
Description
Charming Traditional Semi-Detached Home with Conservatory & Scenic Views –
No Onward Chain
Located in a sought-after and highly convenient residential area, this beautifully maintained traditional semi-detached home offers classic charm with modern comforts.
Constructed in brick with part-rendered and tile-clad bay elevations beneath a pitched interlocking concrete tiled roof, the property is ideally positioned for local shops, reputable schools, and regular bus services.
This delightful home features well-tended gardens to both the front and rear, offering excellent outdoor living spaces.
The rear garden is particularly spacious, private, and enjoys a sunny aspect – perfect for families and entertaining. From the rear, enjoy long open views across green fields and the picturesque Victorian mill, stretching out towards Longwood Edge.
Internally, the home benefits from gas-fired central heating, uPVC double glazing, and a generously proportioned conservatory extension that brings in natural light and makes the most of the scenic surroundings – an ideal space for relaxing or socialising.
Key highlights include:
• No onward chain – ready for immediate occupation
• Spacious rear garden ideal for family gatherings
• Extended conservatory with beautiful outlook
• Attractive traditional architecture
• Convenient access to the M62 – ideal for commuters to Leeds, Manchester & West Yorkshire hubs
This is a home designed with social living in mind, combining character, comfort, and connectivity. Early viewing is highly recommended to appreciate the lifestyle and potential on offer.
The accommodation comprises:-
GROUND FLOOR
ENTRANCE HALL
Spindled balustrade, stairs to first floor, radiator, understairs store
SITTING ROOM (12 ft 3 inches x 12 ft 9 inches) plus bay to front 6 ft 3 inches x 1 ft 6 inches
Radiator, fitted coal effect living flame electric fire, mahogany style Adam fire surround, French Georgian style timber and glazed doors through to
DINING ROOM (9 ft 3 inches x 9 ft)
Radiator, upvc sliding patio doors leading into
CONSERVATORY (12 ft x 10 ft max)
Radiator, ceramic tiled floor, upvc and part brick construction with pitched hip roof, double glazed sliding patio doors to rear, splendid garden view, wall light points
KITCHEN (9 ft x 9 ft)
Pine fitted cupboards, drawers, wall units, single drainer sink unit, chrome mixer tap, ceramic tiled floor, plumbing for automatic washing machine, pine paneled ceiling, windows to side and rear, part tiled walls, serving hatch to dining room
FIRST FLOOR
LANDING
Gable window and trapdoor access to roof void (the roof void is boarded with timber fold down ladder, lighting, and has been used to house a model railway in the past).
BEDROOM 1 (11 ft 9 inches x 12 ft ) plus bay 1 ft 6 inches x 6 ft 3 inches
Including range of fitted wardrobes, cupboards, overhead bedside units, bedside shelving, radiator, window to front
BEDROOM 2 (11 ft 9 inches x 10 ft min)
Plus recess to door, window and lovely rear view, radiator
BEDROOM 3 (6 ft 9 inches x 7 ft 4 inches)
Including fitted wardrobes, overhead cupboards, shelf unit, radiator, window to front
BATHROOM (6 ft 3 inches x 5 ft 3 inches)
Modern white suite with paneled bath, chrome overhead shower fitting above bath, glazed screen door, vanity unit, low flush wc, wall mounted vertical heated towel rail, fully tiled walls, ceramic matching tiled floor, paneled ceiling with spotlighting, obscure glazed window to rear
OUTSIDE
Concrete paved and part concrete driveway leading to
SINGLE GARAGE (9 ft x 20 ft)
Power and lighting, up and over door to front, pre cast concrete construction with modern corrugated roof
SEPARATE WC (3ft x 4 ft 6 inches)
White modern suite, low flush wc, washbasin, obscure glazed window to side, wall mounted ideal LOGIC + gas central heating boiler
Mature well kept garden to front with lawn, planted borders, brick walling, wrought iron gates. Generous garden to rear with raised paved patio, lower level lawned garden section, planted borders, stone and brick walling, flagged pathway, part random stone flagged area
TENURE
Freehold.
SERVICES
Mains sewer drainage, gas, water and electricity are laid on.
VIEWING
Strictly by telephone appointment via Jowett Chartered Surveyors. Telephone or email
COUNCIL TAX BAND
ENERGY BAND
DIRECTIONS
From Huddersfield proceed along the A640 New Hey Road via Trinity Street, over Gledholt roundabout into Westbourne Road. At the centre of Marsh turn left just before the Co-op and carry on down Reed Street, merging into Luck Lane. At the roundabout in Paddock at the bottom of Luck Lane turn right following the signs for Longwood. Proceed along Longwood Road, merging into Vicarage Road, Thornhill Road, before turning left down Church Street. At the bottom of Church Street turn right into Ben Lane. Turn second left off Ben Lane ascending Leymoor Road. After a short distance turn right into Stoney Lane, then first left into Ayton Road, and then turn second right into Leafield Avenue. Proceed along Leafield Avenue and the property will be seen on the left hand side.
SOLICITORS
Eaton Smith, 14 High Street, Huddersfield, HD1 2HA
EXTRAS
Carpets, curtains, blinds and light fittings included as seen.
NB
Measurements given relate to width by depth taken from the front of the building for floor plan purposes. All measurements given are approximate and will be maximum where measured into chimney alcoves, bay windows and fitted bedroom furniture, unless otherwise previously stated. None of the services or fittings and equipment have been tested and no warranties of any kind can be given
- COUNCIL TAXA payment made to your local authority in order to pay for local services like schools, libraries, and refuse collection. The amount you pay depends on the value of the property.Read more about council Tax in our glossary page.
- Ask agent
- PARKINGDetails of how and where vehicles can be parked, and any associated costs.Read more about parking in our glossary page.
- Yes
- GARDENA property has access to an outdoor space, which could be private or shared.
- Yes
- ACCESSIBILITYHow a property has been adapted to meet the needs of vulnerable or disabled individuals.Read more about accessibility in our glossary page.
- Ask agent
Energy performance certificate - ask agent
Leafield Avenue, Huddersfield, West Yorkshire, HD3
Add an important place to see how long it'd take to get there from our property listings.
__mins driving to your place
Get an instant, personalised result:
- Show sellers you’re serious
- Secure viewings faster with agents
- No impact on your credit score
Your mortgage
Notes
Staying secure when looking for property
Ensure you're up to date with our latest advice on how to avoid fraud or scams when looking for property online.
Visit our security centre to find out moreDisclaimer - Property reference 620. The information displayed about this property comprises a property advertisement. Rightmove.co.uk makes no warranty as to the accuracy or completeness of the advertisement or any linked or associated information, and Rightmove has no control over the content. This property advertisement does not constitute property particulars. The information is provided and maintained by Jowett Chartered Surveyors, Huddersfield. Please contact the selling agent or developer directly to obtain any information which may be available under the terms of The Energy Performance of Buildings (Certificates and Inspections) (England and Wales) Regulations 2007 or the Home Report if in relation to a residential property in Scotland.
*This is the average speed from the provider with the fastest broadband package available at this postcode. The average speed displayed is based on the download speeds of at least 50% of customers at peak time (8pm to 10pm). Fibre/cable services at the postcode are subject to availability and may differ between properties within a postcode. Speeds can be affected by a range of technical and environmental factors. The speed at the property may be lower than that listed above. You can check the estimated speed and confirm availability to a property prior to purchasing on the broadband provider's website. Providers may increase charges. The information is provided and maintained by Decision Technologies Limited. **This is indicative only and based on a 2-person household with multiple devices and simultaneous usage. Broadband performance is affected by multiple factors including number of occupants and devices, simultaneous usage, router range etc. For more information speak to your broadband provider.
Map data ©OpenStreetMap contributors.




